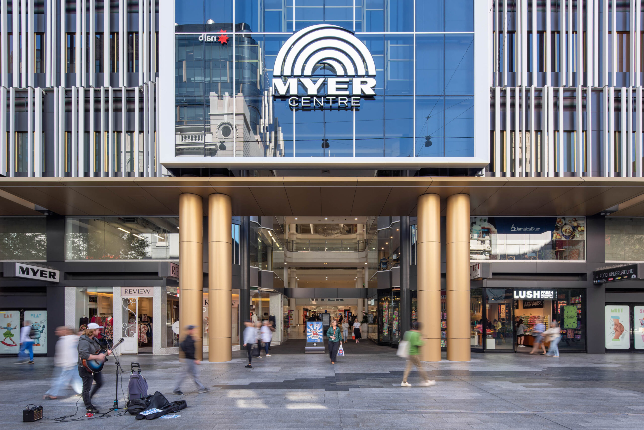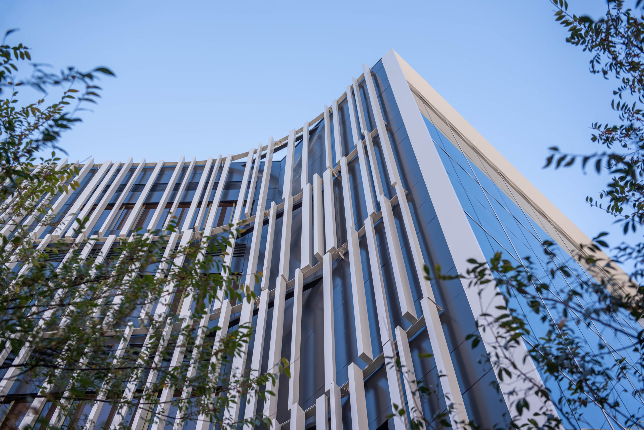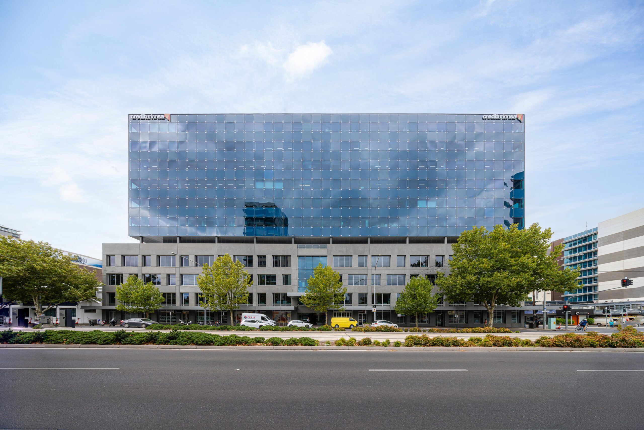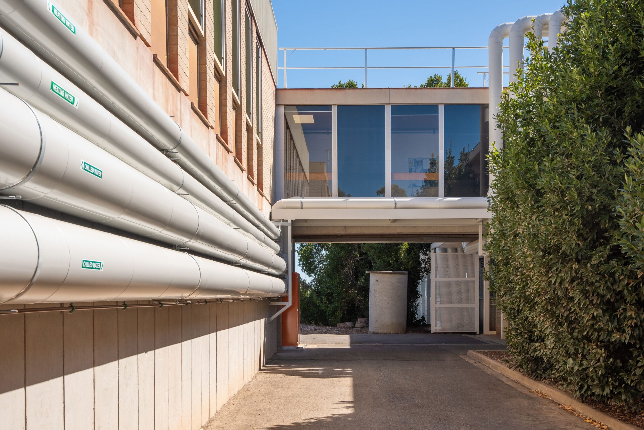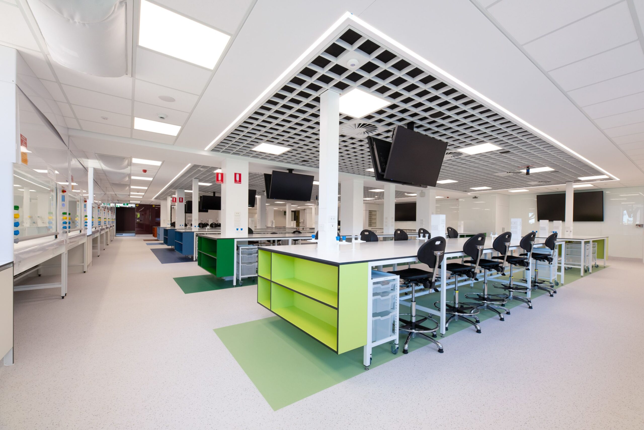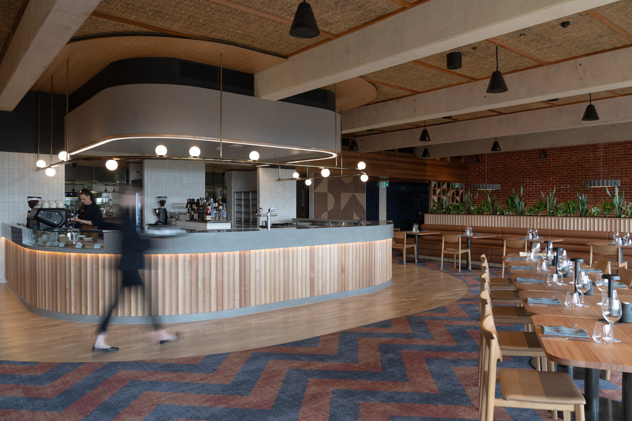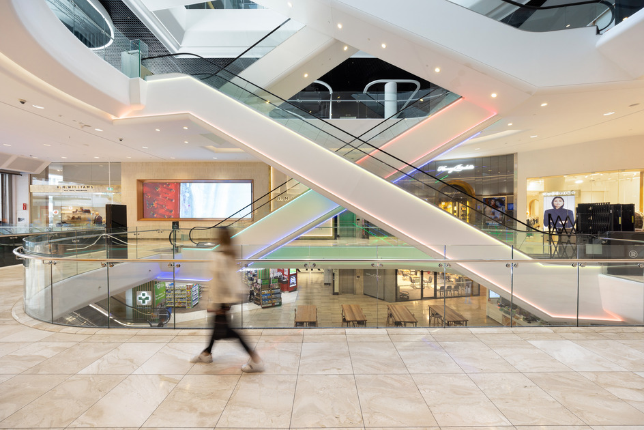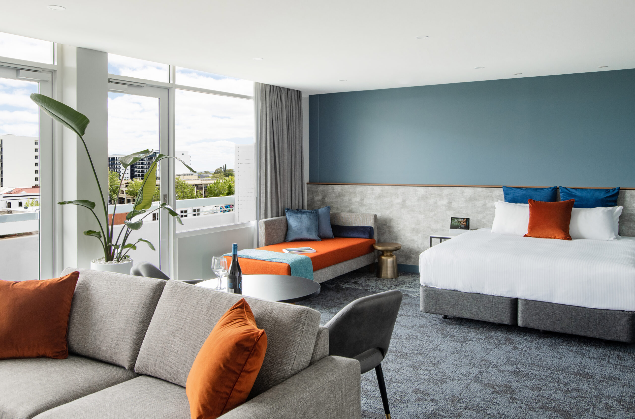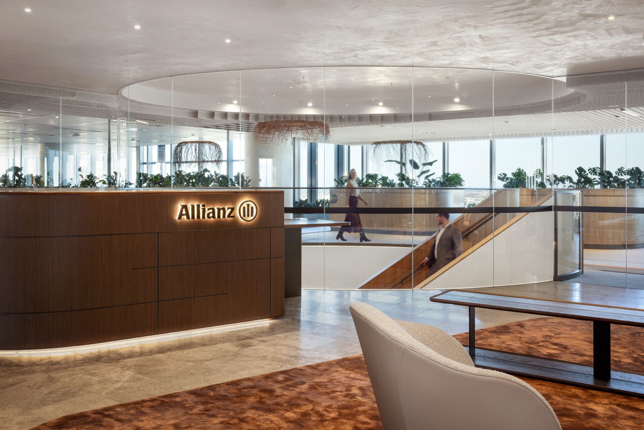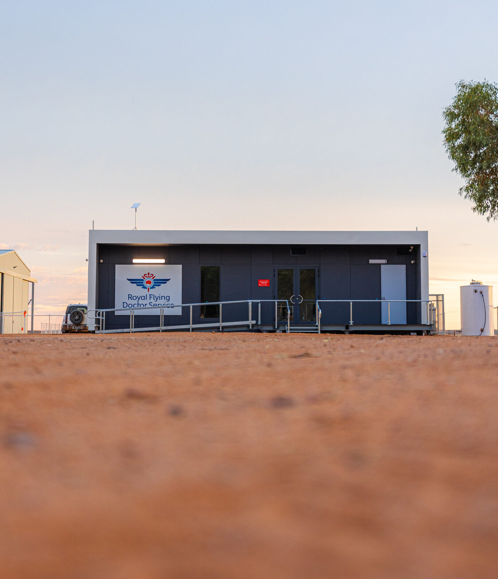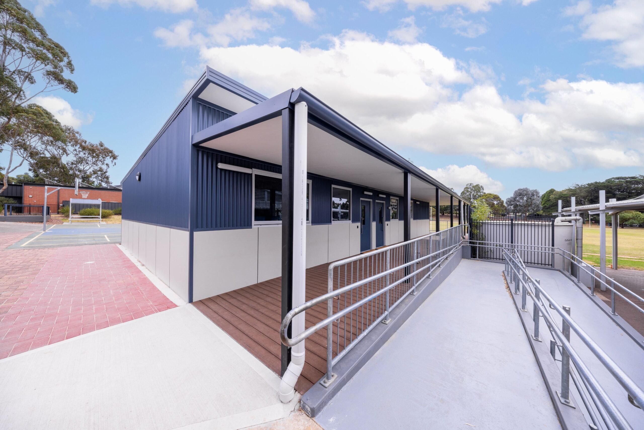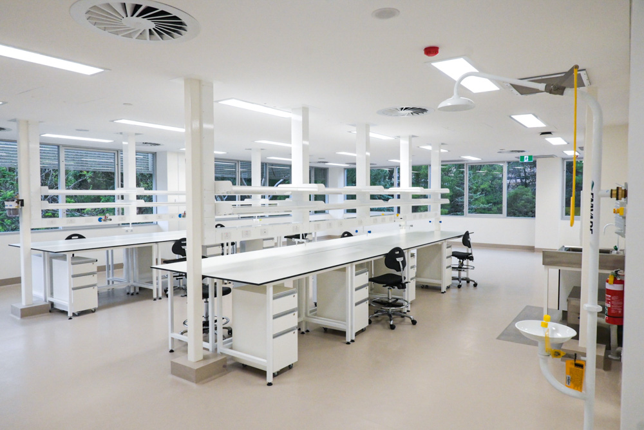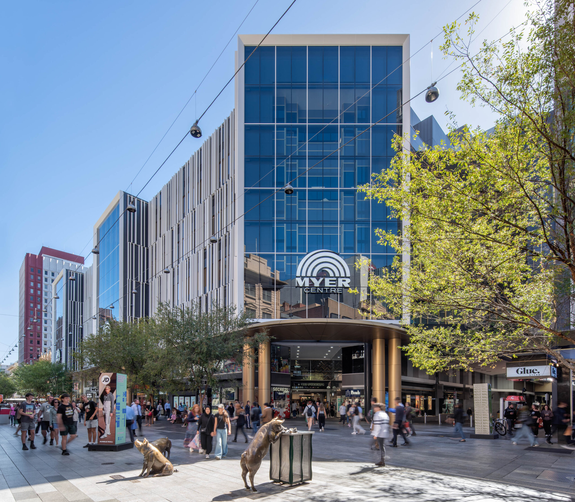
Client: Starhill Global REIT
Designer: SMFA
Client Project Manager: CBRE, Milestone Project Management
Delivery Model: Design & Construct
Location: Adelaide, SA
Duration: 22 Months (Staged)
Project Size: 10,140m2 (Cladding Replaced), 10,500m2 (Site Area
Revamped Myer Centre facade overcomes challenges with innovative gantry solution
SHAPE was engaged to deliver an ACP cladding replacement and facade upgrade for the Myer Centre within Rundle Mall. The works were completed over two main stages, with stage 1 involving the replacement of ACP cladding across the western, eastern and northern elevations, and stage 2 involving a major transformation of the facade that ran along the Rundle Mall elevation.
The many contours of the building proved to be a key challenge for both stages, requiring 8 different work zones, with the Rundle Mall elevation split into a further 10 smaller zones. This required approximately 10 different access methods to safely complete the works.
With the location of the works taking place over such a busy public area, access methods had to be carefully planned to consider the needs of both the public and the many stakeholders within and around the building. SHAPE worked closely with the Adelaide City Council and Rundle Mall Management authority to engineer and install a custom gantry that was used within Rundle Mall. The new design brought the amount of required gantry legs down from 59 to 34, with the purpose of avoiding critical services and egress paths, and to maximise visibility and access for the centre’s entrances and shopfronts.
