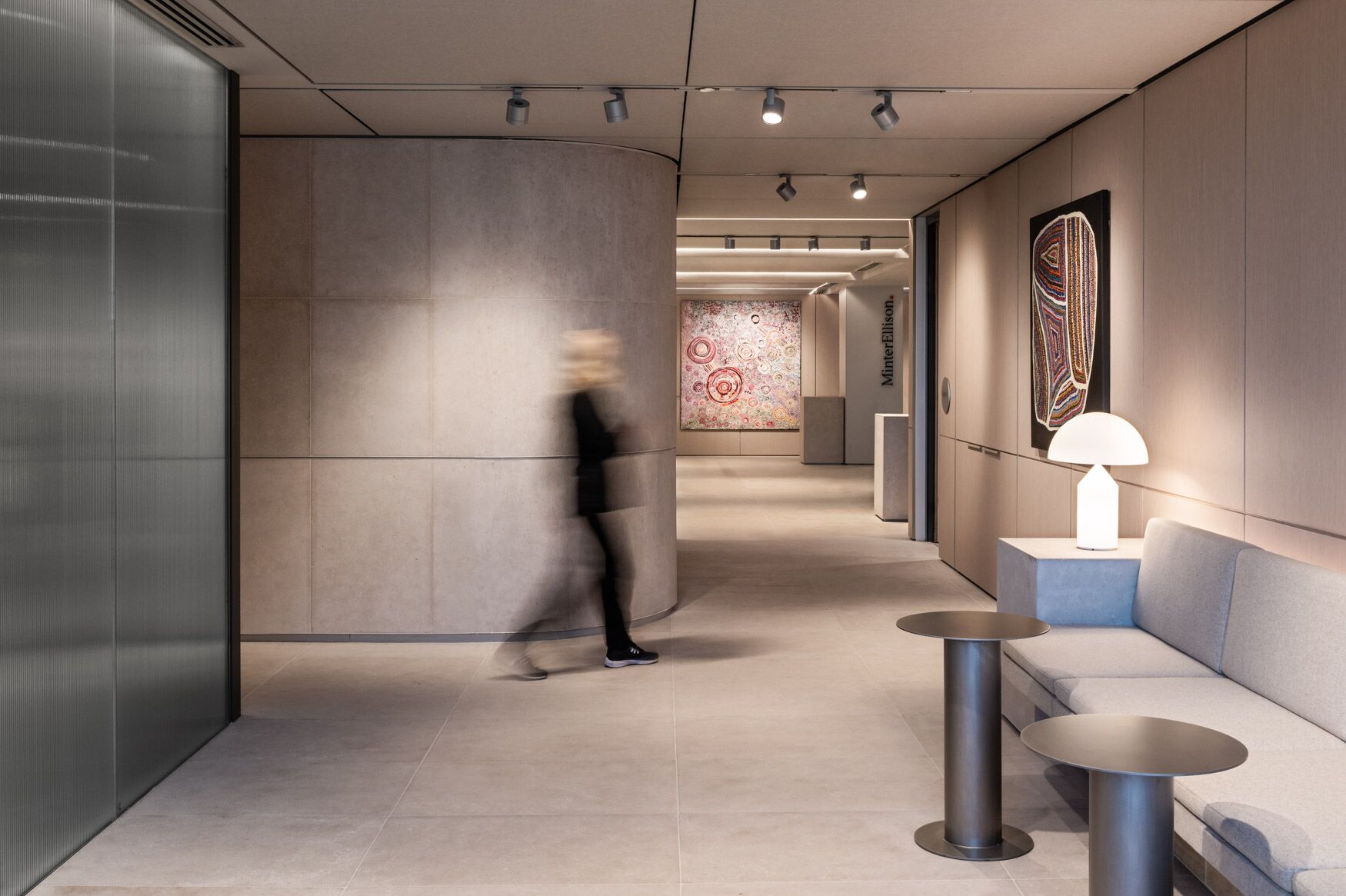
Client: MinterEllison
Designer: Carr, Innovis, Aston
Delivery Model: Lump Sum
Location: Adelaide, SA
Duration: 7 Months
Project Size: 2,600m2
MinterEllison's new office space accommodates the modern ways of working while encouraging moments of collaboration and connectivity
MinterEllison is a leading law firm with offices across Australia and globally. After successfully delivering projects for their Canberra and Brisbane offices, MinterEllison once again partnered with SHAPE to refurbish their three-floor office in Adelaide.
The new office layout was designed to accommodate modern working styles, featuring a range of open workstations, quiet rooms, focus areas, and meeting and client spaces. To enhance connectivity and staff circulation, we constructed a new staircase spanning from Level 8 to Level 10. This design element serves as a highlight in the reception space on Level 10, as well as in the breakout areas on Levels 8 and 9.
The client’s brief was to create a sophisticated and high-end office space that reflected their vision and appealed to their clients. Some of the exceptional features that make this space unique include a striking feature staircase with sky glass balustrades, curved stone walling, 54 custom joinery types throughout the office, and 9 different ceiling types to complement the various areas.
The level of quality extends beyond aesthetics and into the operational factors of the office, such as lighting and AV requirements. SHAPE’s in-house Services Manager worked diligently to ensure that the building services and technology could be seamlessly integrated within the design.
Given the nature of the client’s operations, the acoustic requirements within meeting rooms and offices were critical. Kvadrat ceilings were installed in meeting rooms, creating an appealing finish and improved acoustic performance within
these private spaces. SHAPE implemented inspection test plans and hold points within our program to ensure sufficient time for quality inspections could be undertaken prior to closing of walls and ceilings.
MinterEllison played a proactive role in the project and were extremely pleased with their new office space. Despite many key stakeholders and project team members being based interstate, the collaborative efforts of the entire team resulted in an outstanding quality of space for MinterEllison.
Winner
Master Builders South Australia 2023 Excellence in Construction Award for Excellence in Fitout over $5m
Finalist
Master Builders Australia National Excellence in Building and Construction Awards 2023 for National Fitout Award - $5m to $10m
