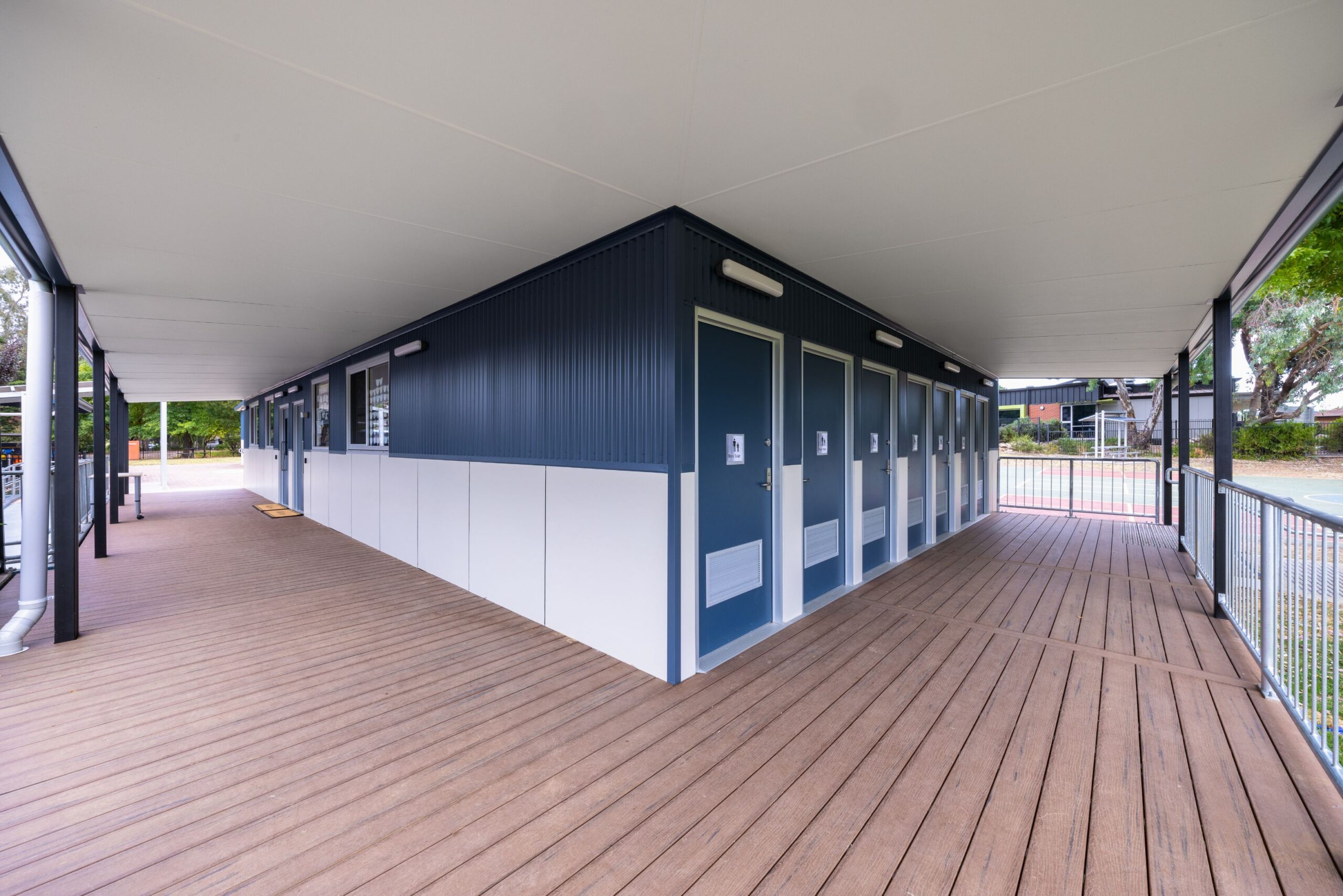
Client: Department for Education, Mount Barker South Primary School
Designer: Das Studio
Delivery Model: Design and Construct
Location: Mount Barker, SA
Duration: 11 Weeks
Project Size: 230m2 (6 modules)
SHAPE was engaged to deliver a new modular building for Mount Barker South Primary School. The building featured two new general learning areas (GLAs) with an attached amenities block comprising of staff toilets, student toilets and a cleaner’s store. A covered deck spanned the classroom and toilet entries, with an access ramp up to the building. The building was to be completed prior to term 1 commencing in 2024.
The initial design proposed by the client required modifications in order to fit the proposed location as it was surrounding existing buildings, sports courts and a retained tree. SHAPE engaged Das Studio to adjust the design without impacting the capacity of the new building. Having recently worked with Das Studio on multiple modular projects, our teams had a strong understanding of what was required to fast-track the design changes and commence manufacture without impacting the proposed handover date or the quality of the build.
The modules and deck were constructed within our Adelaide manufacturing facility, with site preparation works occurring once the school holidays began. Due to inclement weather, the delivery of modules was delayed, ensuring that the site could sufficiently accept the weight of cranes. Our team worked diligently over the holiday period to complete the services works and remaining finishes before the school year commenced.