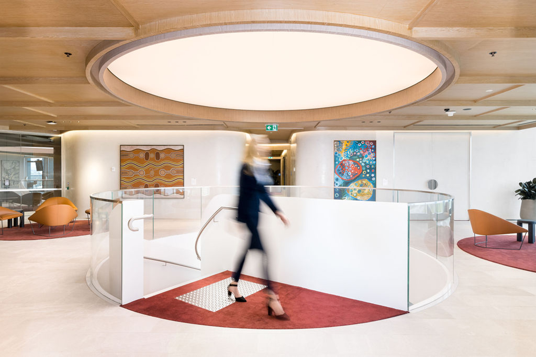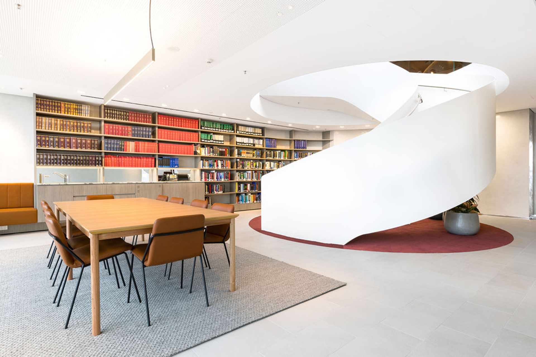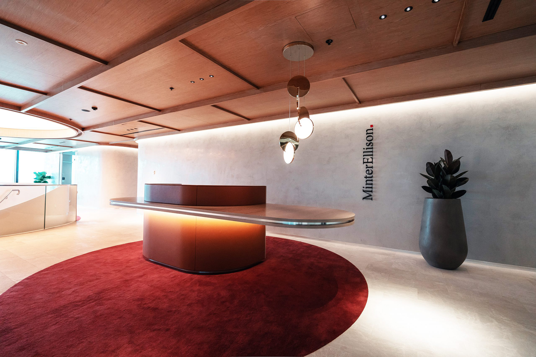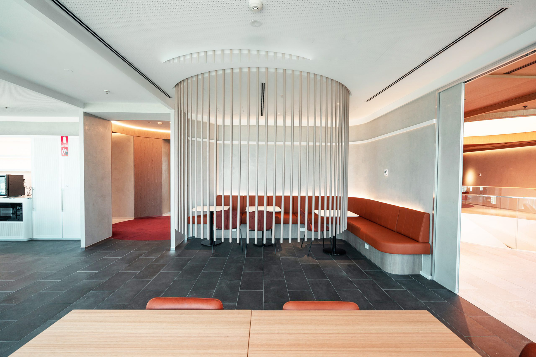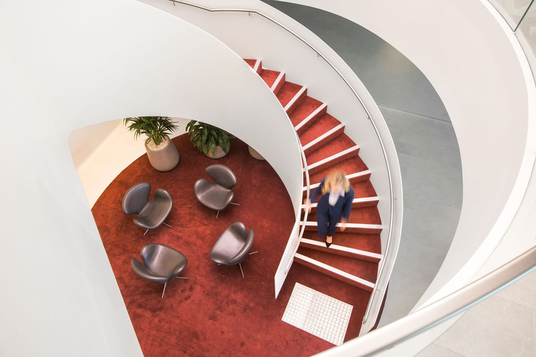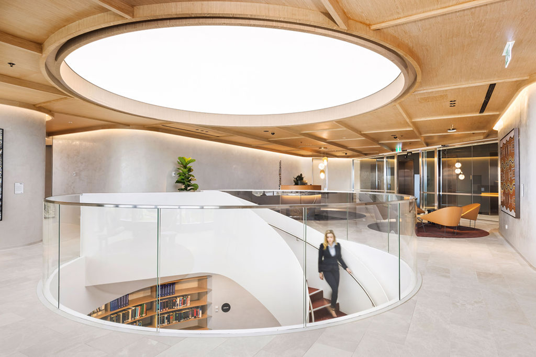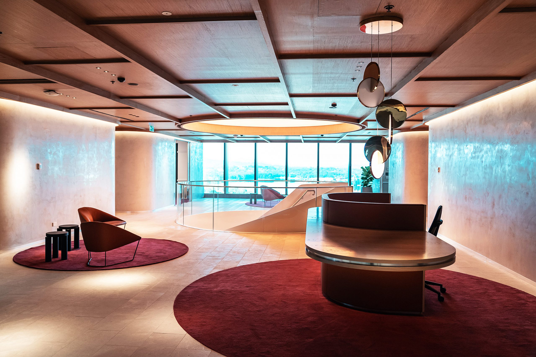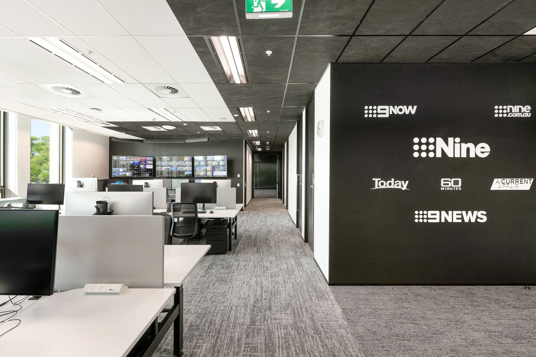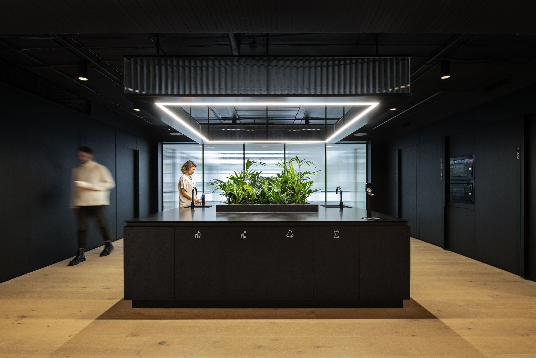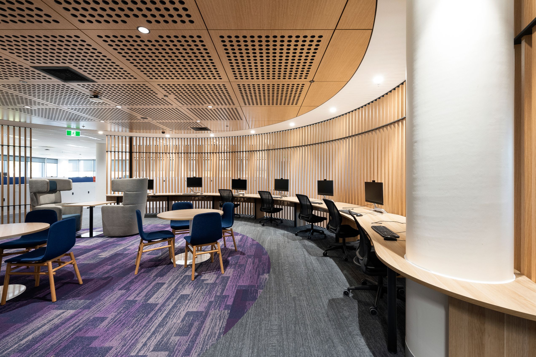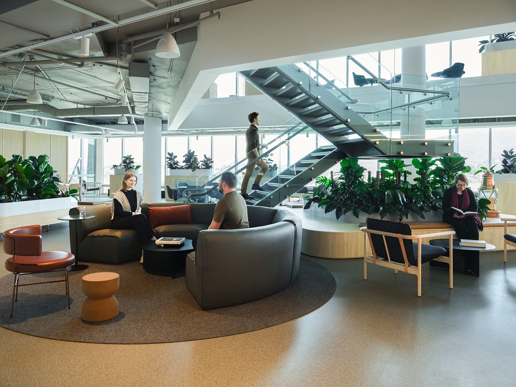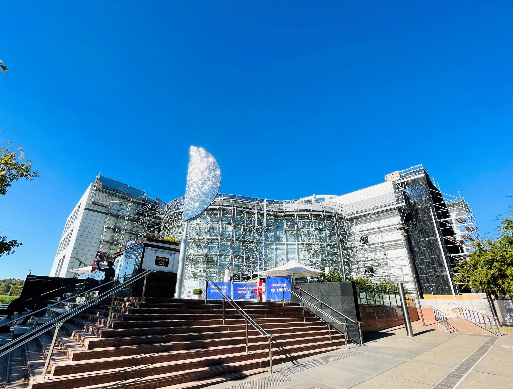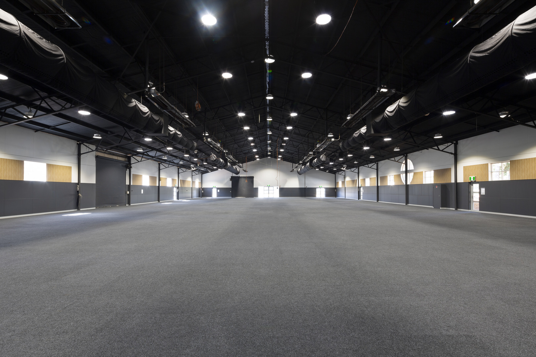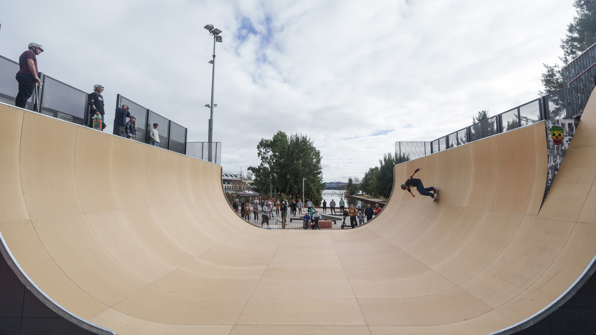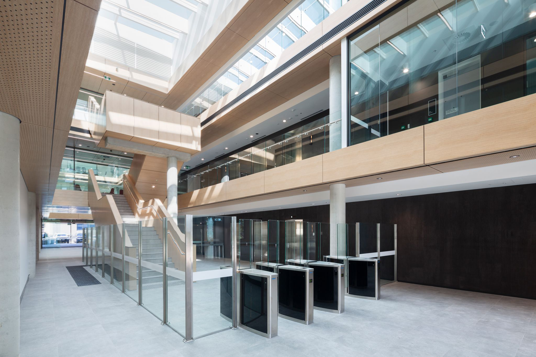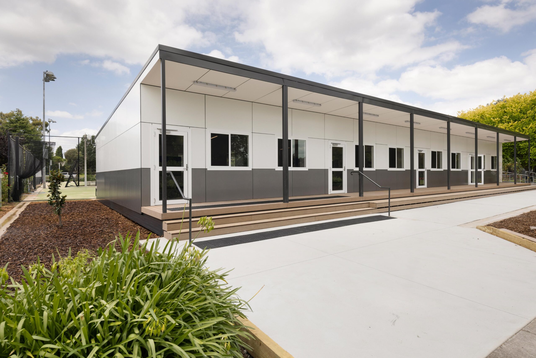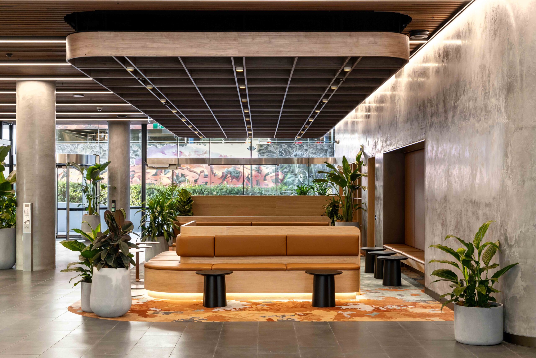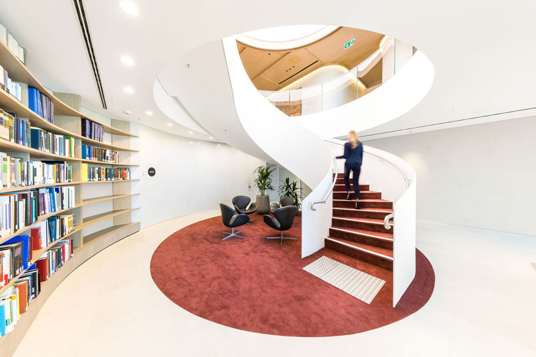
Client: MinterEllison
Designer: Bates Smart
Client Project Manager: CBRE
Delivery Model: Construction Management
Location: Canberra, ACT
Duration: 14 weeks
Project Size: 2,000 m2
Constitution Place is a truly modern building to suit the fresh fitout.
The project was delivered under a fast-track programme in and amongst the completion of the CQ building.
The fitout takes advantage of the jaw-dropping panoramic views, featuring a 5m diameter steel helical staircase built by Active Metal, underneath a feature light to the reception/ lobby entrance is decked in stunning Turkish tiles, reg carpet & timber veneer ceilings. The circular features set the tone for the rest of the fitout with circular nodal points to the hallways, custom fabricated curved doors and handmade circular rugs.
The MinterEllison fit-out is well equipped for the times, with functional breakout kitchens for their staff and visitors including integrated whitegoods and appliances and a brand new coffee machine. The back of house includes open plan sit-stand workstations, and a commercial re-heat kitchen to service their function and large meeting rooms.
Photography: The Pixel Collective
Finalist
2021 Master Builders Award for Best Commercial or Retail Fitout, Refurbishment or Alteration $1M - $5M
