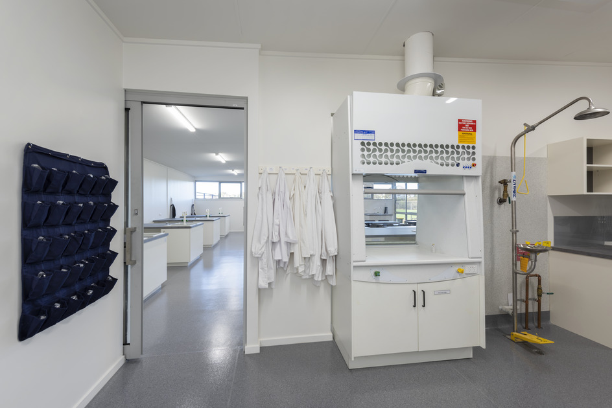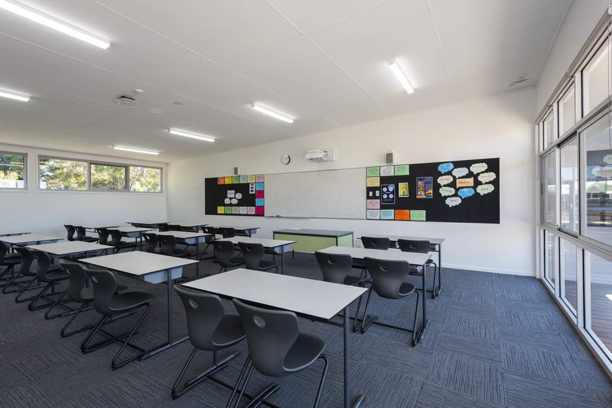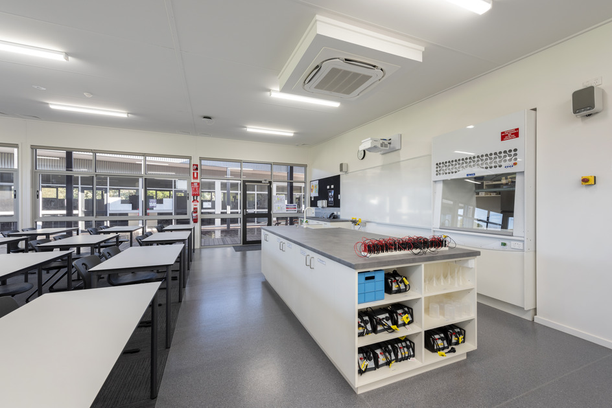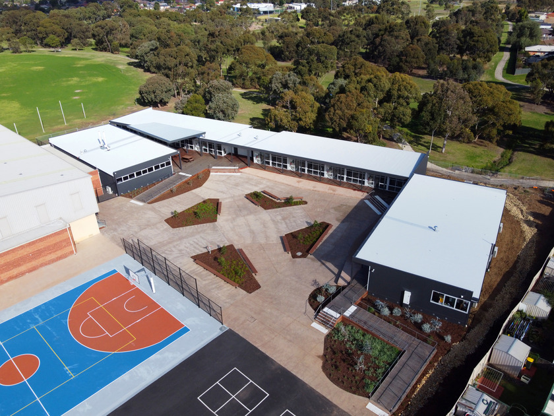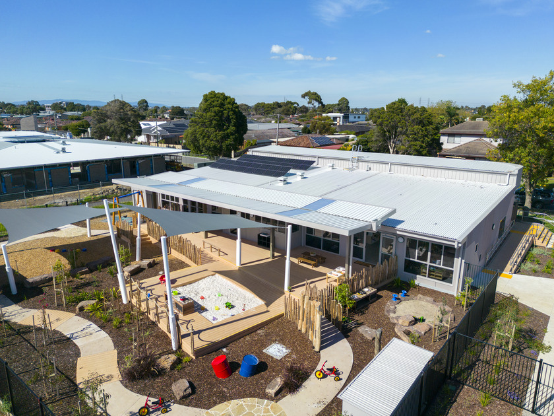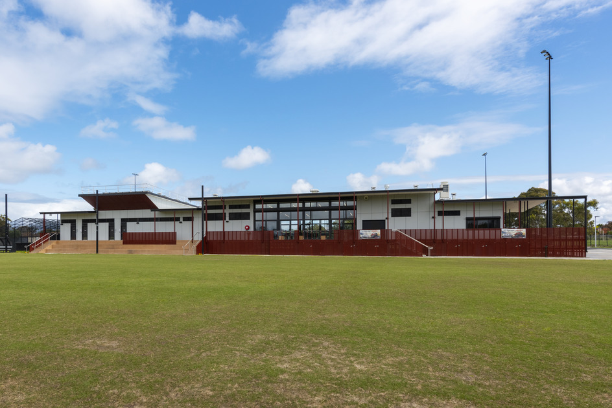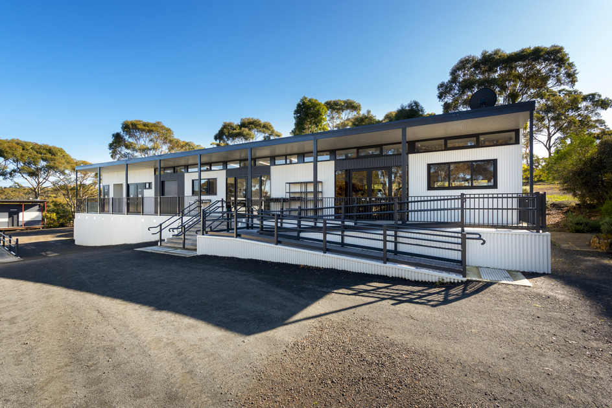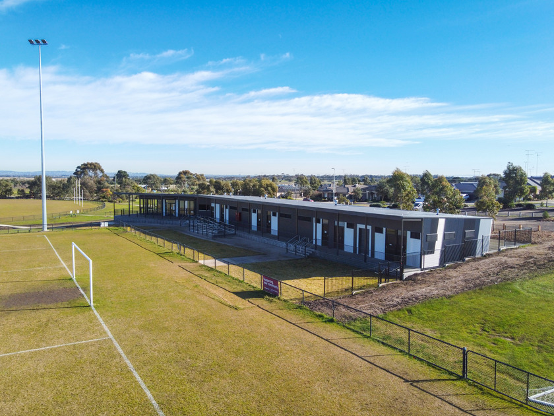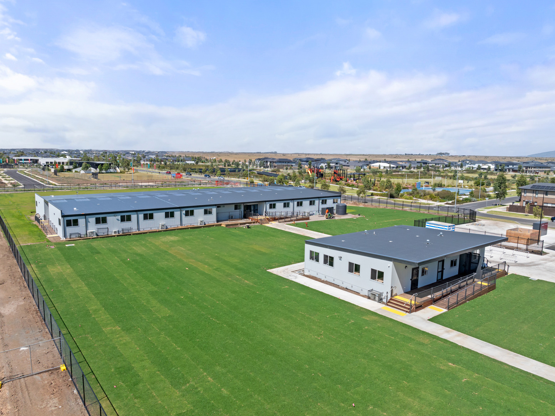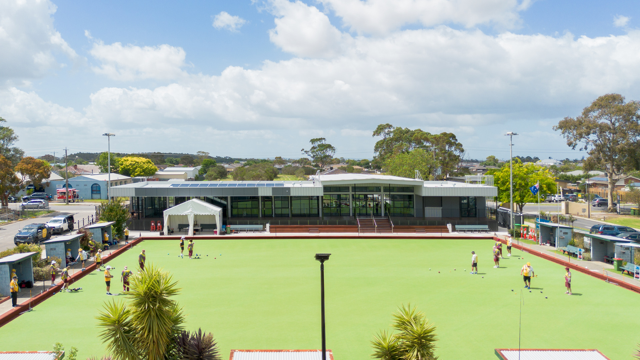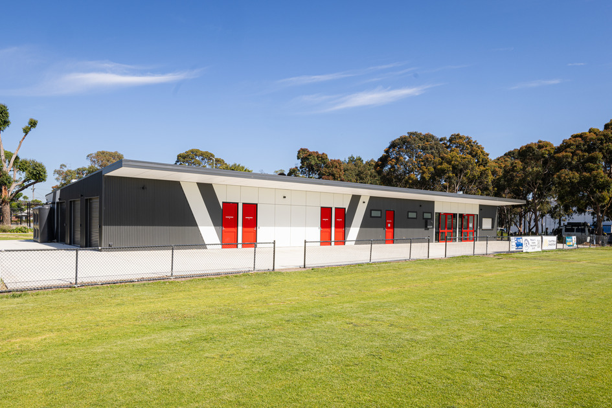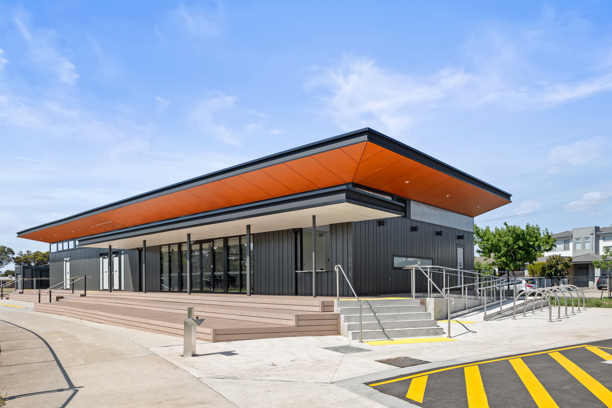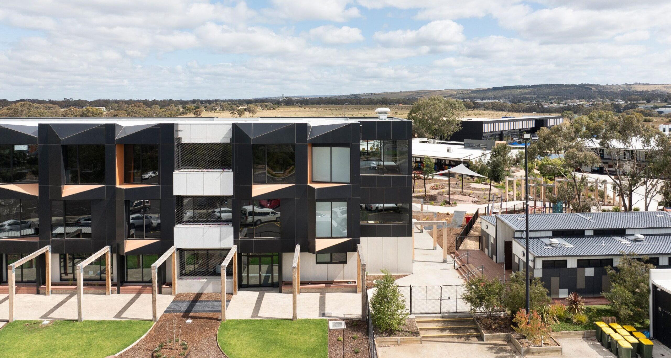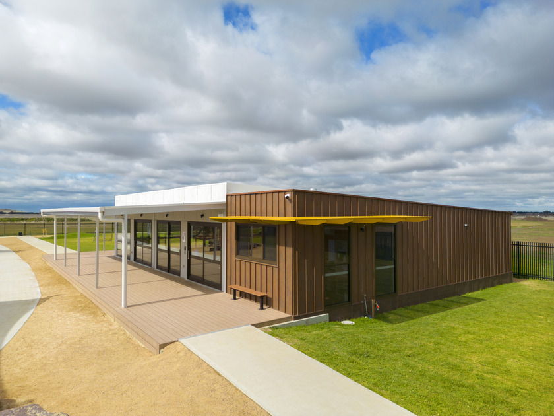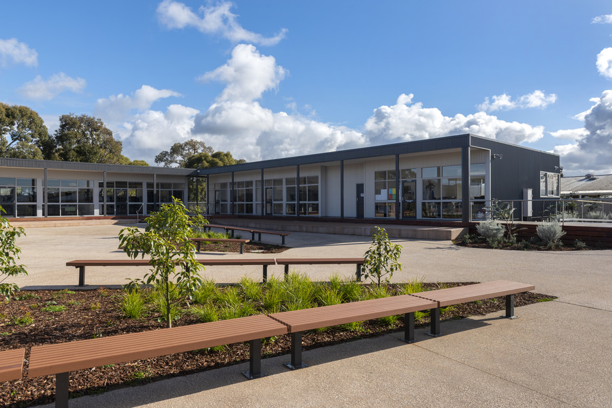
Client: Heathdale Christian College
Client Project Manager: Sustainable Development Consultants
Delivery Model: Design & Construct
Location: Werribee, VIC
Duration: 26 Weeks
Project Size: Building 1 – 308m2, Building 2 – 811m2, Building 3 – 311m2
SHAPE delivers innovative learning village to Heathdale Christian College
Three buildings for a Year 7-8 learning facility in a six-month time frame was a fantastic result for SHAPE (formerly KLMSA) and our client, Heathdale Christian College in Werribee, Victoria.
The school was excited for a modular solution, along with a contemporary architectural look. Features include large floor to ceiling windows, handwashing stations in each GLA, linked covered decking enabling easy class transition, unique cladding design, and design-focused internal finishes.
The trio of buildings, known to the school as ‘The Village,’ comprise Building One – two classrooms with staff offices and amenities, Building Two – eight General Learning Areas as well as amenities, and Building Three – two science specialist laboratories with a preparation room. The science labs integrate workstations with a learning area and are fitted with fume extraction and a hazardous chemical store.
Our team collaborated with other school-appointed contractors to ensure services and hardscape work were completed in parallel with the building works. This meant landscape and external areas enhanced the aesthetic of the completed buildings. All works were completed on time for the commencement of the 2022 school year.
