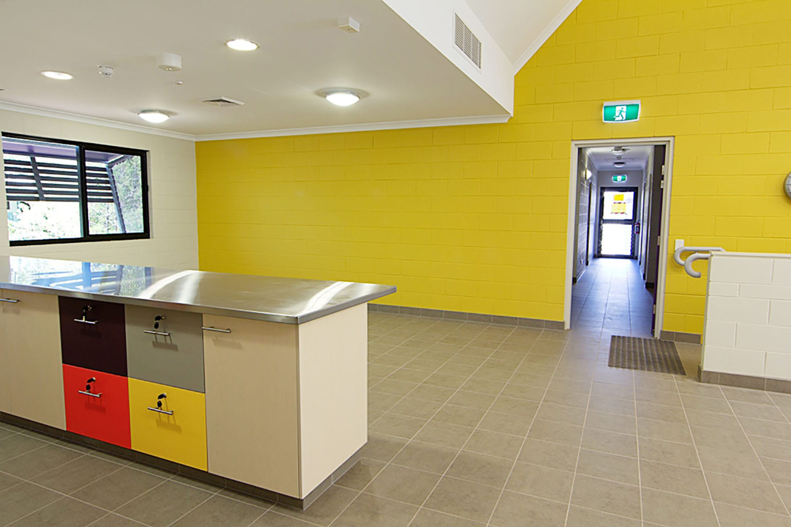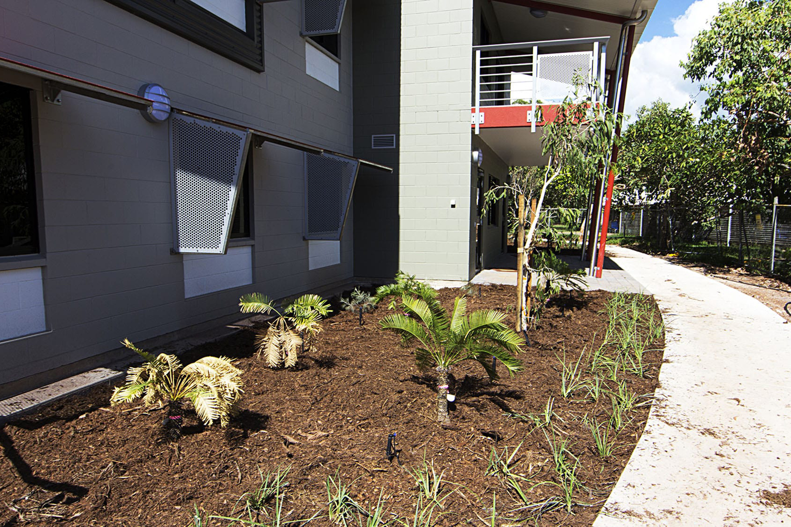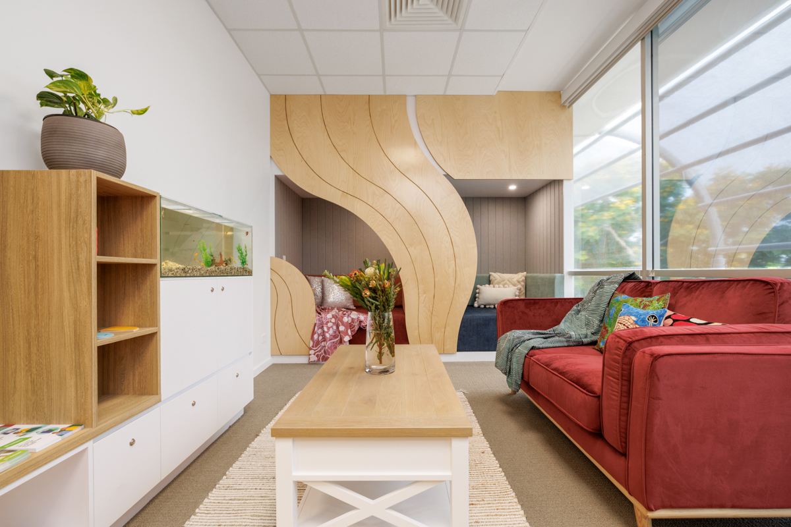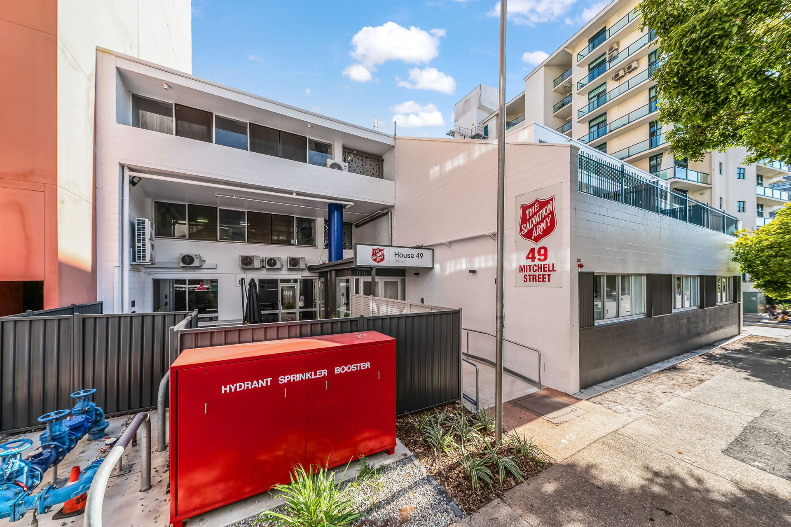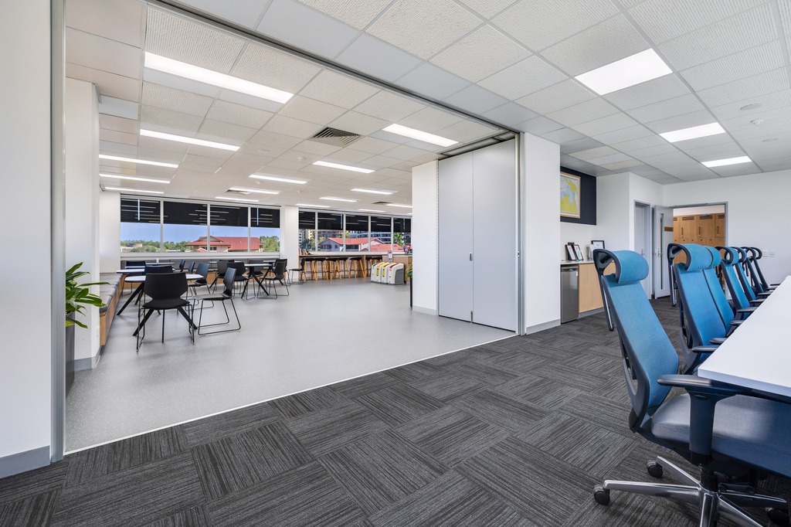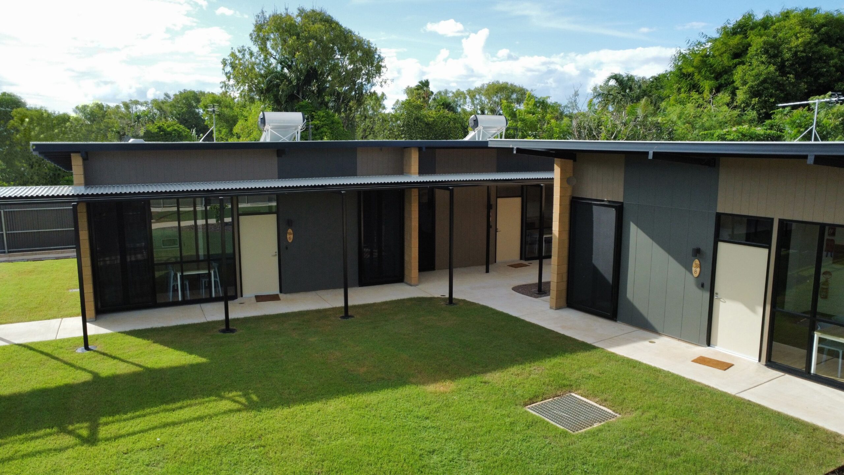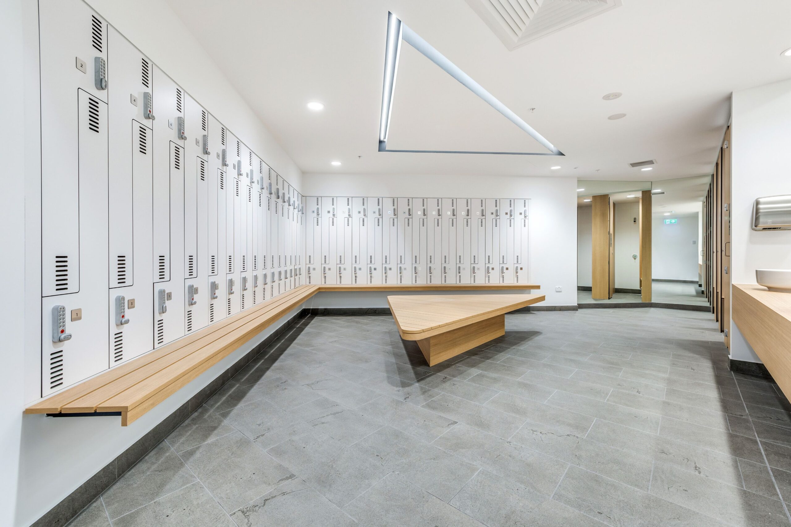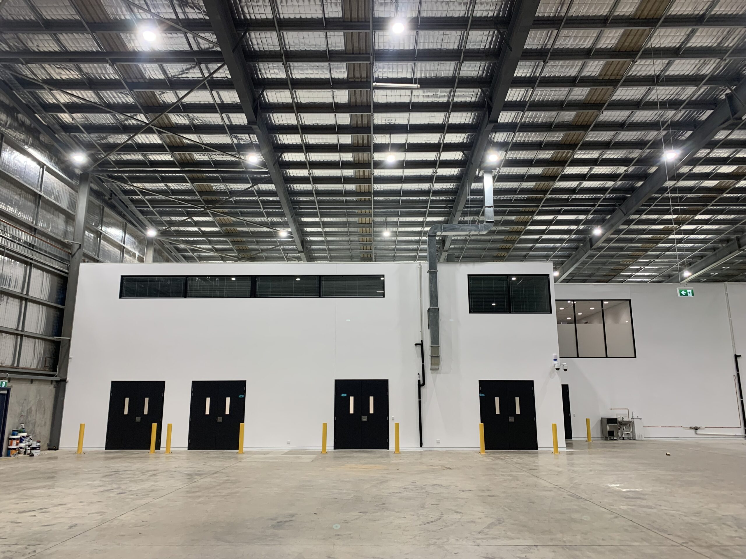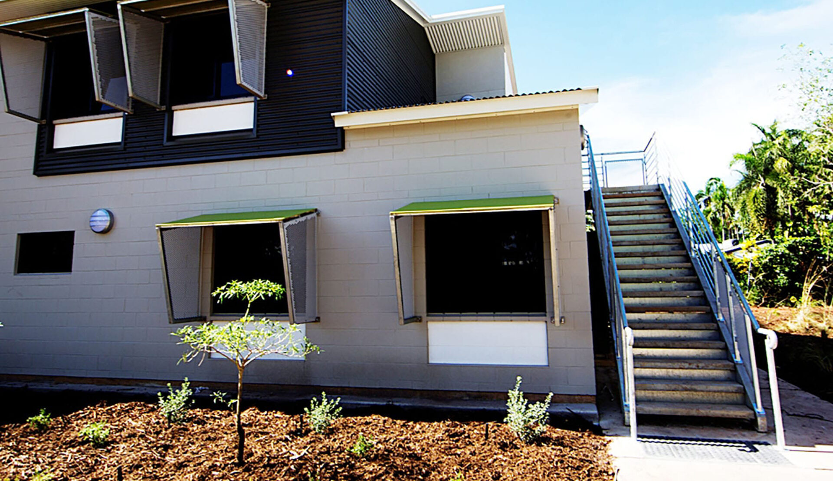
Client: Charles Darwin University
Designer: MKEA
Delivery Model: Lump Sum
Location: Darwin, NT
Duration: 9 months
Project Size: 2,600 m2
Casuarina campus has become CDU's most significant study location and the central hub for Higher Education, Vocational Education and Training (VET), and Research programs.
The brief was to construct four, two-storey buildings comprising 76 beds with a 20-space carpark. The scope also included landscaping with native vegetation around the campus and an extension of the stormwater system.
A key focus was to minimise disruption to the neighbours that bordered the student accommodation site, located 15 metres from the fence line. SHAPE also had to connect into the existing sewer system in an easement running through four of the neighbours’ backyards. Our Senior Site Manager focused on ongoing communication and relationship building, which resulted in zero complaints throughout the project.
For more information on the Casuarina Campus, please visit the CDU’s Website.

