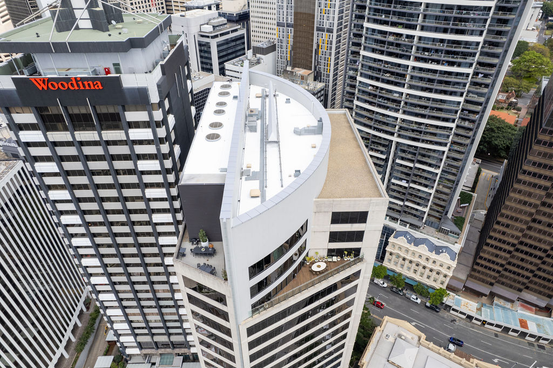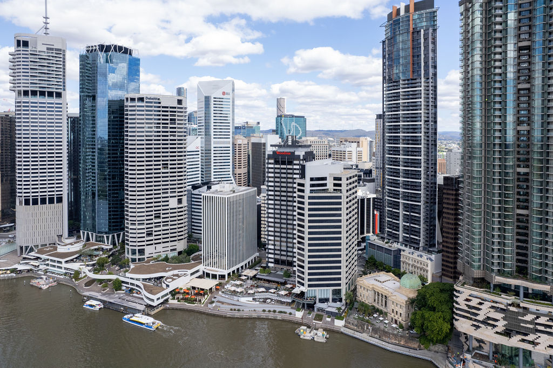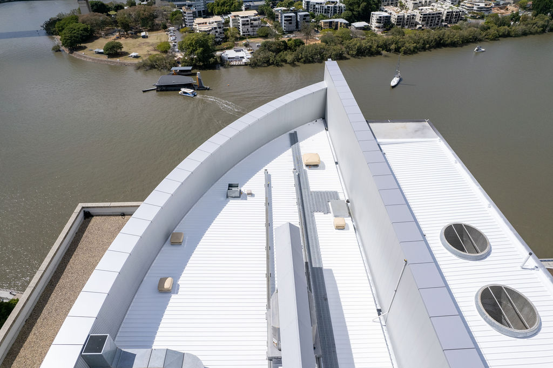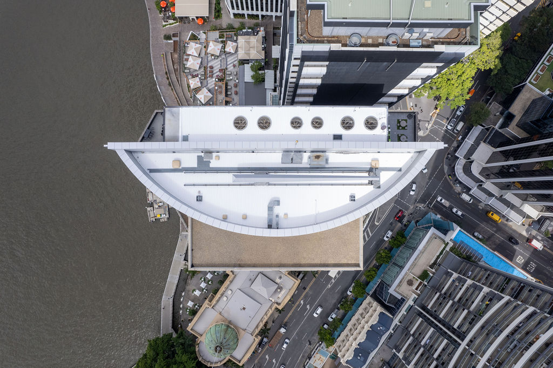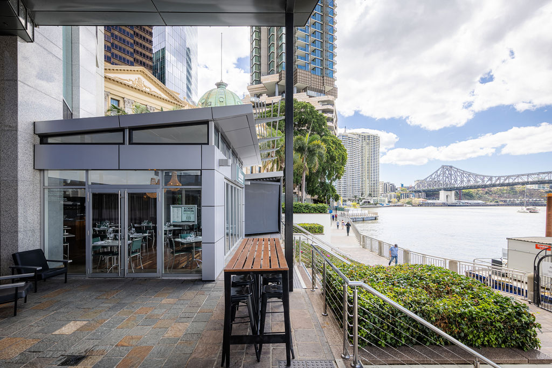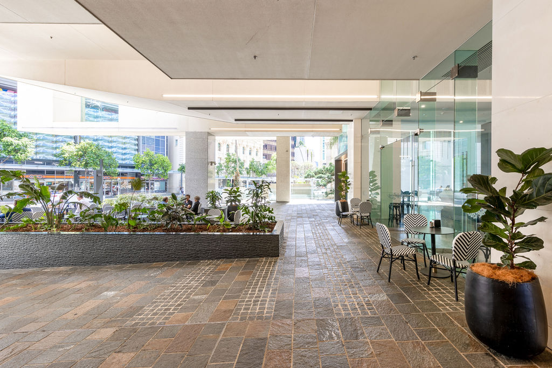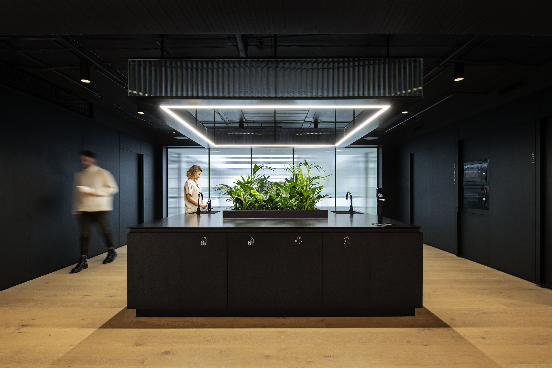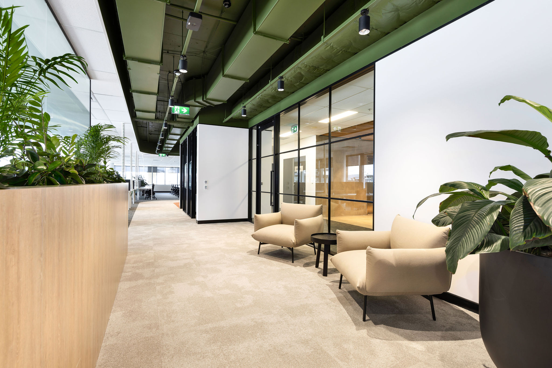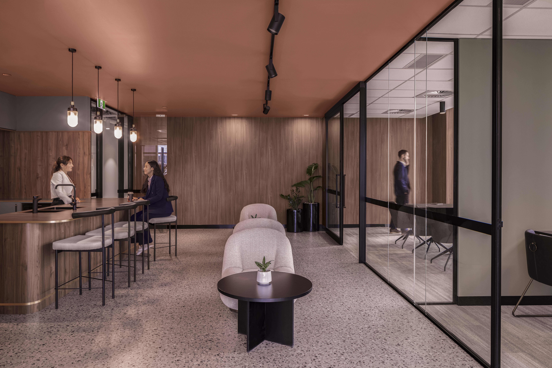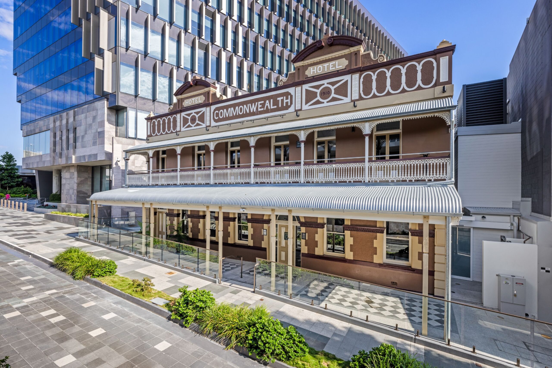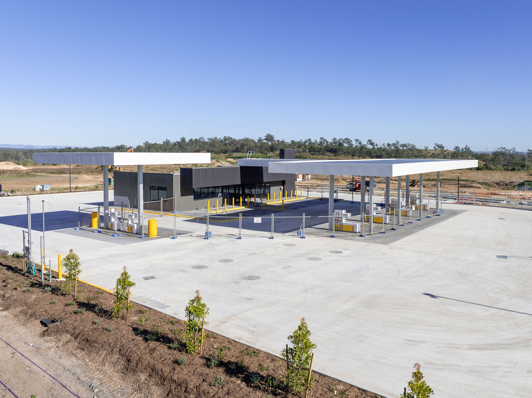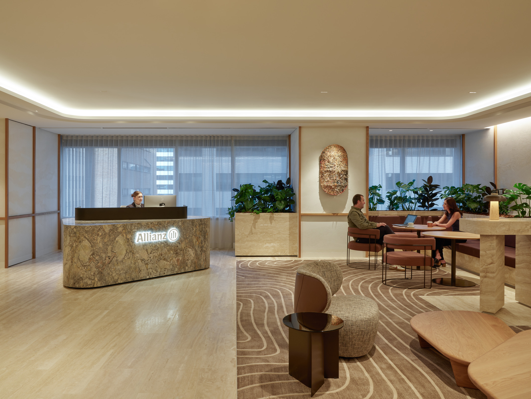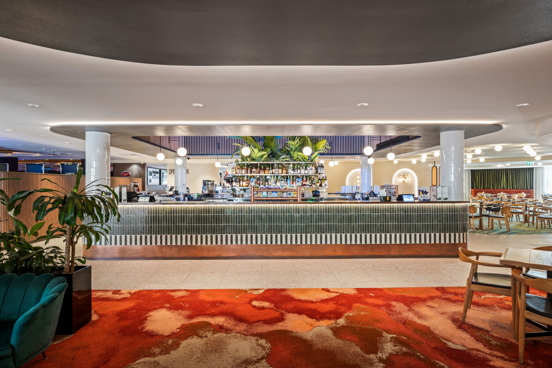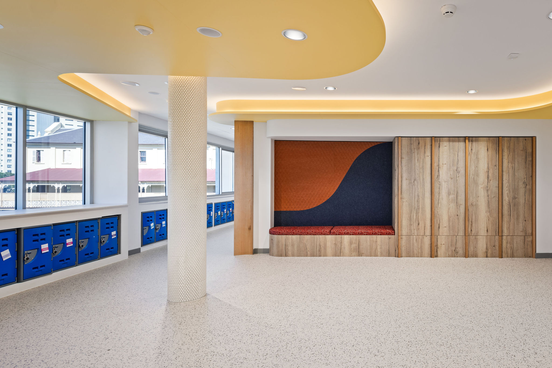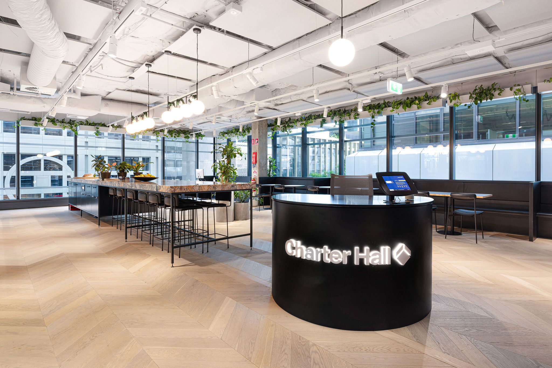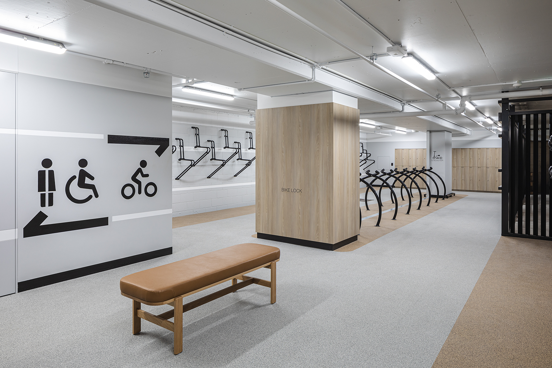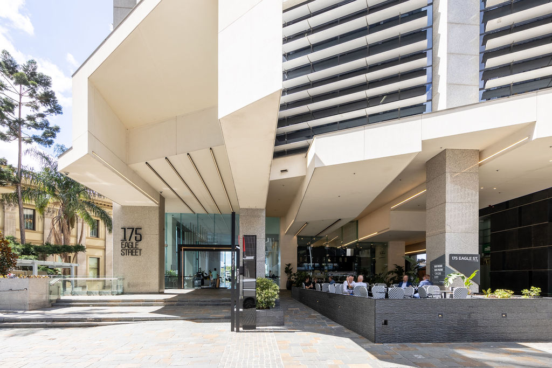
Client: Charter Hall
Client Project Manager: Savills
Delivery Model: ECI and Design & Construct
Location: Brisbane, QLD
Duration: 14 Months
Project Size: 342m2 Forecourt, 2,100m2 of Cladding Replacement
Utilising their experience with the building as tenants of 175 Eagle Street, the team deliver a seamless project.
Charter Hall engaged SHAPE to replace cladding and refresh the forecourt area at their 175 Eagle Street location. Charter Hall are longtime partners to SHAPE, the team have previously completed several fitouts within the building, including the Ground floor Redevelopment, End of Trip Facility and the refurbishment of their very own SHAPE Brisbane office.
This project encompassed a range of critical tasks conducted within a fully operational environment. The scope included the installation of a mast climber and overhead pedestrian gantries, as well as the provision of amenities as a logistical solution for cladding works to be completed from solely external movements.
Focusing on levels 17 to 20, the project involved the meticulous removal of combustible façade panels, which were replaced with non-combustible sandwich panels, accompanied by all necessary builders’ work.
Additionally, the Alchemy Restaurant on the lower ground floor underwent a similar transformation, with the removal and replacement of combustible façade panels and associated builders’ work.
Moreover, the scope of the project extended to encompass landscaping enhancements in the forecourt area, accompanied by a comprehensive lighting upgrade.
This project demonstrated a commitment to safety, functionality, and aesthetics within the operational context.
