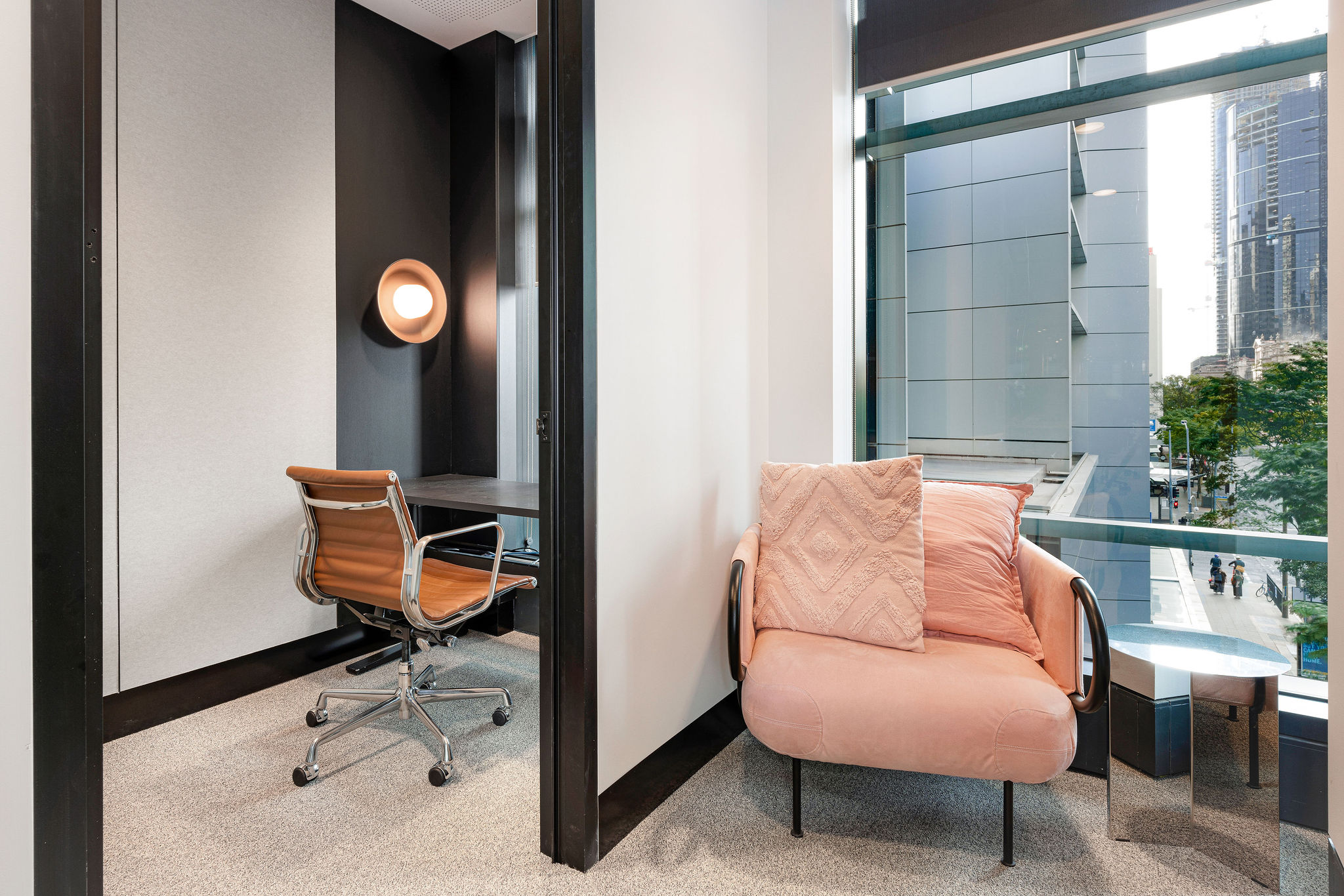
Client: Charter Hall
Designer: Cox Architecture
Client Project Manager: Generate Property Group
Delivery Model: Lump Sum
Location: Brisbane, QLD
Duration: 8 Weeks
Project Size: 500m2
Charter Hall, a leading integrated property investment and funds management group engaged SHAPE and Cox Architecture for its office expansion. With a duration of eight weeks and covering an area of 500 square meters, the project aimed to seamlessly integrate a new office space into its existing layout on Level 3.
The project scope encompassed several crucial elements, including the installation of new workstations, creation of two POD meeting rooms, establishment of three meeting rooms with AV equipment, provision of new lockers and joinery throughout the space, floor replacement, relocation of existing kitchen joinery, installation of new reception joinery, and necessary service alterations to accommodate the new layout.
One of the primary challenges faced during the project was maintaining operations in a live environment. As Charter Hall continued its business activities throughout the construction phase, strict adherence to noise restrictions, implementation of out-of-hours works, and ensuring shared access ways and passenger lifts remained accessible were paramount. Moreover, maintaining cleanliness and tidiness throughout the construction process was crucial to minimise disruptions to ongoing operations.
Another challenge was the relocation of the existing kitchen and a large stone bench, measuring approximately nine meters in length and featuring a unique stone benchtop. To accomplish this feat without compromising the integrity of the stone bench, a meticulous methodology was devised. Coordination meetings were held to strategise the relocation process, ensuring minimal disruption and preserving the aesthetic appeal of the feature stone bench.
Despite these challenges, the team successfully navigated through its complexities, thanks to effective coordination management of client contractors and leveraging a previous working relationship with the stakeholder group. This collaboration facilitated smooth communication and alignment of objectives, ultimately contributing to the project’s timely completion and overall success