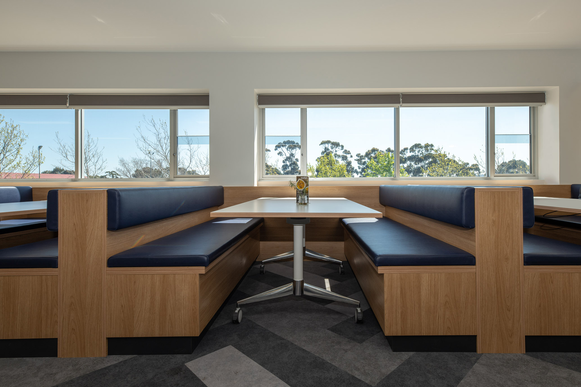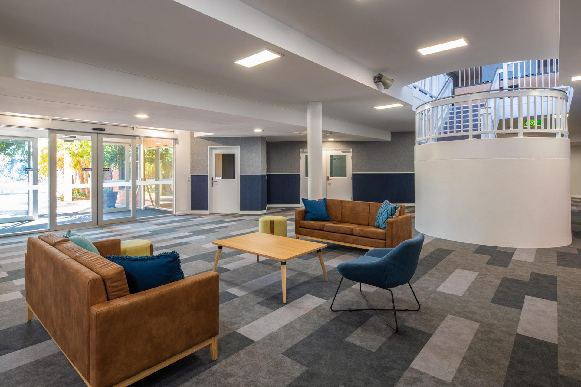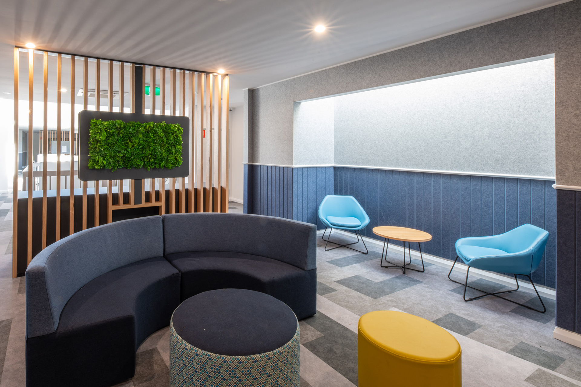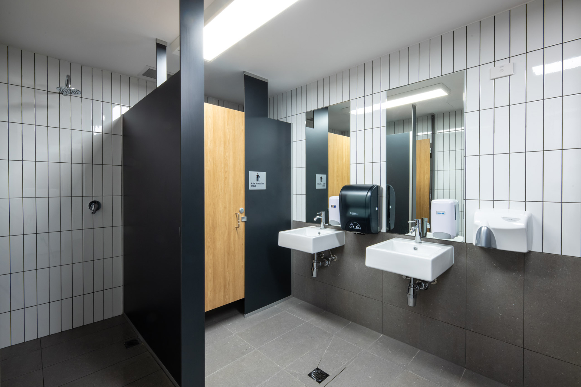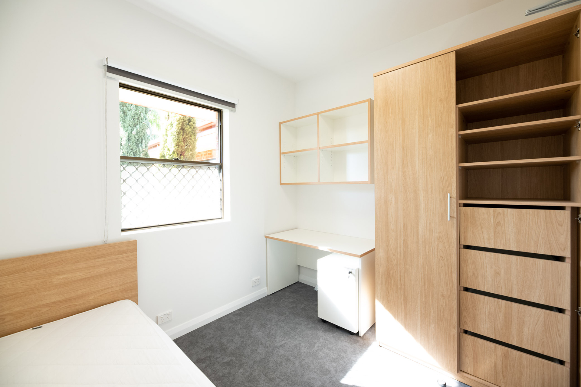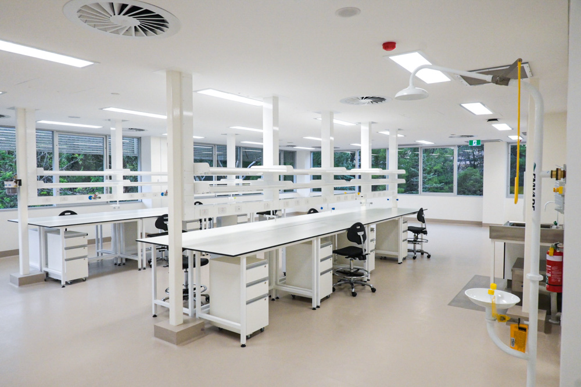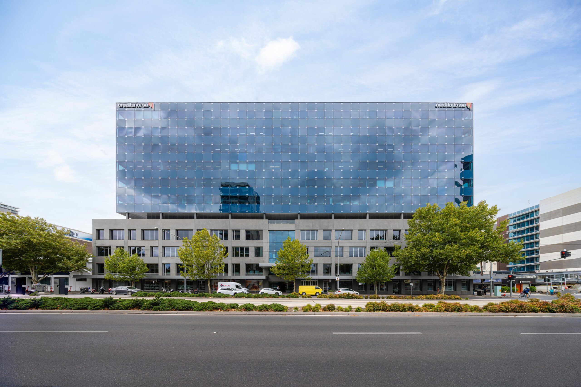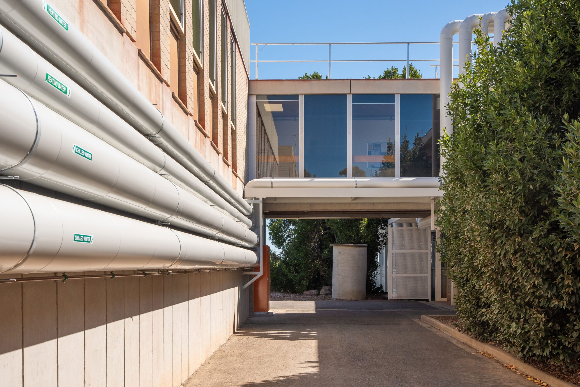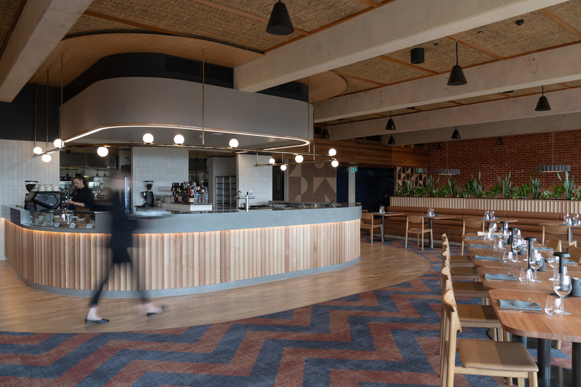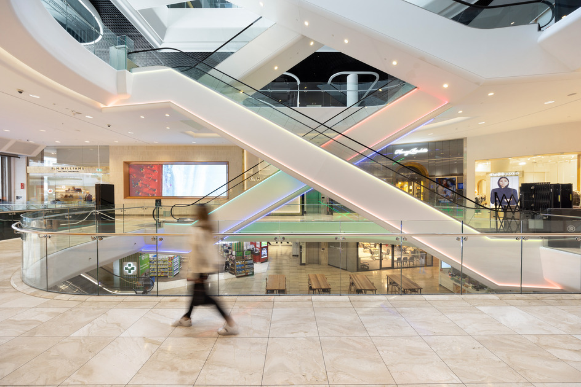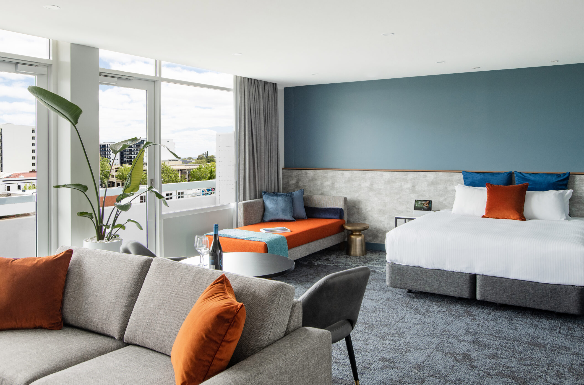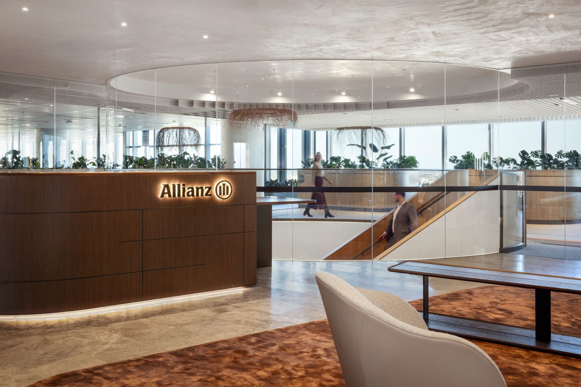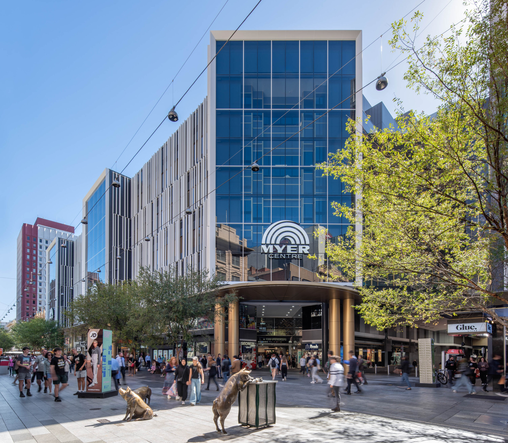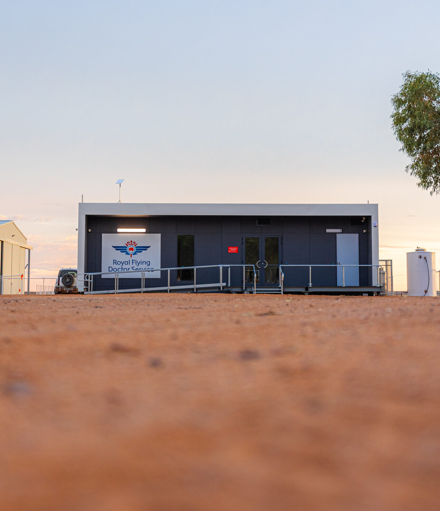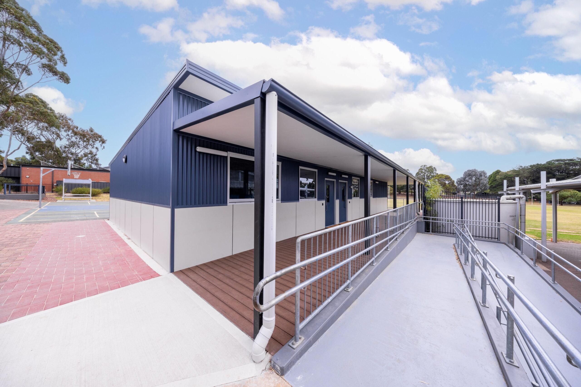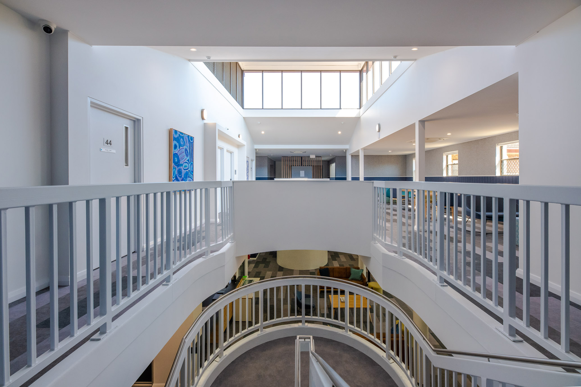
Client: Rostrevor College Boarding House
Designer: Edge Architects
Delivery Model: Lump Sum
Location: Woodforde, SA
Duration: 7 months
Project Size: 3,500 m2
The refurbishment brought in bright colours, woodgrains and durable materials to suit teenage boys.
SHAPE was selected to undertake the refresh of Rostrevor College boarding facility – Duggan House. The aim of this project was to create modern, secure and comfortable boarding facilities with new open areas, collaborative spaces and common areas as well as upgraded bedrooms to enable students to have an individual, lockable space with their own services and free from distractions. The refurbishment brought in bright colours, woodgrains and durable materials to suit teenage boys.
The scope included electrical, mechanical, fire and hydraulic upgrade, installation of 12 new bathrooms, dorm refurbishment consisting of room separation and installing individual services to each bedroom, common area and breakout upgrades, an extension of dining areas, external egress access pathways, lift shaft install & roofing install
This project required a tight programme as the team were working in a live boarding house and within time parameters of students schooling hours. Trades not able to be in the boarding house at the same time as students, the team managed to successfully coordinate this with minimal disruption to staff and students normal operations.
