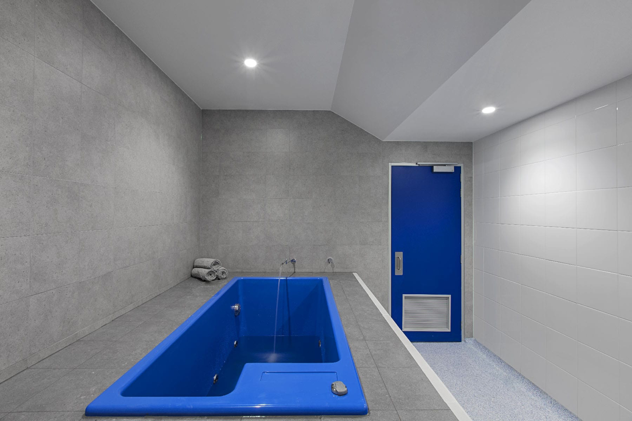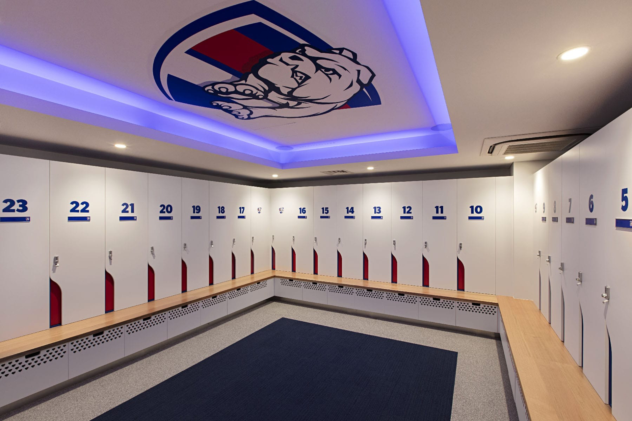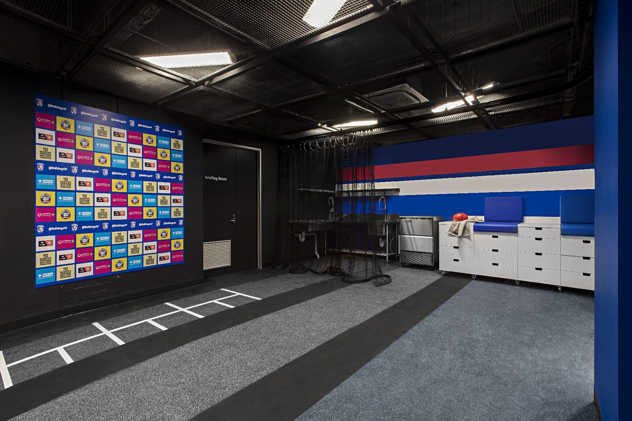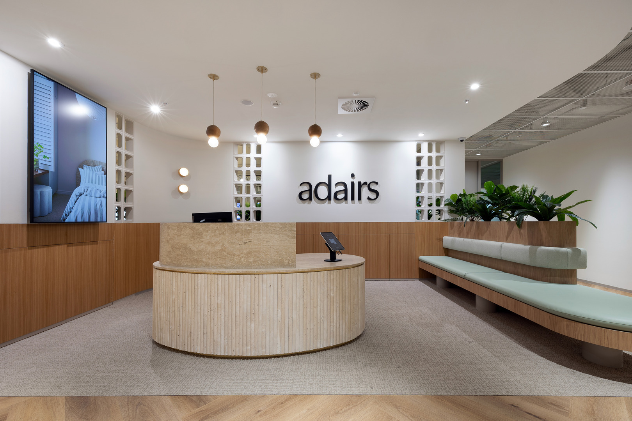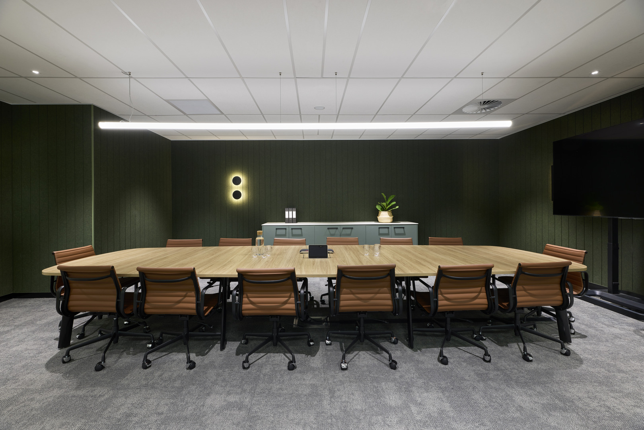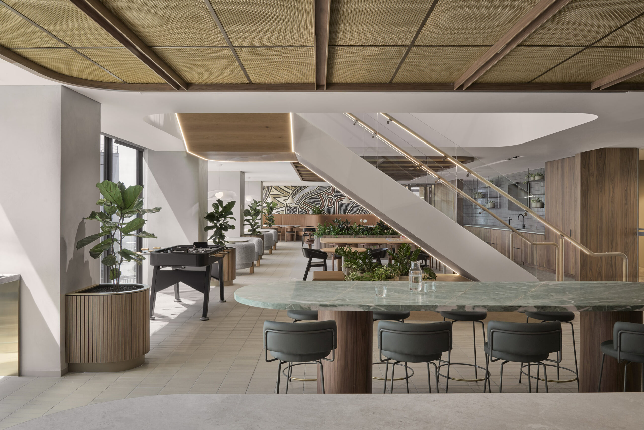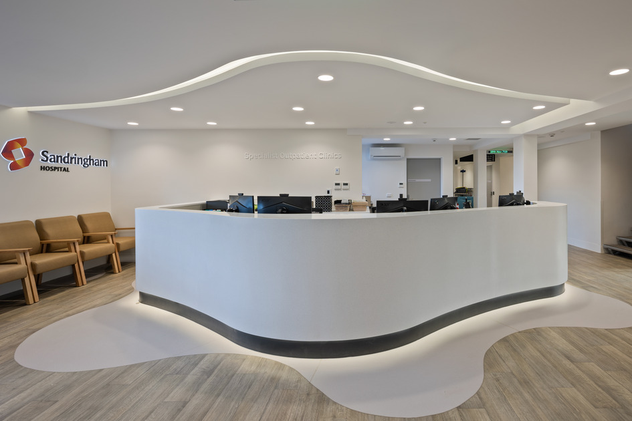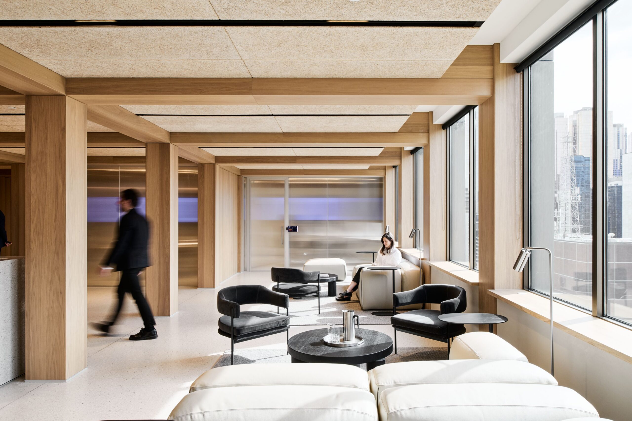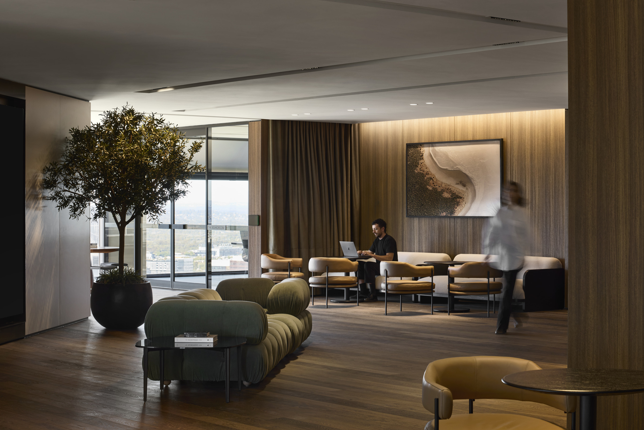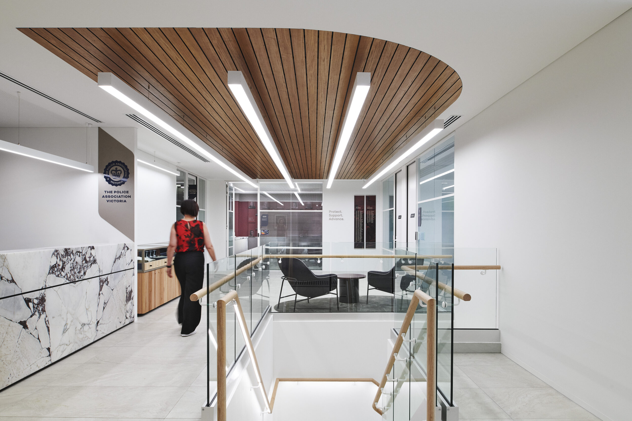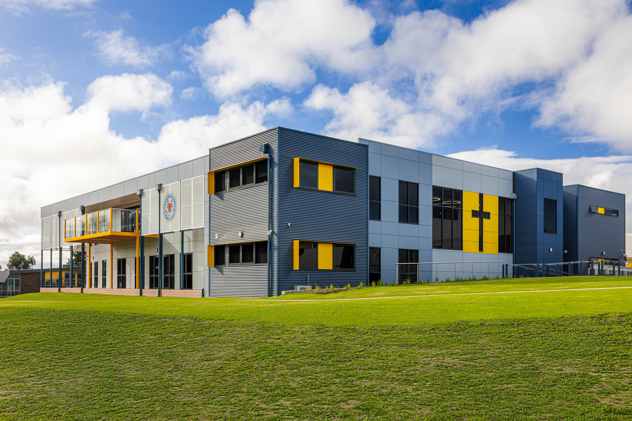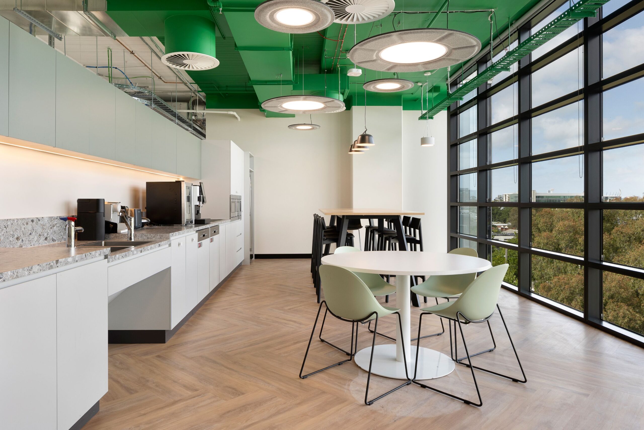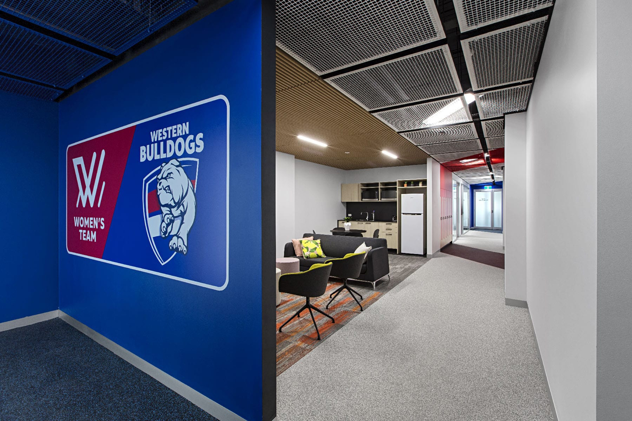
Client: Western Bulldogs AFLW
Designer: Populous
Delivery Model: Managing Contractor
Location: Footscray, VIC
Duration: 12weeks
Project Size: 900 m2
The project aimed to provide a high-quality facility with a new and fresh feel for their players.
The scope of works included upgrades to the bathrooms, locker rooms and warm-up areas, office spaces, Umpire’s facilities including two new bathrooms and change rooms and a players’ area including a media room, match debriefing room and more
This project was a fantastic achievement for SHAPE as it involved a scope that was specific to a sporting complex. Some unique elements included the installation of a 1.5 metre ice bath, ceiling mesh tiles to protect the services, netting, hydration stations, medical rooms and massage areas. A complete demolition was required which involved salvaging, so our team worked hard over the Christmas break, including working double shifts, to meet the programme deadlines.
This project was run during the AFLW season, so a temporary facility was required. The temporary facilities had to be equivalent to the existing facilities, so site sheds were hired. This included lockers, coaches rooms, warm-up areas and medical facilities, all of which were used by the women for the four weeks during the season.
Our team’s active communication with the client ensured a fantastic outcome and delivery for the client.
