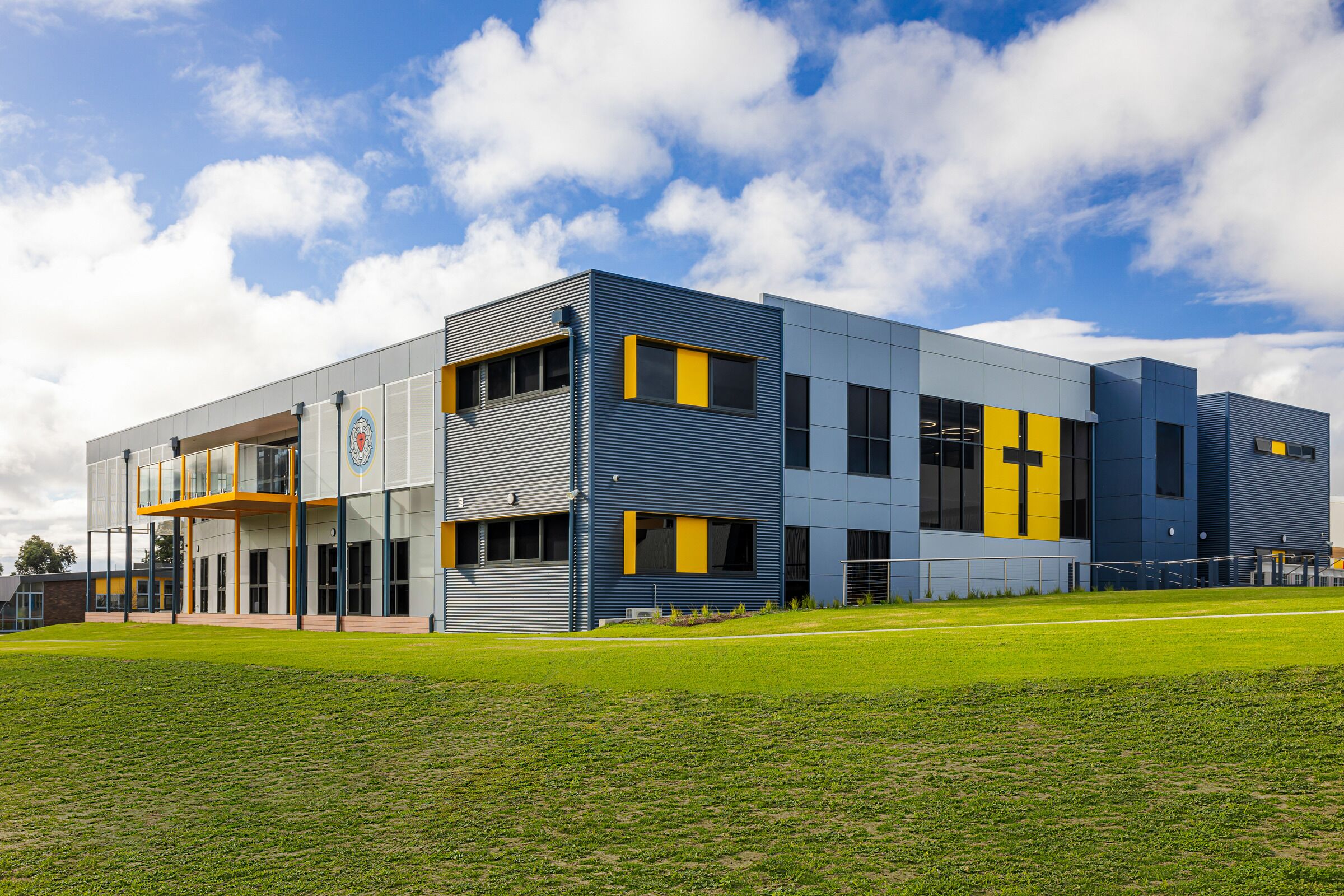
Client: Geelong Lutheran College
Designer: Smith + Tracey
Delivery Model: Design & Construct
Location: Armstrong Creek, VIC
Duration: 12 Months
Project Size: 2,150m2
Introducing the innovative 'Ngarrwa' learning facility at Armstrong Creek campus
This is the third project Modular by SHAPE (formally KLMSA) have completed for Geelong Lutheran College across their two campuses.
Named ‘Ngarrwa’ (the Wadawurrung word for ‘knowledge’), the two-storey learning facility at the Armstrong Creek campus is home to Year 11 and 12 students. The new building includes 12 General Learning Areas, several breakout learning spaces, a Year 12 Common Room with kitchen facilities, a tiered amphitheatre-style presentation space known as ‘The Cove’, outdoor learning areas with an external concrete amphitheatre, and three classrooms for smaller tutorial classes. Operable walls allow for transformation of learning spaces, providing multi-use opportunities.
The team worked collaboratively and effectively to support the educational journey of GLC students with this dynamic and innovative space
Winner
Smart Building Industry Awards 2024: Excellence in Prefabricated Building – Education.
