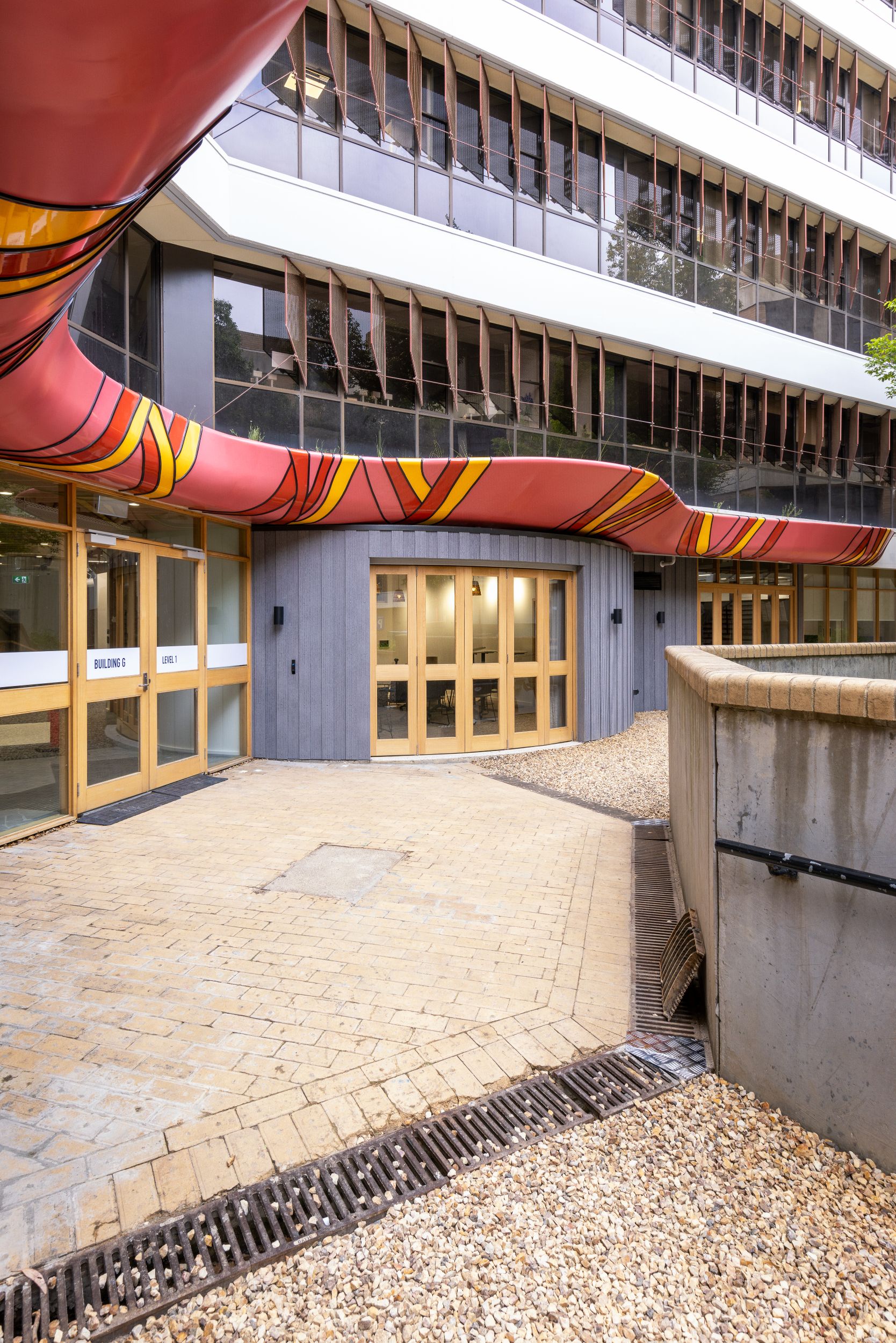
Client: Victoria University
Designer: Gresley Abas
Client Project Manager: Turner Townsend
Location: Footscray, VIC
Duration: 25 weeks
Project Size: 900m2
SHAPE Melbourne completed the fitout, structural refurbishment and landscaping of the Moondani Balluk Indigenous Centre at Victoria University’s Footscray Park Campus. Located on the ground floor of Building G, works included both integrated built form and landscape responses, with the aim of the project to relocate the Moondani Balluk academic unit and Aboriginal History Archive from multiple sites into one single location.
The project began with internal and external demolition, including block work and saw cutting of the external concrete downstand. The team then moved on to the fitout works, which consisted of educational spaces, offices, meeting rooms, art facilities, and a hosting area connecting to the courtyard, designed for communal events. There were AV and services upgrades throughout, along with new floor finishes, acoustic ceilings, and timber windows and doors. External works involved new paving, cladding, and landscaping, including the installation of a new rock wall. SHAPE also increased the footprint of the building by extending the façade on the east and west entries of the building.
Completed within an active university campus, the building remained occupied for the duration of the works. The project team worked closely with stakeholders to ensure noisy works and deliveries were thoughtfully scheduled and that there was clear signage and wayfinding throughout the site. Look-ahead programmes were consistently issued, alongside maintaining regular communication to ensure any disruption to operations was minimal.
A significant feature of the project was the incorporation of artwork, with tailor-made solutions and areas for displaying and storing of the art. We collaborated with Victoria University academic and artist Dr Paola Balla to create two art components that were integrated into the fitout in the form of custom cantilevered planters and acoustic wall panelling. We also built a 50m2 archival and cool room facility, with a CRAC unit and dehumidifier to preserve, within a controlled environment, the extensive collection of historical artwork, artifacts, documents, and AV material held by Moondani Balluk.
“The SHAPE Project team that I was involved with presented very well at tender stage and continued to present well thereafter. By this I mean that they showed they were diverse in their team composition and I think this helped them to understand the different ways of working with us as Aboriginal clients. The team was very clear in their updates and progress reports that enabled the sharing of information to the client team quickly and easily. They were also very accommodating to requests for "walk throughs" that was also very important to information sharing. Very pleased with the team and the results on this project.”