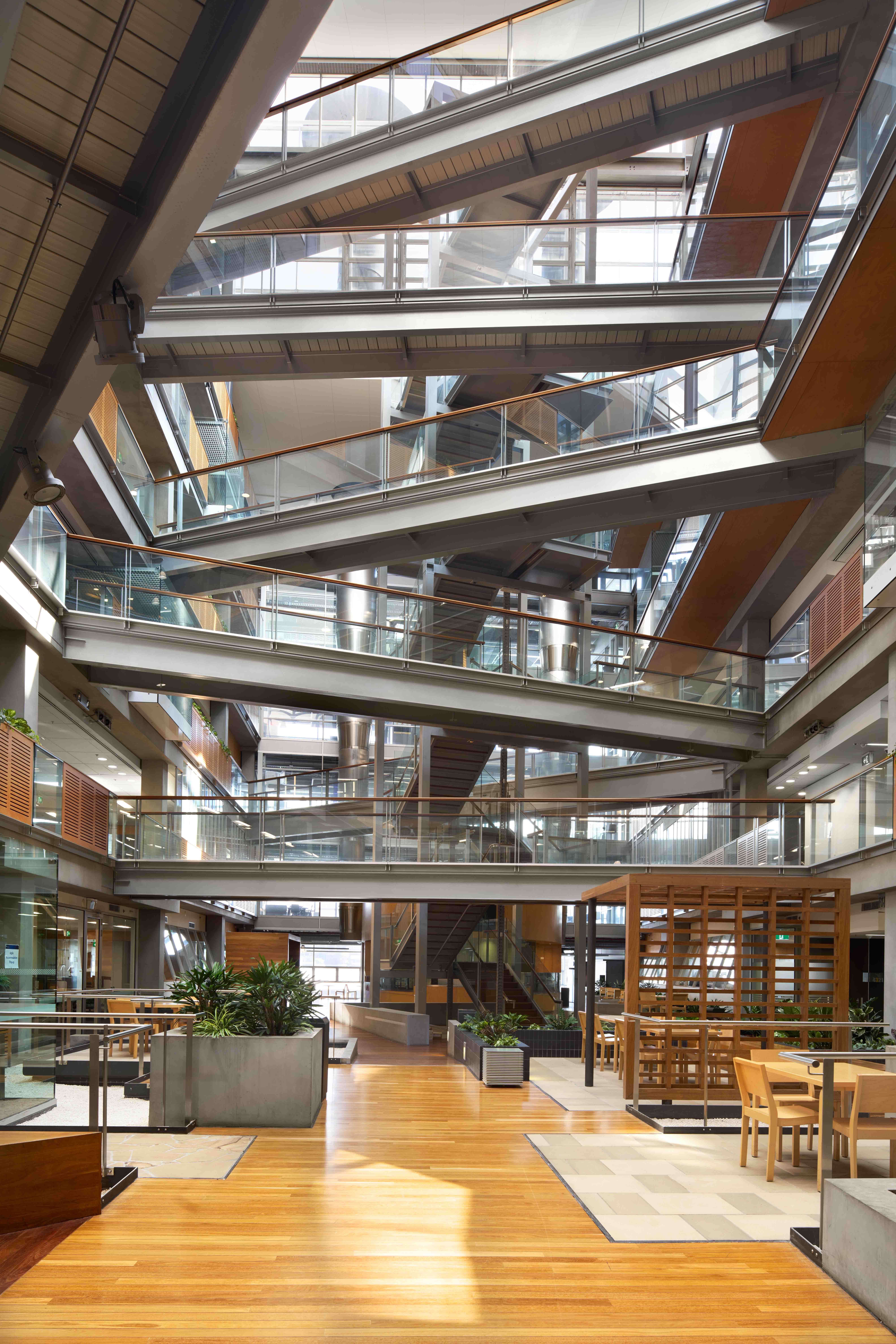
Client: Commonwealth Government Agency
Designer: JLL Design
Client Project Manager: JLL
Delivery Model: Lump Sum
Location: Melbourne, VIC
Duration: 41 Weeks
Project Size: 26,000m2
SHAPE was engaged by this Commonwealth Government agency to deliver its Melbourne Office Accommodation project at 808 Bourke Street in Docklands. Previously located across three separate buildings in Melbourne, the client wanted to consolidate its sites into one location. This provides operational efficiencies for the department, as well as significant lifecycle cost benefits.
The scope of works occurred throughout the building, from the ground floor to level 8. Working with the consultants, SHAPE was able to deliver new meeting rooms, executive offices, specialist spaces, client counters, a new gym, bathrooms, multipurpose rooms, 2500 workstations, and services and acoustic upgrades. On the ground floor, new staff and client entrances were constructed with new speed stiles and a revolving door installed.
One of the key client drivers for the client was ensuring the high security and SCEC zoning requirements are met. The fitout includes SCEC Zones 2, 3, 4 and 5, and to maintain physical security measures, the SHAPE site team highlighted the management of this as a focus area throughout the project.
It was recognised early within the project that collaboration and strong communication between all project stakeholders would be pivotal to the successful delivery of this project. The approach has been to create an open and honest environment, working closely with the client, JLL, JLL Design, Compass Engineering, and the wider consultant team to ensure completion of the fitout was on time and on budget.