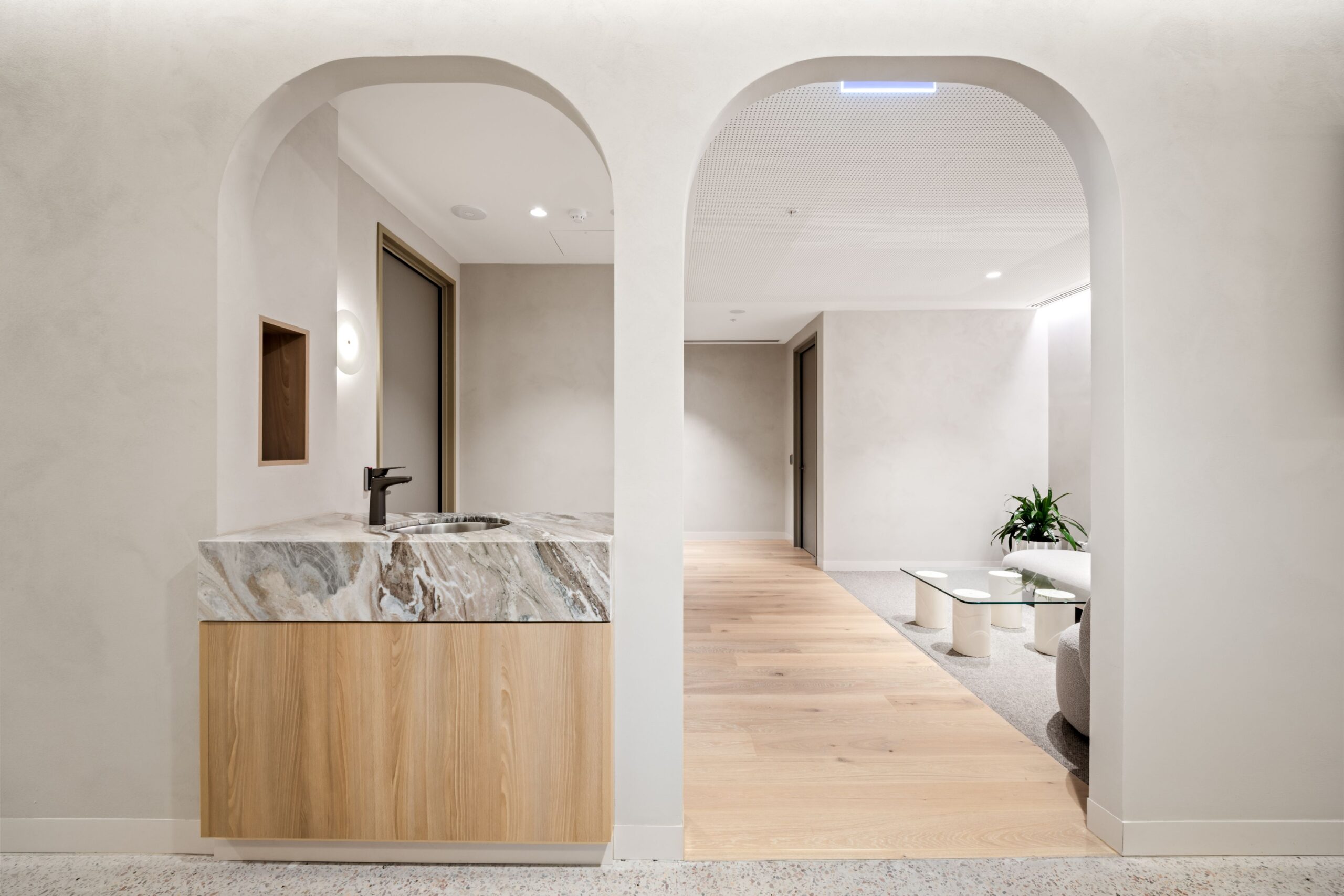
Client: Charter Hall
Designer: Cox Architecture, Hassell, Studio 103
Client Project Manager: Armitage Jones
Delivery Model: Managing Contractor
Location: Melbourne, VIC
Duration: 37 Weeks
Project Size: 5,400m2
To enhance Charter Hall’s newest PCA Premium Grade offering at 555 Collins Street, SHAPE were engaged to deliver the ‘Fitted Spaces’ project, providing additional client offerings. The scope included a Business Hub, Wellness Centre, Co-Working Flex Suites, and two levels of Speculative Suites.
The project was delivered in three separable portions across six levels by a large and diverse team, with three different designers working on the various spaces. SHAPE were engaged during the ECI phase, creating the opportunity to complete a due diligence report and provide input to the design, allowing the team the time to set the project up for a successful construction phase.
The first portion of works included the ground floor boardroom upgrade, Level 1 Business Hub and Level 2 Flex Suites. The Business Hub included a multi-purpose space with operable wall, ante space, meeting room, back-of-house kitchen, reception area and an inter-tenancy staircase. The Flex Suites, to be operated by Hub Australia, included a mix of working suites, communal areas, breakout spaces and utility zones.
The second separable portion consisted of the Level 6 & Level 20 Speculative Suites fitout. Both of the floors were split in half to create four tenancies in total, each with its own unique design and feel. The final portion of works involved the lower ground floor Wellness Centre, featuring a spin cycle classroom, yoga/pilates studio, meditation space, parents’ room, consultation suites and lounge areas. SHAPE are proud to have successfully navigated the unique elements of this project while helping to bring the 555 Collins Street precinct to life.