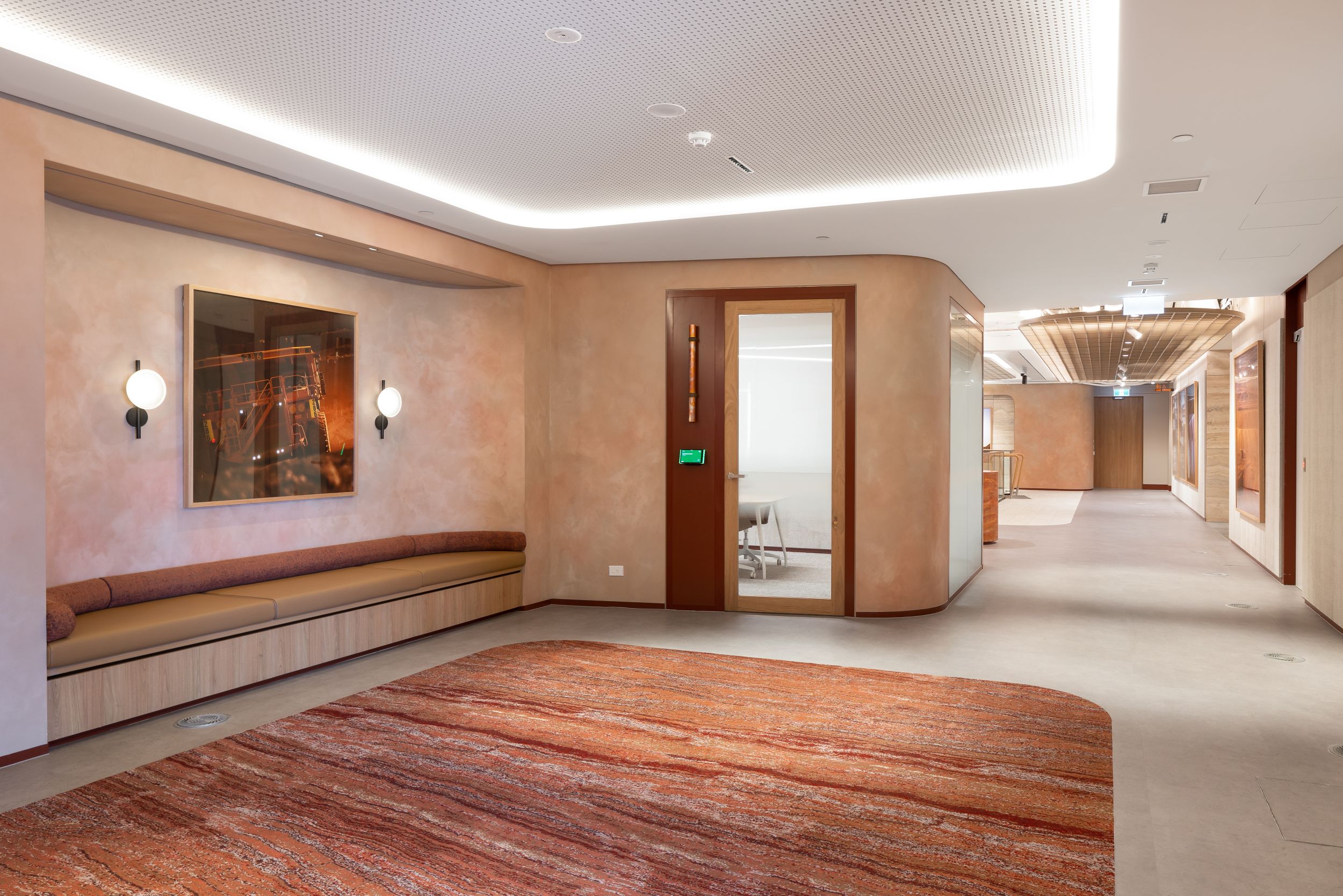
Client: BHP
Designer: Woods Bagot
Client Project Manager: Generate Property Group
Delivery Model: Managing Contractor
Location: Melbourne, VIC
Duration: 50 weeks
Project Size: 7,300m2
BHP engaged SHAPE to deliver their Melbourne Office Consolidation at 171 Collins Street under a Construction Management agreement. The aim of the project was to better accommodate the office requirements of their staff due to changes in work patterns and maximise the office design in line with their Future Ways of Working principles.
This project was completed across two stages. The first stage involved the refurbishment of their Business Centre on the ground floor and mezzanine level, which included an impressive 6m high feature ceiling, meeting rooms, a reheat kitchen, an open cafe area and a flexible events space for external meetings. Also completed during stage two were the stair removal and slab infill works on Levels 14 and 15, two floors that BHP was going to hand back to the building management. These works allowed for a temporary relocation of the workforce in preparation for stage two of the project.
The second stage involved condensing BHP’s occupied space from five floors into two and a half floors – creating a working community across these floors. This included splitting a tenancy, and the base building works associated with the split, such as a complex underfloor mechanical system, as well as the overall fitout of these levels.
The early handover of the Communications Room (Comms Room) was critical for the client to complete their AV and network commissioning before their staff moved in. As such, SHAPE committed to and achieved an early handover of more than two months prior to the Practical Completion date.
This stunning modern space is on track to achieve a 6 star Greenstar Certification and has been nominated for a Master Builders Victoria 2023 Excellence in Construction Award for Excellence in Fitout over 10m.
On track to achieve a 6 star Greenstar Certification.
Winner - Master Builders Victoria 2023 Excellence in Construction Award for Excellence in Fitout over $10m.