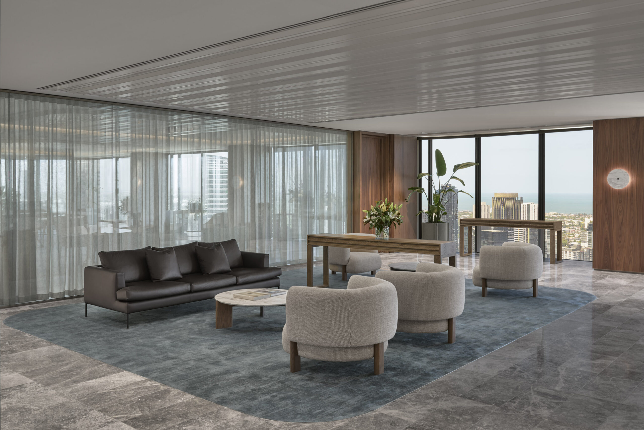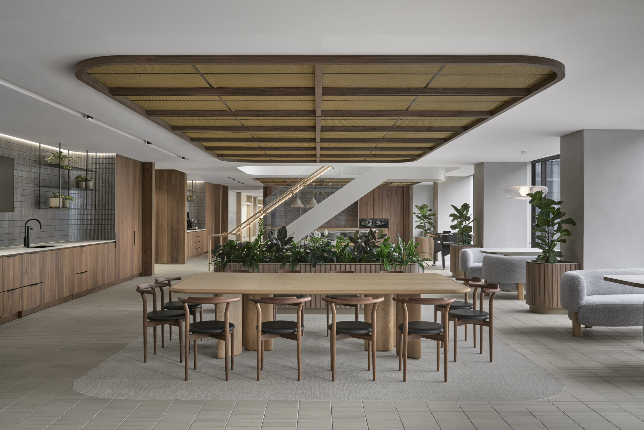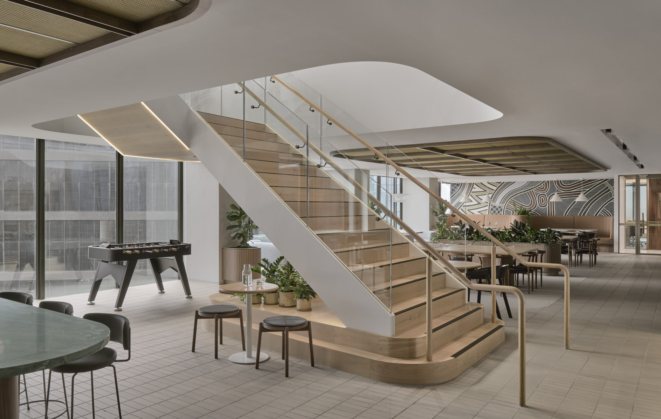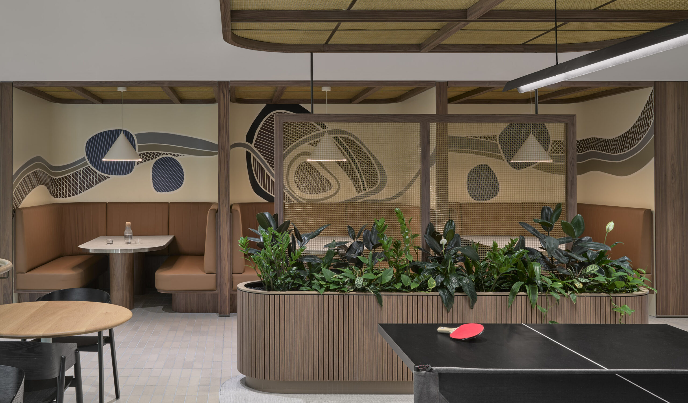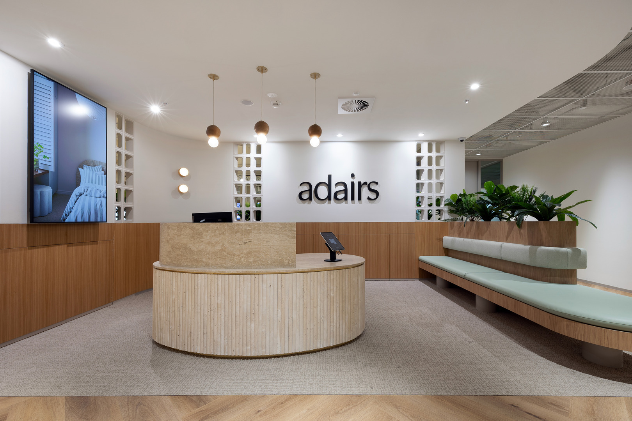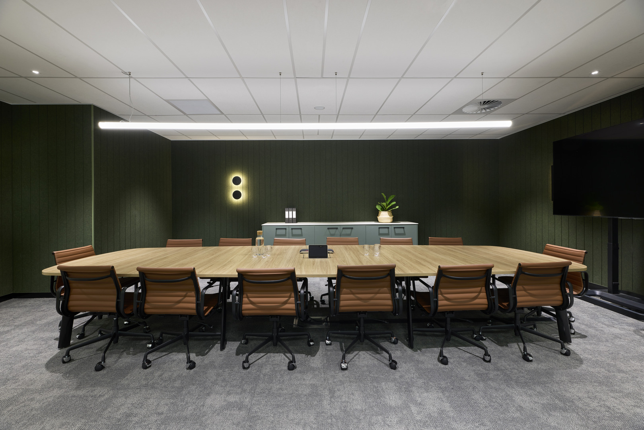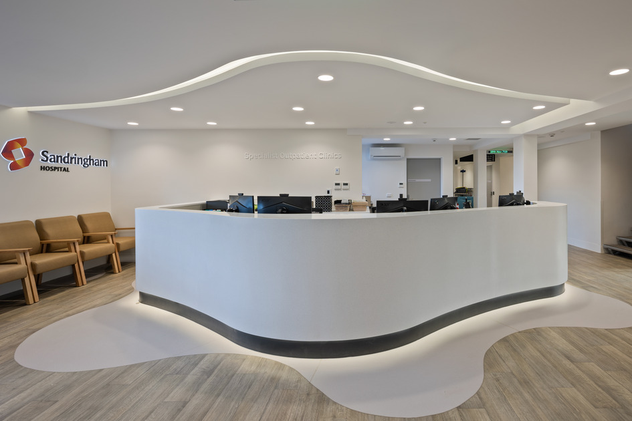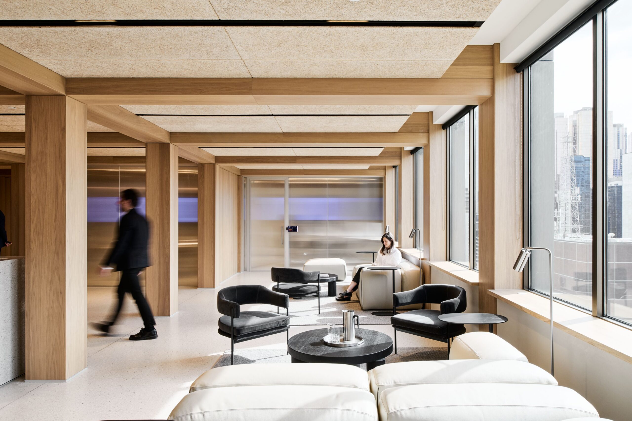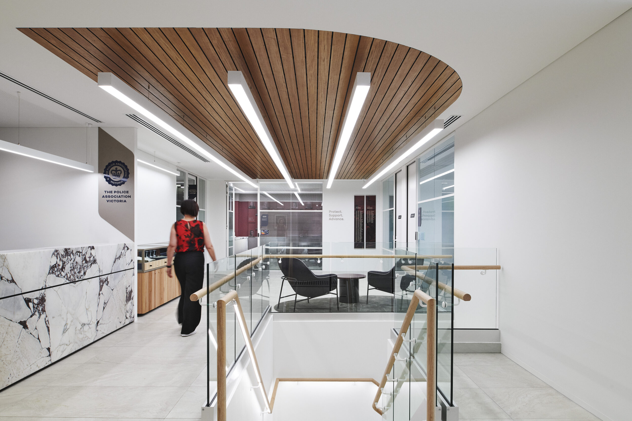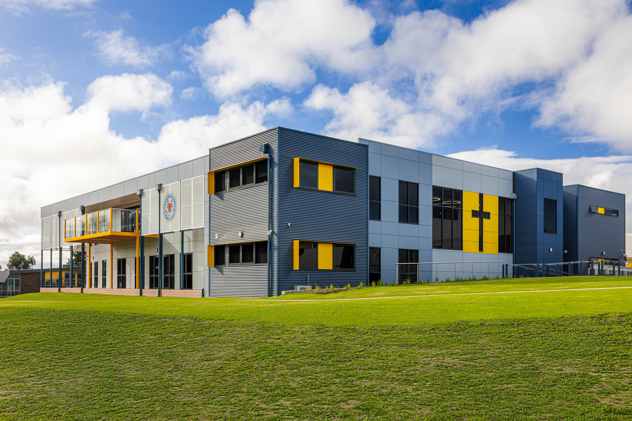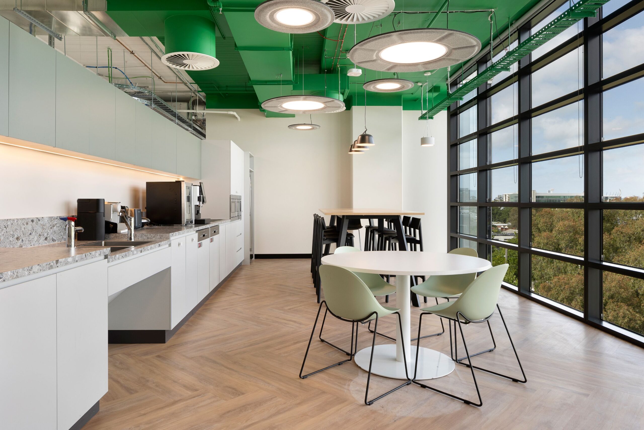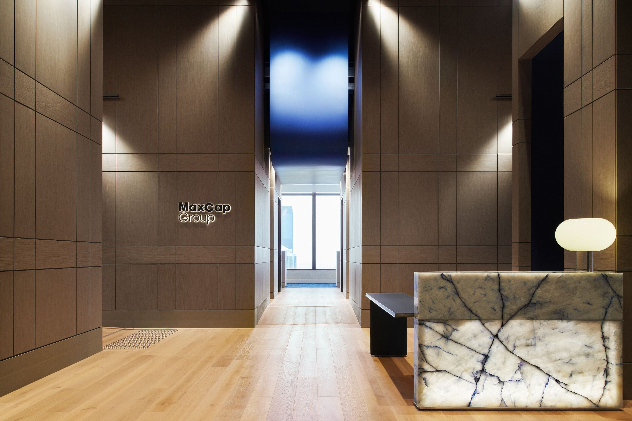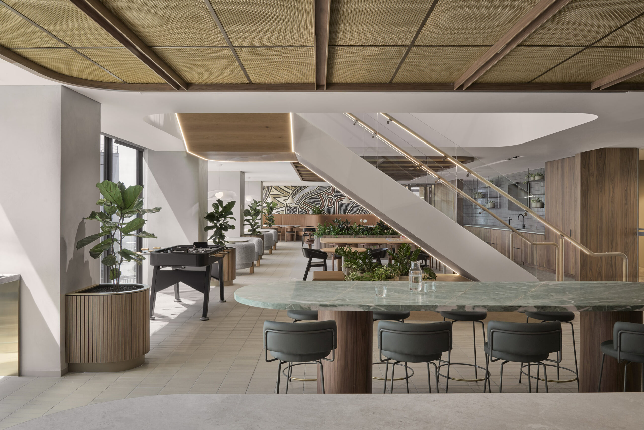
Client: Undisclosed International Law Firm
Designer: Bates Smart
Client Project Manager: Acuity Project Management
Delivery Model: ECI, Managing Contractor
Location: Melbourne, VIC
Duration: 36 Weeks
Project Size: 3,600m2
A successful office transformation in one of Melbourne’s tallest towers
SHAPE was engaged by an Undisclosed International Law Firm to refresh and expand their office in the Rialto Towers at 525 Collins Street. The office spans across Levels 32 and 33, featuring an interconnecting staircase, meeting rooms, kitchen upgrades, and reception space.
SHAPE delivered the project through a staged handover, allowing the client to remain operational in their office. In order to minimise noise disruptions, all noisy works were scheduled to occur during early morning, weekends and night shifts. Temporary acoustic rooms were also built to allow for these works to be completed during the day as required.
Completing works in an old building has many challenges, one of which was the amount of ceiling space allowed for installation of new services. The SHAPE team mitigated this risk by holding several coordination meetings with subcontractors to ensure all services, as documented, fit within the available ceiling space, including relocations of existing services as required.
Another major challenge of working in the building was the thin slab. The slab was uneven throughout the floor space across the entire floor. SHAPE mitigated this risk by assessing slab conditions, identifying any surface irregularities or deviations. Where necessary, grinding techniques were used to correct high spots and a self-leveling compound was applied to low areas, ensuring a smooth and even surface.
