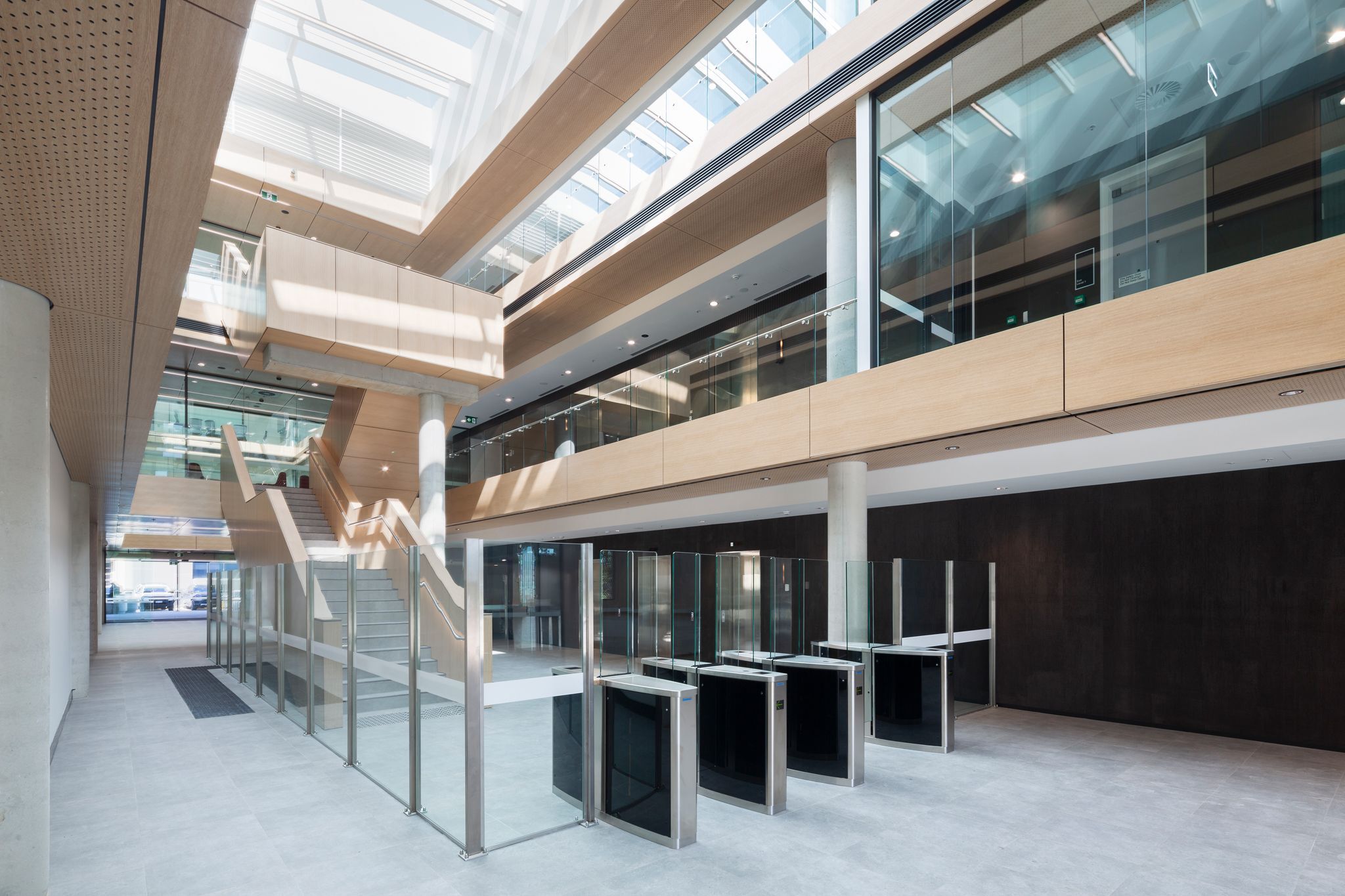
Client: Undisclosed Government Client
Designer: Woods Bagot
Delivery Model: Lump Sum
Location: Deakin, ACT
Duration: 8 Months
Project Size: 6518m2
Delivering a dynamic and collaborative office space
This project involved the construction of a new office space for a government client in the ACT. This new fitout would amalgamate four sites across the ACT into a single building.
The SHAPE team were engaged under a lump sum contract to deliver the 6500sqm fitout across 3 floors. As this was a new building, the site was occupied by SHAPE as a warm shell hybrid, with demolition of the base build ceiling grid required for construction. The project included open plan workspaces, meeting rooms, comms rooms, breakout spaces, SCEC compliant workspaces, and the enclosure of a central atrium space with full height glazing.
The team consisted of three project resources and three site resources, as well as a large client-side team of interstate architects, engineers and a local project delivery team. Despite the Extension of Time that resulted from a redesign of the mechanical system to incorporate the closure of the atrium void, the client were extremely happy with the end result.
Finalist
Master Builders ACT 2024 Awards for Excellence: Commercial or Retail Fitout, Refurbishment or Alteration more than $10m category.
