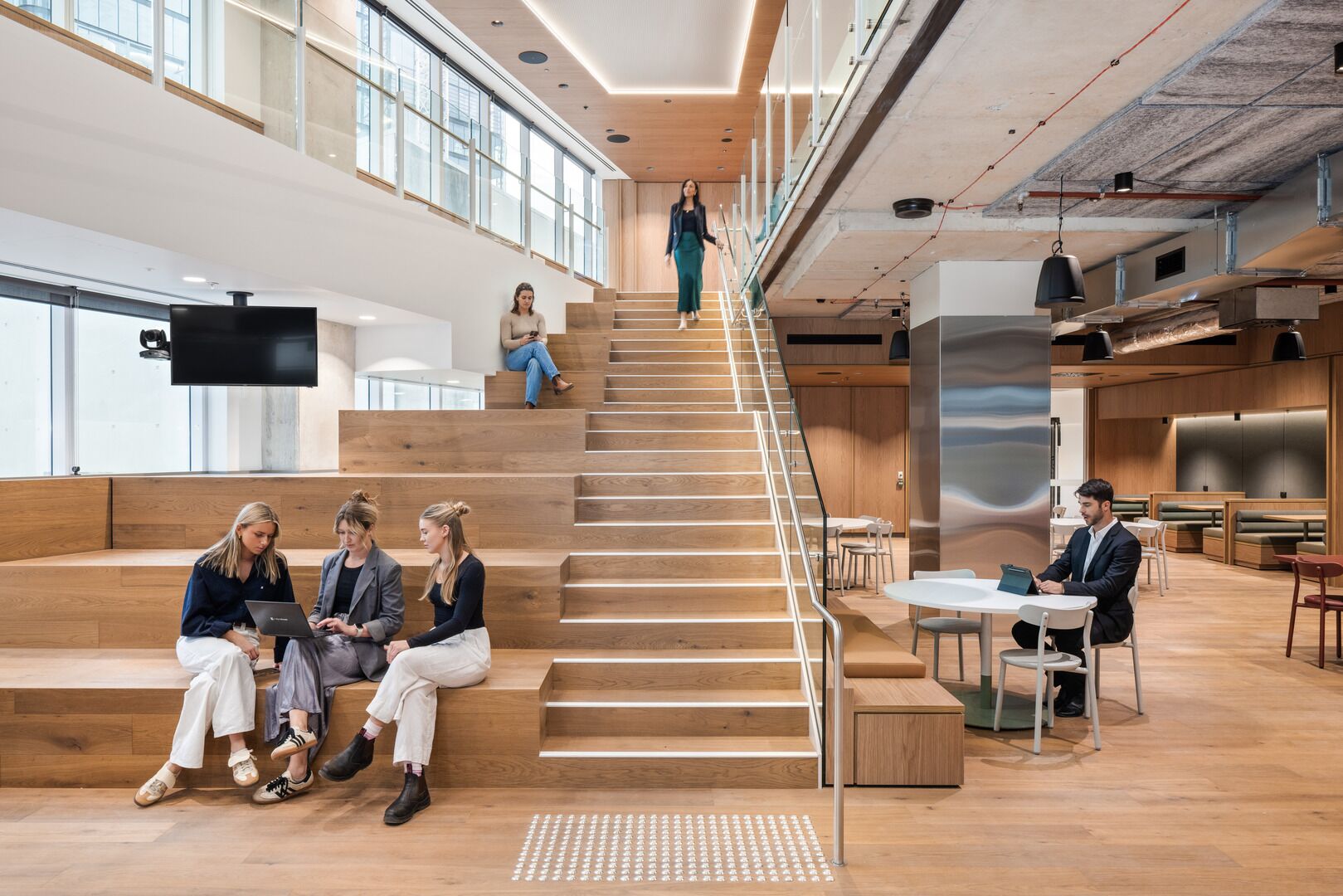
Client: Senex Energy
Designer: Architectus
Client Project Manager: Generate Property Group
Delivery Model: ECI, Design & Construction
Location: Brisbane, QLD
Duration: 24 Weeks
Project Size: 6,160m2
Strategic collaboration delivers high-performance workplace for Senex Energy’s Brisbane office
SHAPE were engaged by Senex Energy to deliver their Brisbane office relocation, with the aim of better accommodating their growing staff and maximising the workplace design in line with their operational needs and long-term workplace strategy.
SHAPE was engaged at concept stage and worked in joint collaboration with Architectus to develop the design from initial planning through to IFC drawings. Together, we carefully reviewed key spatial requirements and services integration, ensuring early resolution of complex interfaces including the interconnecting stair zones and plant deck coordination. This proactive design management approach streamlined delivery, minimised rework, and ensured seamless integration with the base build.
The high-end fitout spanned seven levels and included a Main Comms Room, new mechanical equipment to the plant deck, a Control Room on Level 12, a large Toolbox Presentation Area, and six interconnecting stairs. Works involved new floor penetrations and fire compartment separations across all levels, requiring staged scaffolding modifications to allow safe and efficient access for stair installation, joinery, and service trades simultaneously.
The Control Room required detailed coordination of AV and services to connect into the Senex network. A key challenge was managing interfaces with the base build contractor, who were completing the lobby, core amenities, shared access zones, and working within live ceiling spaces. Clear communication and sequencing ensured smooth handovers and safe concurrent delivery.
