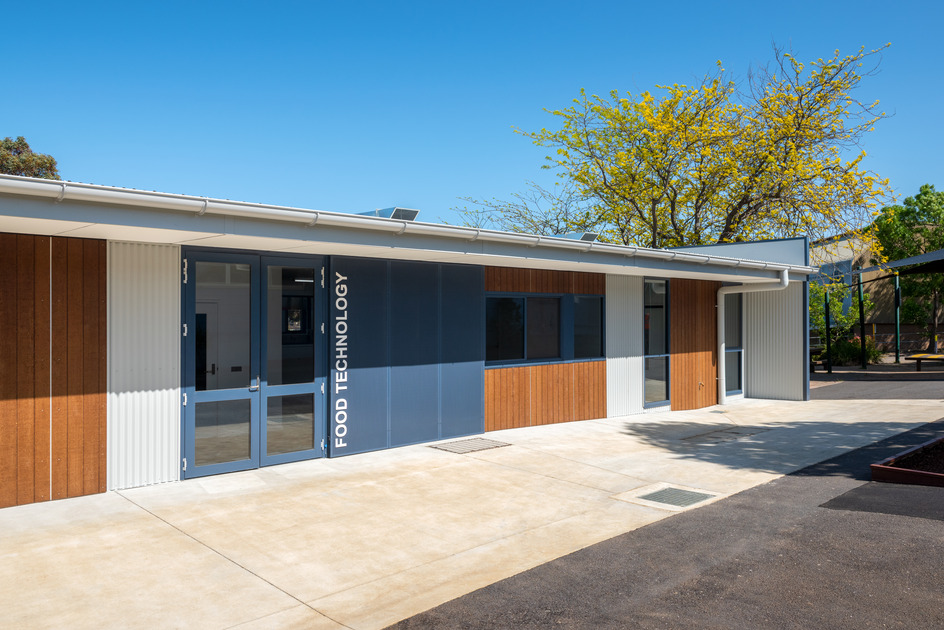
Client: Rosehill Secondary College
Designer: FMSA Architecture
Delivery Model: Design & Construct
Location: Niddrie, VIC
Duration: 31 Weeks
Project Size: 1,041m2
This project, funded by the Victorian School Building Authority (VSBA), was completed by SHAPE (formerly KLMSA) as part of the Victorian government’s Permanent Modular School Building program, where out-dated, asbestos-containing buildings are replaced with high quality prefabricated modular buildings.
Rosehill Secondary College required the demolition of existing buildings – Block D, and the installation of a new STEM technology wing. The new 23-module single storey facility incorporates a technology hub that includes theory and practical rooms customised for Food and Materials classes. Features include an industrial-style kitchen, large and highly functional maker spaces, a state-of-the-art VR room, storage, offices, and amenities. The Materials Technology space was installed with welding bays and dust extraction ventilation for working with wood, metal, and plastics.
Externally, the combination of neutral-coloured cladding and dark wood panelling adds architectural flair to the façade and creates a visual bridge between the new, modern facilities and the leafy schoolyard surrounds.
Although challenged by tight access to the site and fire compliance, our Kinglake team were able to implement solutions quickly, enabling the adherence to the strict timeline and the company’s quality standards.
The team commenced construction in March 2020 and completed this project in October 2020 – a timespan of just seven months.