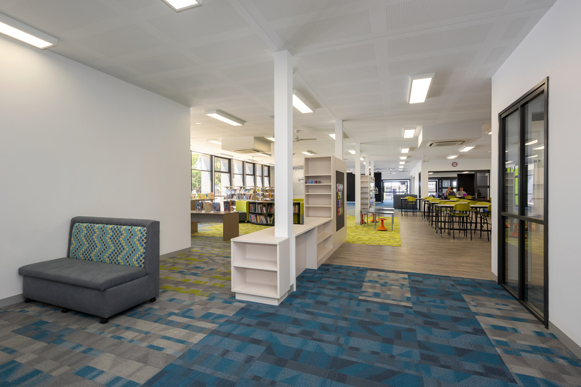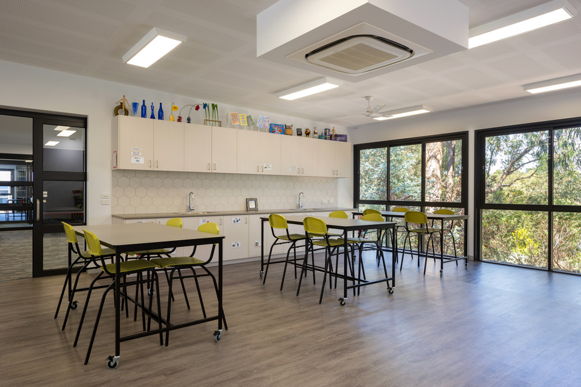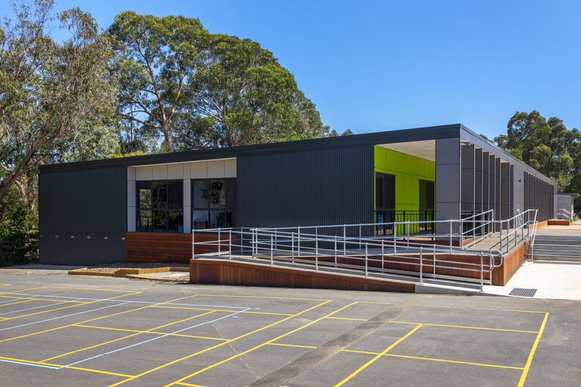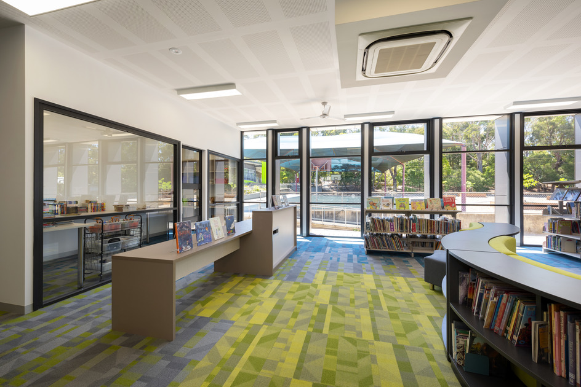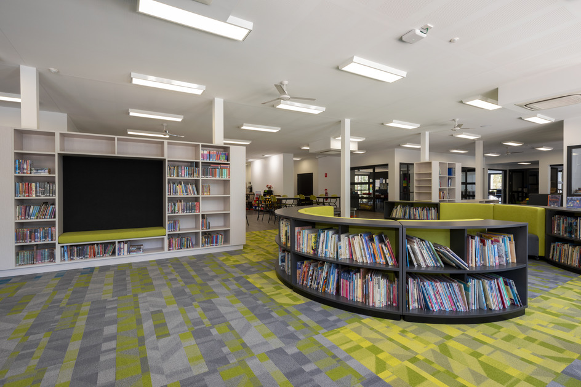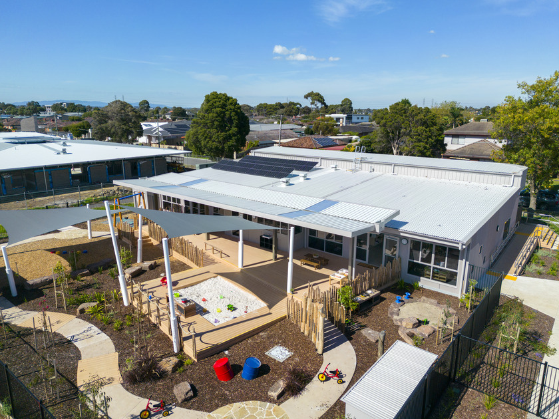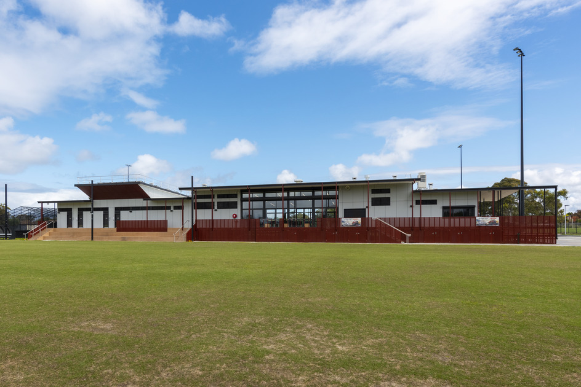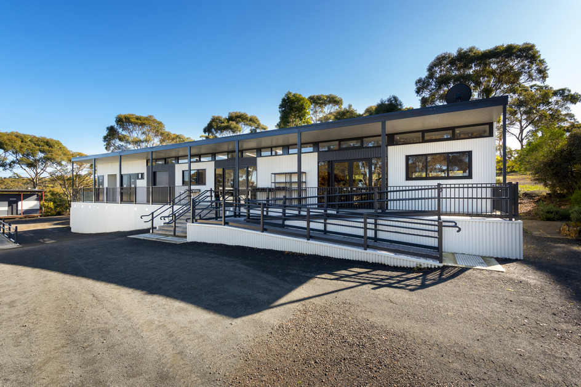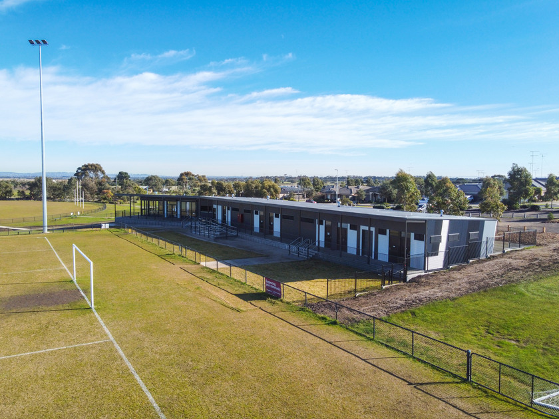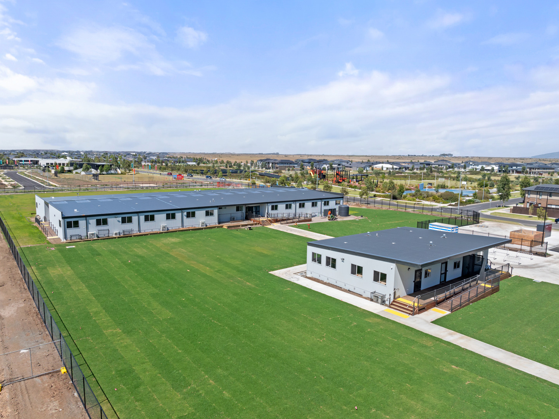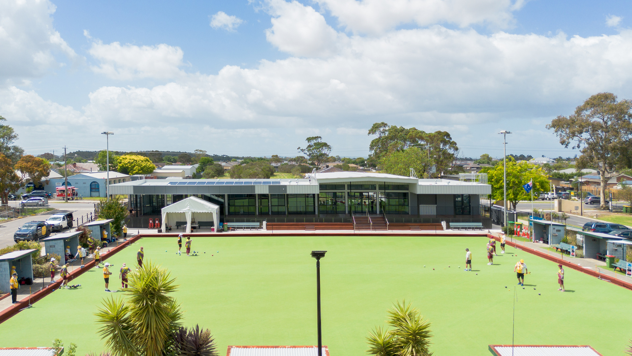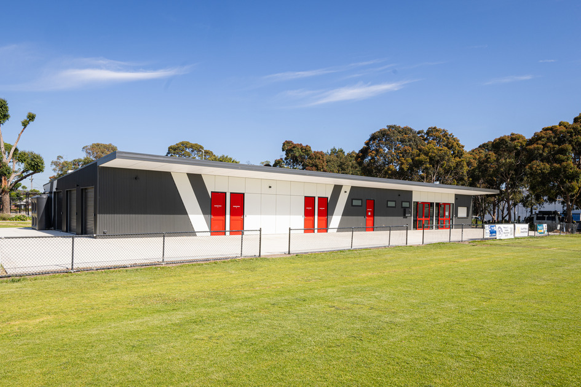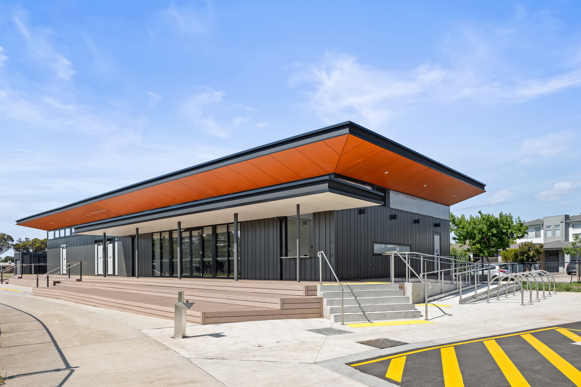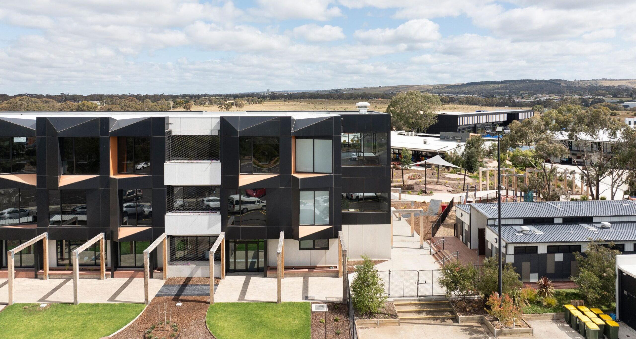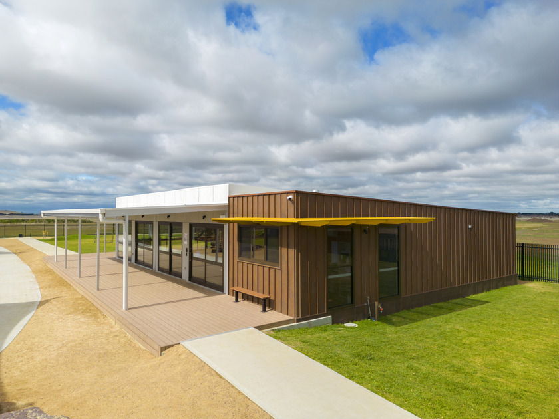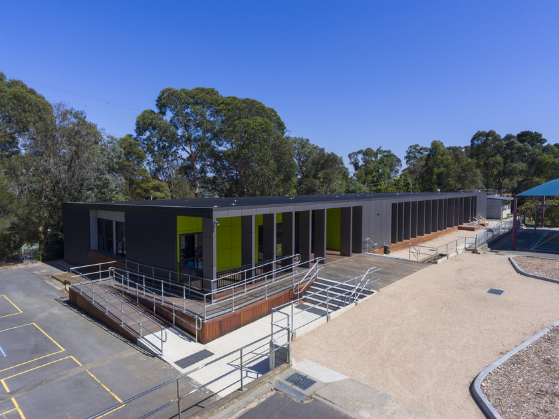
Client: Ringwood Heights Primary School, Victorian School Building Authority
Designer: Smith + Tracey Architects
Client Project Manager: Sensum
Delivery Model: Design & Construct
Location: Ringwood North, VIC
Duration: 22 Weeks
Project Size: 1000m2
Demolition to completion of innovative learning space"
SHAPE (formerly KLMSA) provided demolition services to remove an existing building, followed by construction, transport, installation and completion of a 32-module learning space.
The building comprises of six classrooms along with an open-plan library and art room spaces, staff offices and toilets. The exterior facade features a combination of grey and lime green Trespa Meteon panels and corrugated steel panels, with feature infills of white panelling and timberwork.
This is one of the many school buildings SHAPE completed as part of the Victorian School Building Authority upgrade program (Permanent Modular School Buildings Program), where modular buildings were sourced to replace out-dated, asbestos-containing buildings.
Replacement facilities were architecturally designed with a contemporary aesthetic as well as environmentally friendly attributes for staff and students, while remaining complimentary to the existing school surrounds.
