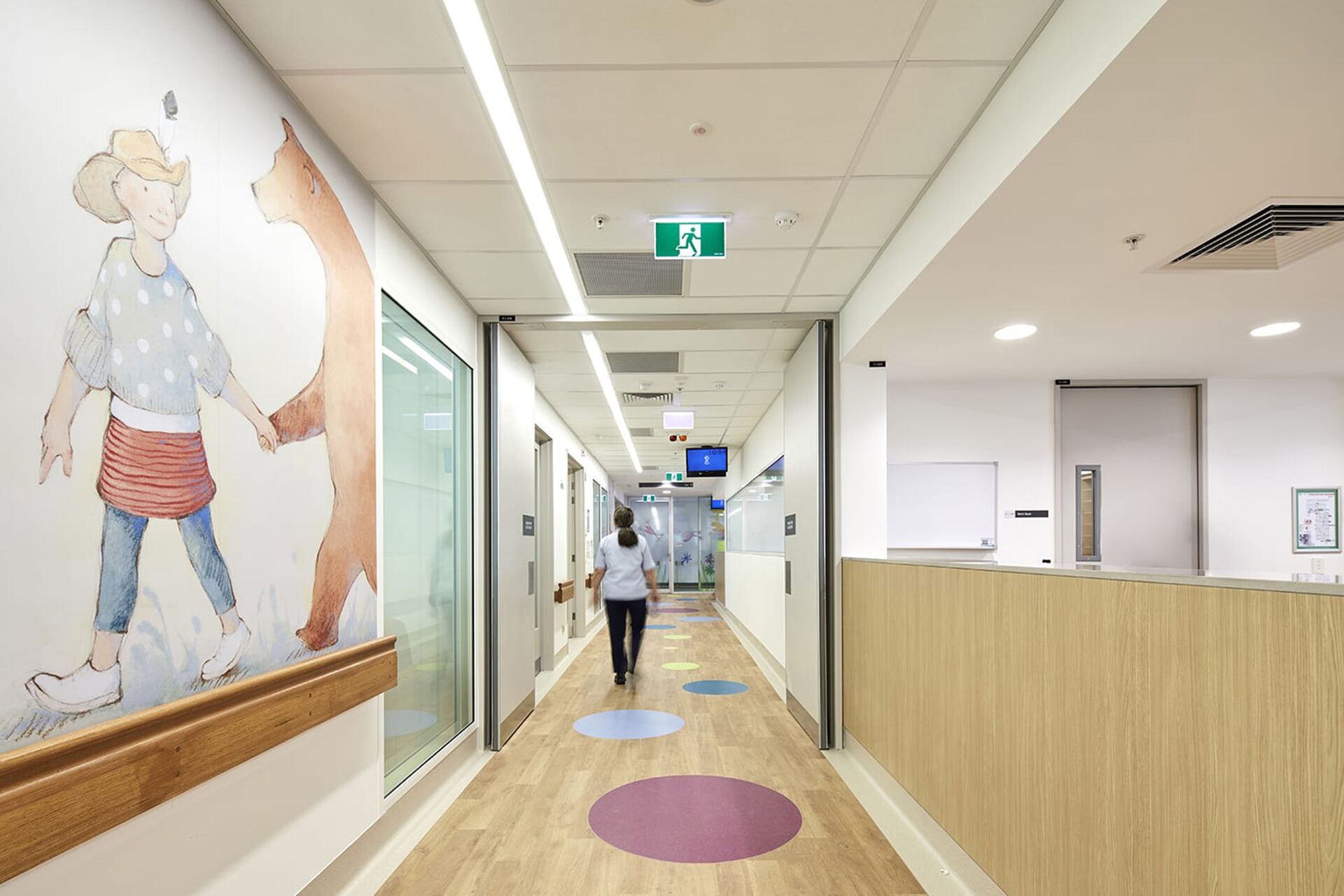
Client: Major Projects Canberra
Designer: AMC Architecture
Delivery Model: ACT Government PMA Panel
Location: Garran, ACT
Duration: 13 months
Aimed at improving the line of sight for clinicians to observe patients from within the staff station.
To achieve this, existing partitions were removed and replaced with glazed sections. These windows can be switched off when the moment calls for it, allowing for privacy. The scope was then expanded to include a like-for-like rebuild of the perimeter ward area.
Other measures to improve comfort for families and patients include upgraded beds for carers who stay overnight, as well as negative and positive pressure rooms, for those children at very high risk of infection.
The key challenge of this project was working in a live health environment, especially during the COVID-19 pandemic. The ACT Team did an amazing job at mitigating these challenges. Delivering this project to design and safety expectations, the SHAPE team are working collaboratively with all project stakeholders. Design management is being progressed through the facilitation of user group sessions and stakeholder management.
It was a particular highlight for the team to work on a project that is going to improve the quality of life for the very special children who visit the ward, as well as making the job easier for the amazing staff.
Read more about the project and its positive impact here To achieve this, existing partitions were removed and replaced with glazed sections. These windows can be switched off when the moment calls for it, allowing for privacy. The scope was then expanded to include a like-for-like rebuild of the perimeter ward area.
Other measures to improve comfort for families and patients include upgraded beds for carers who stay overnight, as well as negative and positive pressure rooms, for those children at very high risk of infection.
The key challenge of this project was working in a live health environment, especially during the COVID-19 pandemic. The ACT Team did an amazing job at mitigating these challenges. Delivering this project to design and safety expectations, the SHAPE team are working collaboratively with all project stakeholders. Design management is being progressed through the facilitation of user group sessions and stakeholder management.
It was a particular highlight for the team to work on a project that is going to improve the quality of life for the very special children who visit the ward, as well as making the job easier for the amazing staff.
