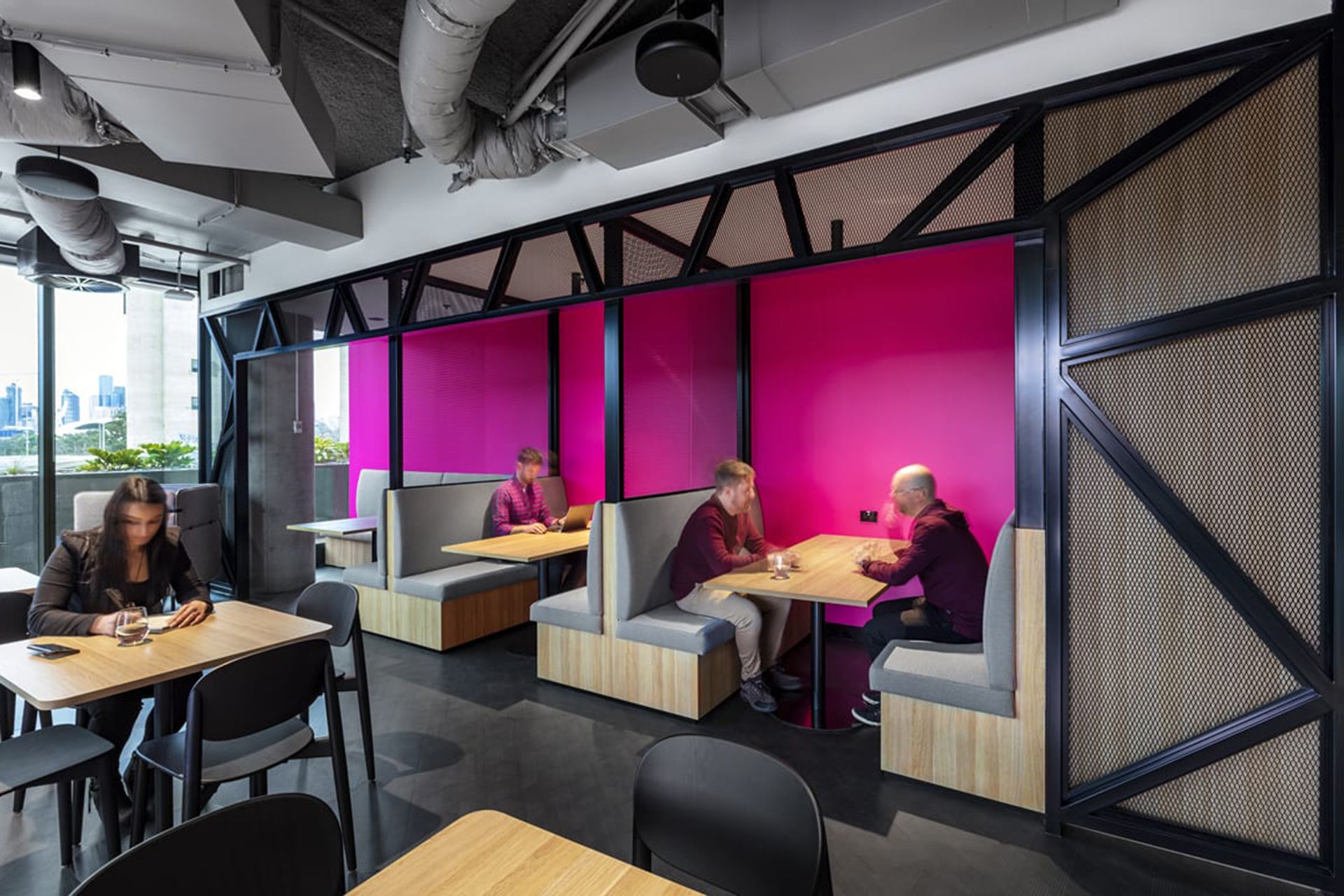
Client: MYOB
Designer: Cachet
Client Project Manager: Monto Projects
Delivery Model: D&C to GMP
Location: Cremorne, VIC
Duration: 15 weeks
Project Size: 5,800 m2
Spanning four floors of the newly constructed building, the fitout included over 600 open plan workspaces, 51 meeting spaces, 27 collaboration spaces, training rooms, kitchen, breakout spaces and a centralised feature stair. The staircase itself was a standout piece, requiring complex slab demolition and featuring a stunning timber branded wall.
The project also required complex services including the creation of an AV presentation mode in the break out area, making this project a leader in office technology AV capabilities.
With a significant portion of the fitout taking place throughout COVID-19 restrictions, the project team adjusted to deliver the project remotely, conducting workshops and meetings online, including design development via shared live markups. This allowed for the project to continue with minimal impact and peace of mind for the client.
Flexibility was key in allowing SHAPE and MYOB to account for the challenges the pandemic brought, making us better equipped for the changing future of all workplaces and worksites through COVID-19 and beyond.
Read more about MYOB’s new COVID safe office here.