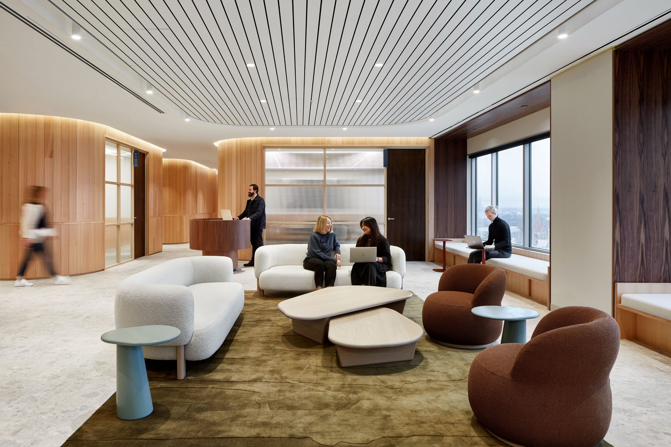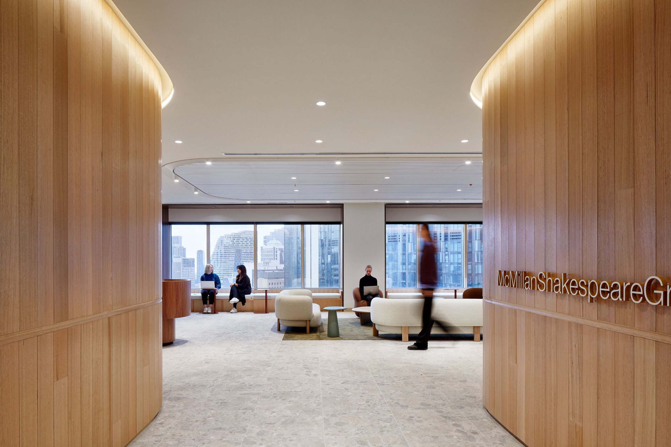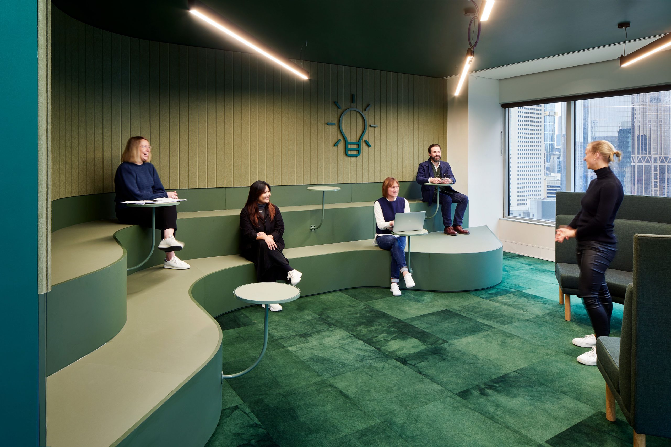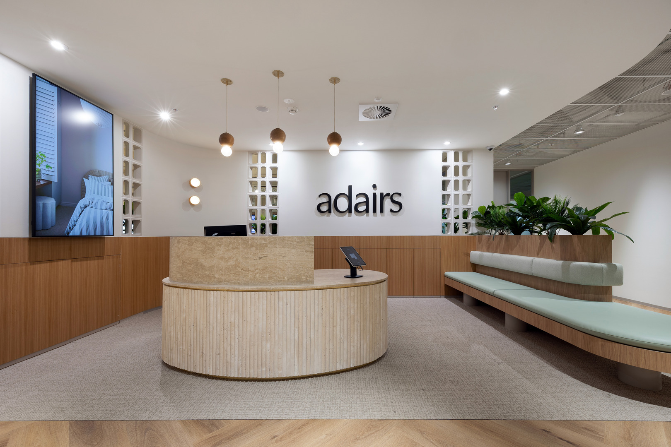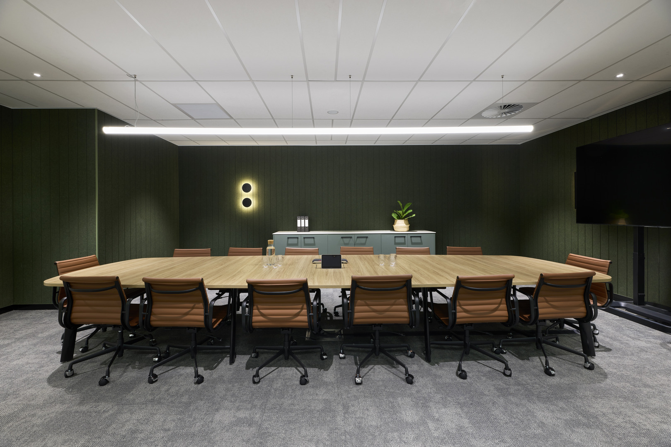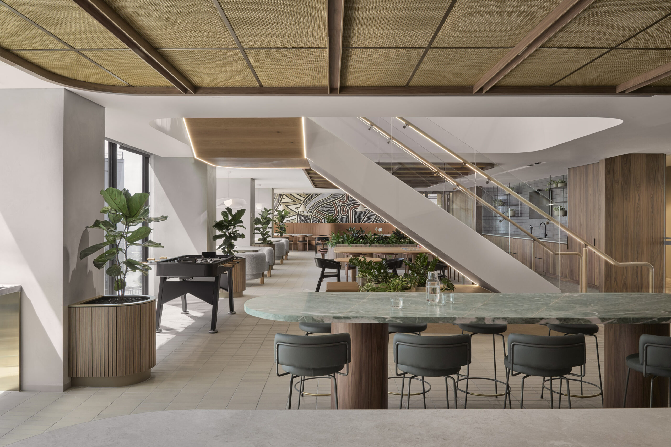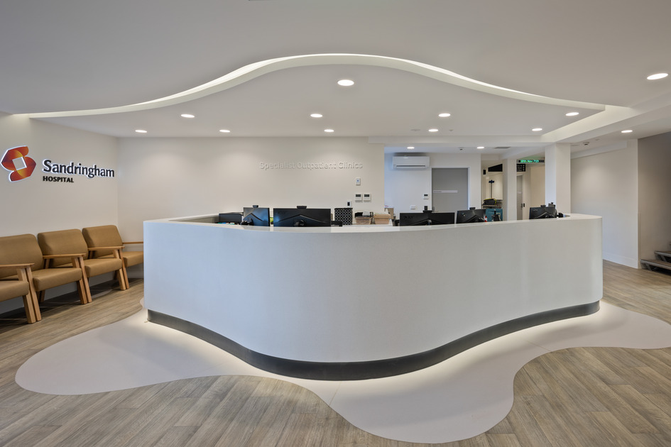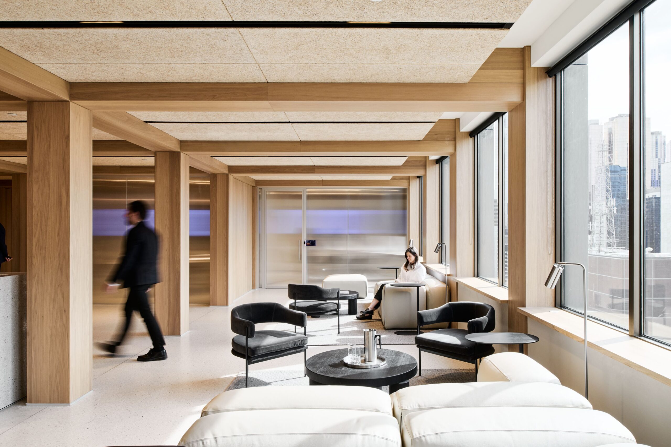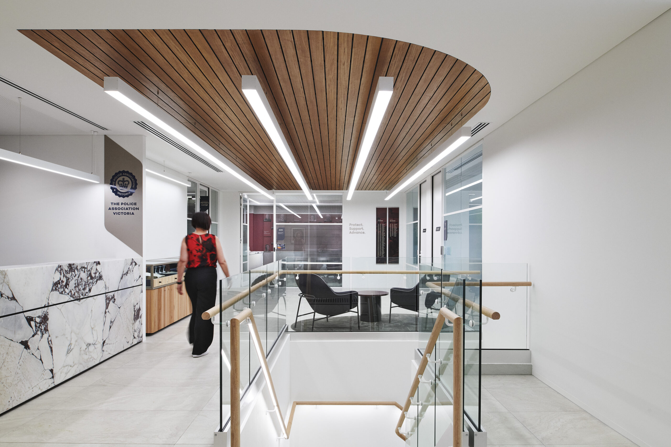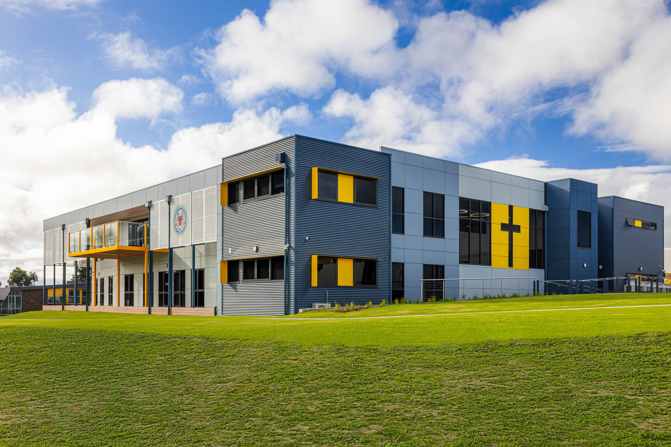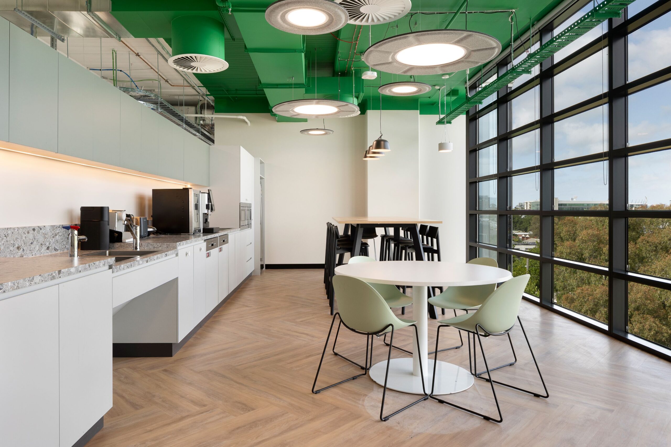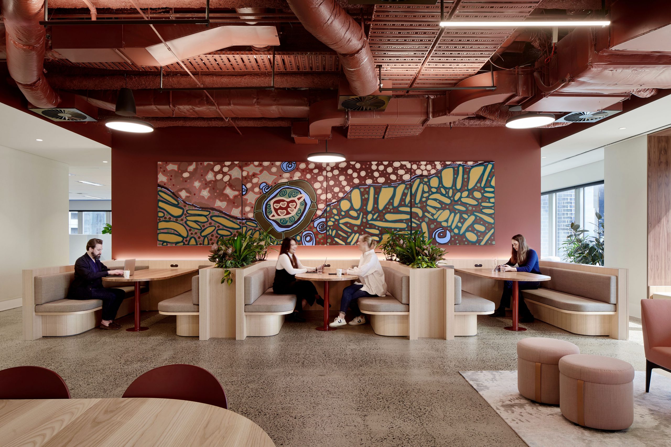
Client: McMillan Shakespeare
Designer: Gray Puksand
Client Project Manager: Facilitate
Delivery Model: Managing Contractor
Location: Melbourne, VIC
Duration: 20 weeks
Project Size: 4,800 m2
A working environment to support McMillian Shakespeare's ambitious growth strategy and cultural goals.
SHAPE Victoria was engaged by McMillan Shakespeare to complete a four-floor fitout at 360 Elizabeth Street, Melbourne, through an Early Contractor Involvement model.
The project included the demolition of the existing fitout back to a cold shell, and upgrade to the base building services, before beginning on delivery of the new office space.
The scope of works includes the installation of new internal walls, open workspaces with approximately 560 workstations, a large breakout and function area called ‘The Superkitchen’, construction of a new stair within an existing penetration, as well as polished concrete and exposed ceilings throughout. There is also an extensive front-of-house area that has full-height timber wall panelling and feature ceilings and includes meeting rooms, boardrooms and an entrance area.
SHAPE delivered all four floors of this project concurrently, and operated a 6-day working week in order to maintain the programme deliverables during the labour shortages of a covid and flu-impacted winter. The team worked collaboratively and constructively with the key project stakeholders to hand over this high-quality and detailed project to a satisfied client.
We had the pleasure of working with the team from SHAPE on our recent refurb project. We were always kept updated as to the progress of the works & when problems arose due to supply shortages we were only notified once a solution had already been found.
Jodie Grech, McMillan Shakespeare
