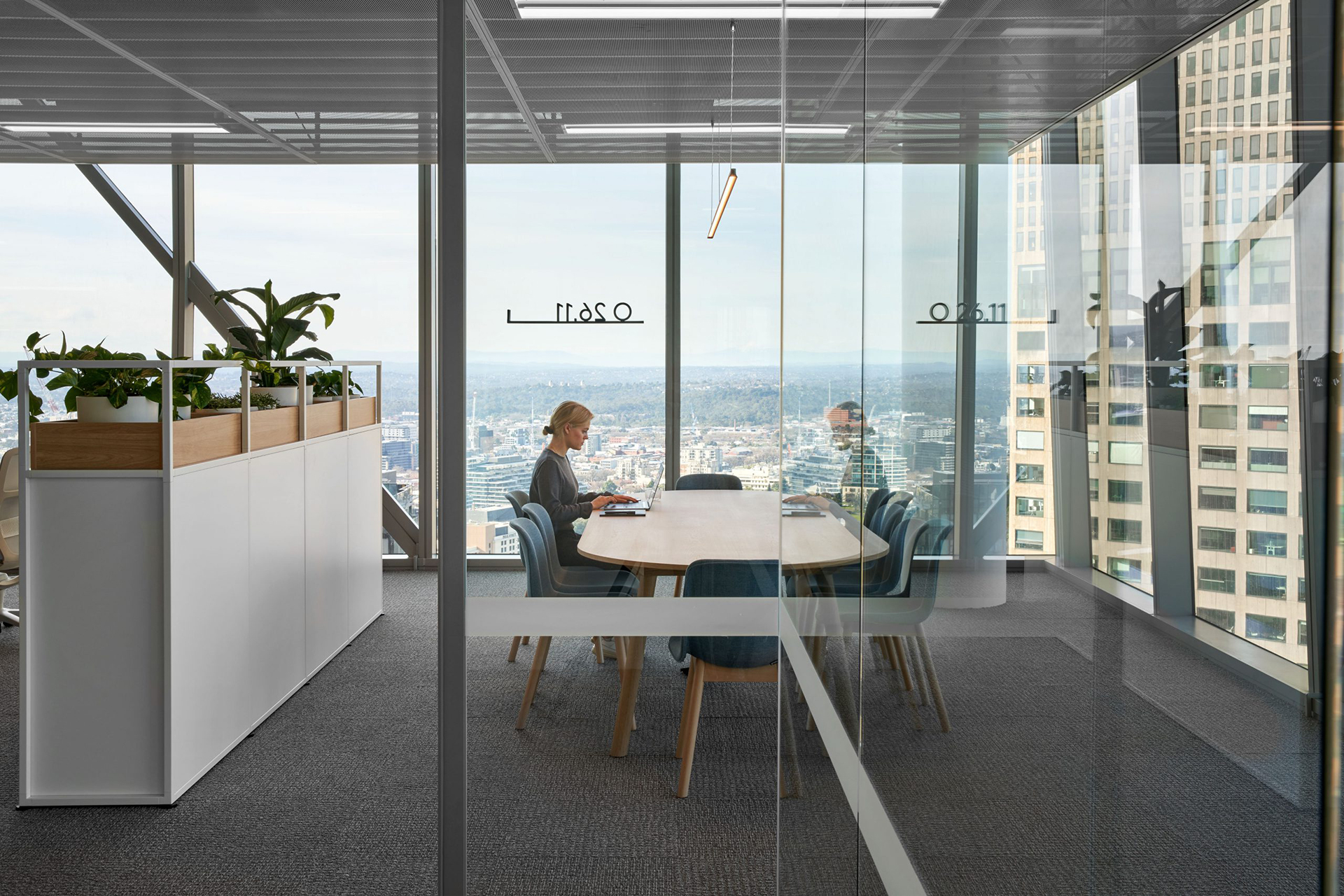
Client: Herbert Smith Freehills
Designer: Bates Smart
Client Project Manager: CBRE
Delivery Model: Lump Sum
Location: Melbourne, VIC
Duration: 25 weeks
Project Size: 10,000 m2
Spanning eight floors, the high-end office included 7 ‘Working Floors’; with a mixture of open plan working and central offices, tea point and breakout space, and various sized meeting rooms on each; and a high-end, showcase ‘Client Floor’, which featured a barista bar, various sized meeting rooms, multi-purpose rooms with high spec AV, reception area with waiting space, and a dining room that is serviced by the 135m2 commercial kitchen that is fully equipped to fulfil any requested orders.
Four floors of the office, including the Client Floor, were connected with a stunning feature staircase. Before construction could start, the team cut a penetration through the four floors, one of the biggest SHAPE have done. This started on level 27, working down to Level 24, with the subsequent stair build starting on Level 23 and working up. Upon site investigation, the team discovered that there was a lift motor room in the way of the penetration. SHAPE and the consultant team had to do multiple workshops with the stair contractor to move the stair location suitably, able to do so with no impact on the programme.
The office featured a number of high-end, custom joinery pieces, the SHAPE team arranged in excess of 50 finish samples to be on site for review and approval by both architect and client. We held joinery coordination workshops between consultants and subcontractors to ensure fit-for-purpose and services integration. SHAPE also took HSF and Bates Smart to the joinery factory during manufacture to review detailing and allow sufficient time for any changes as required. The large volume of joinery also meant a lot of deliveries needed (and were) to be coordinated well with building management.
This stunning project is one the SHAPE team will not soon forget. The collaboration between the wider team and impressive end result made this an enjoyable project and has raised the standard for high-end office fitouts in Melbourne’s CBD.
Nominated - 2022 Master Builders Victoria Awards