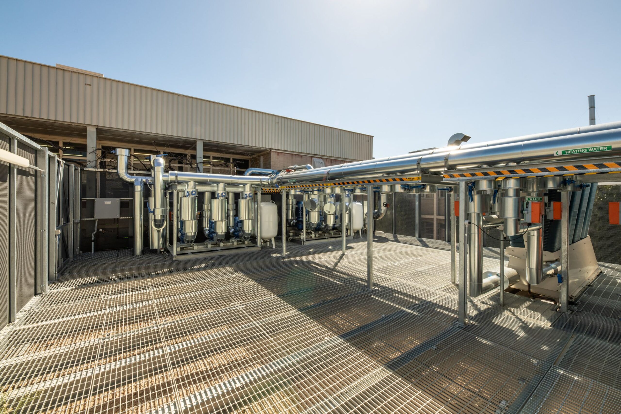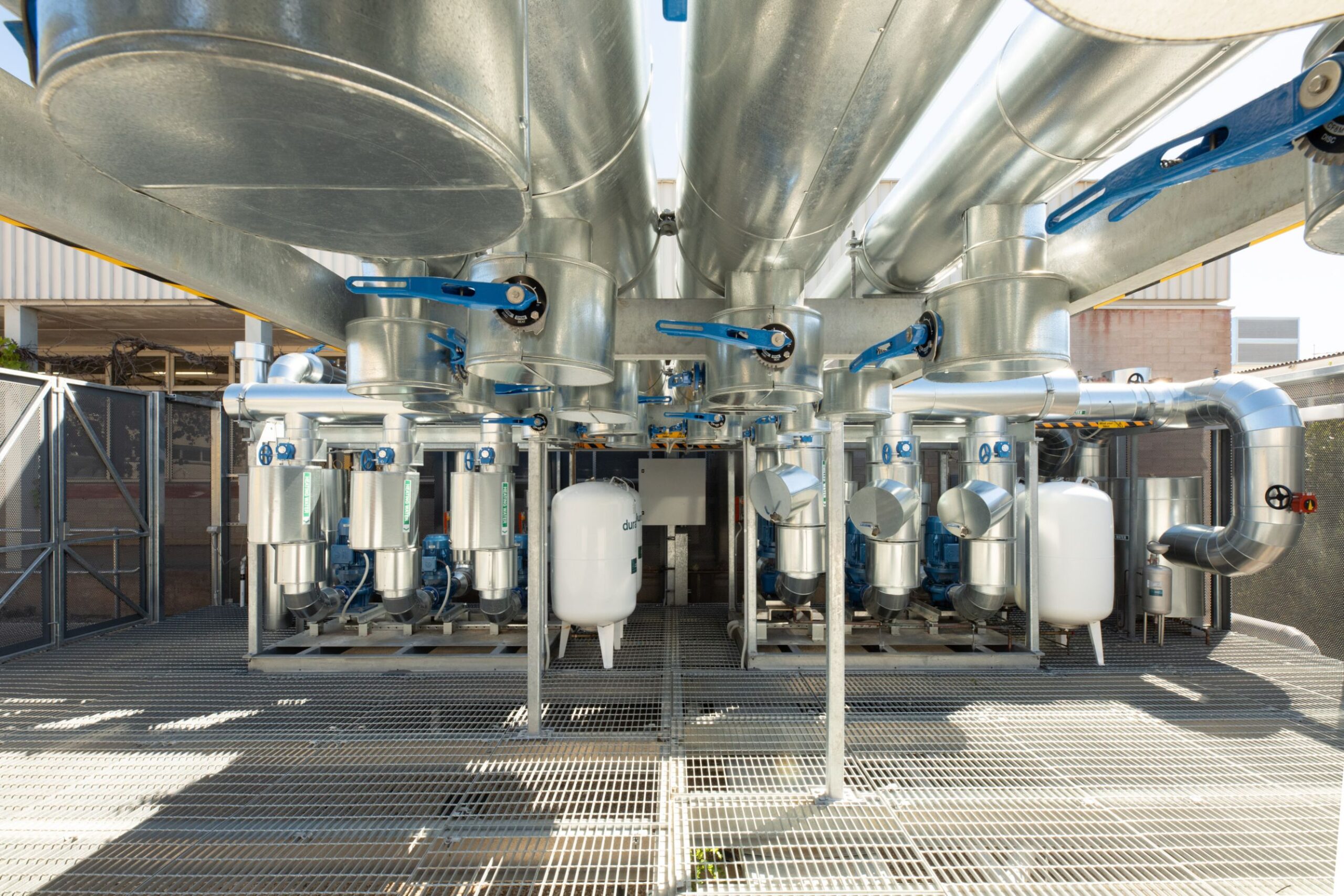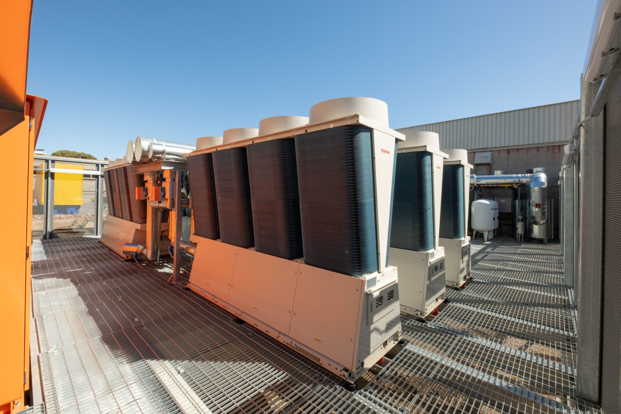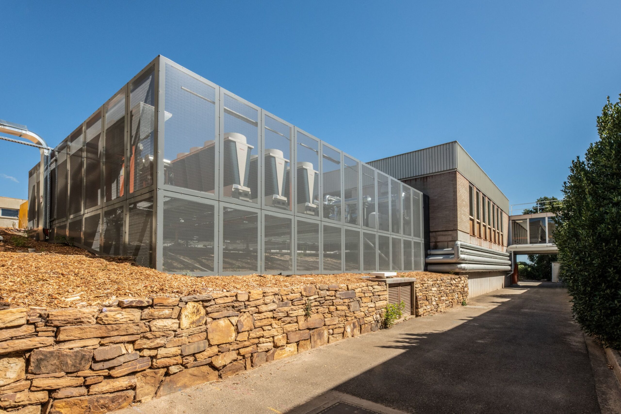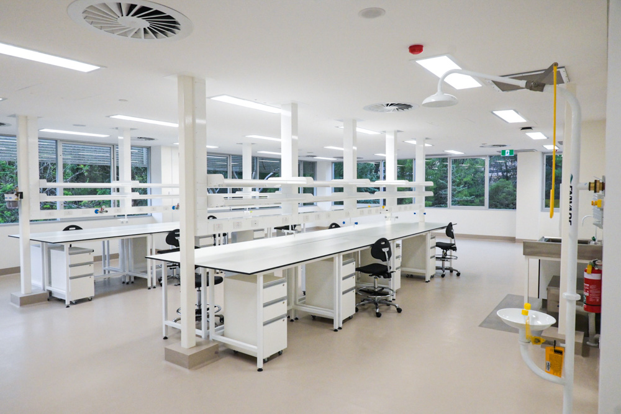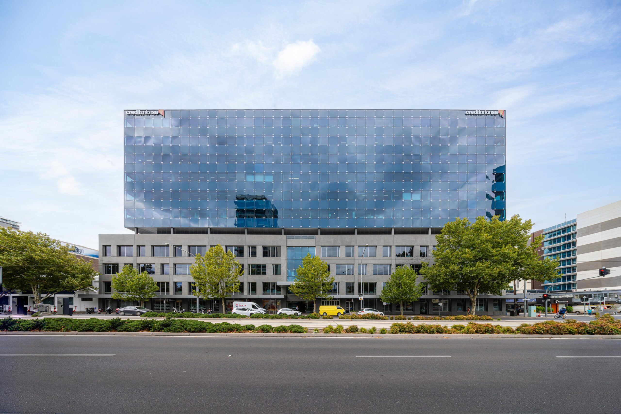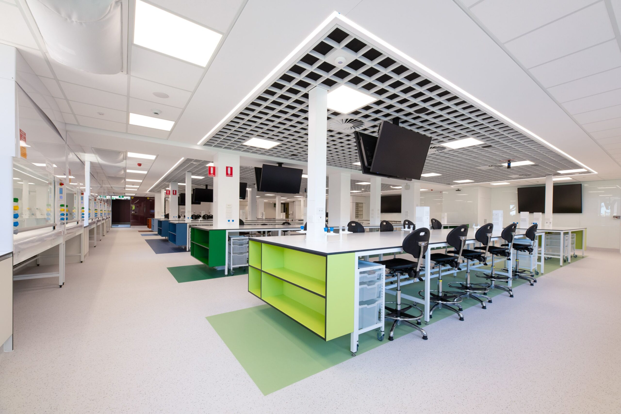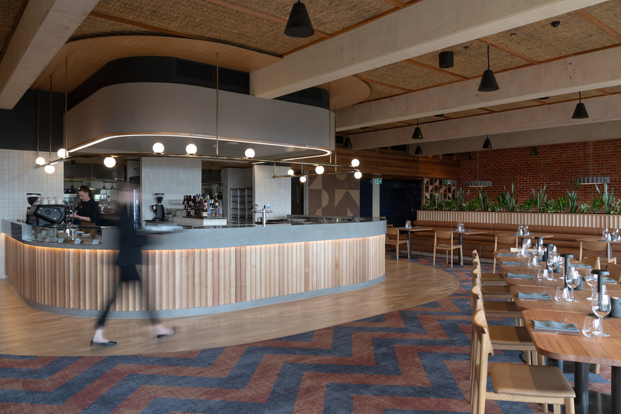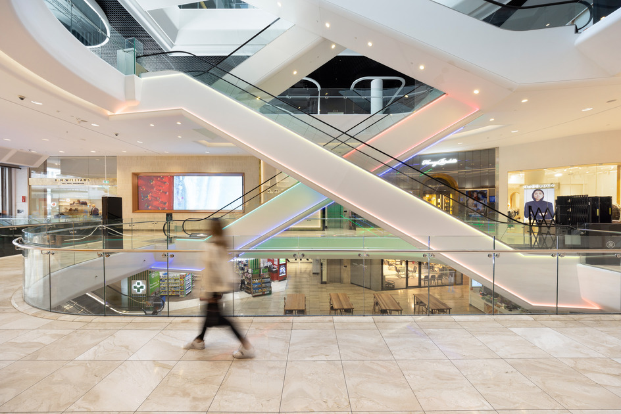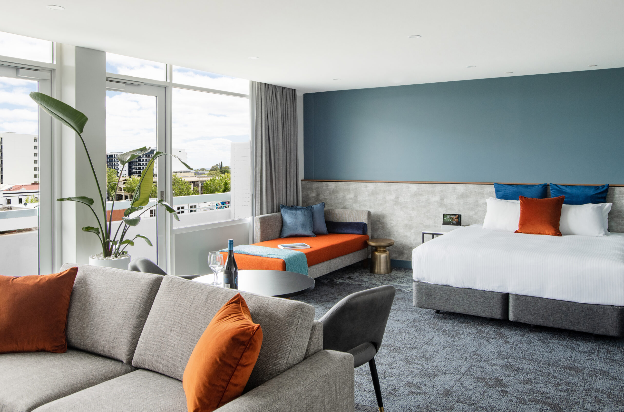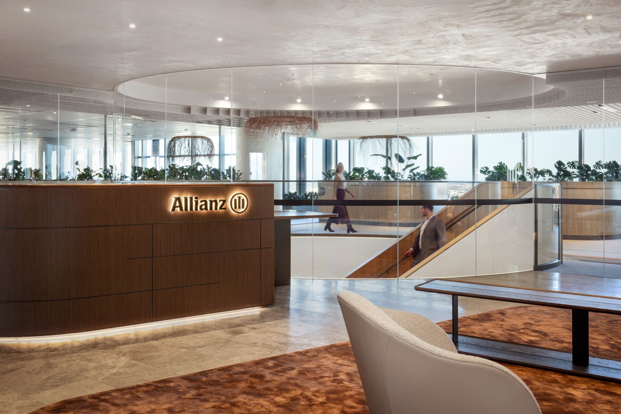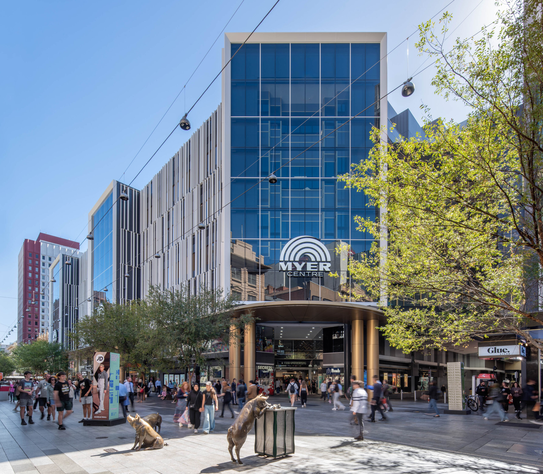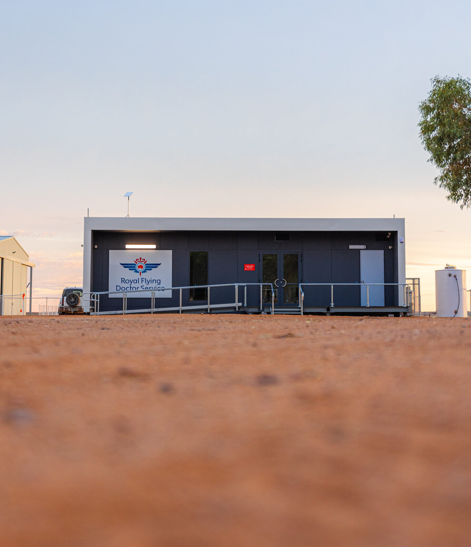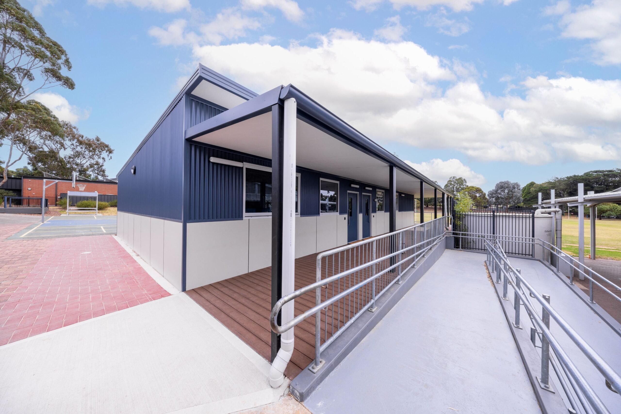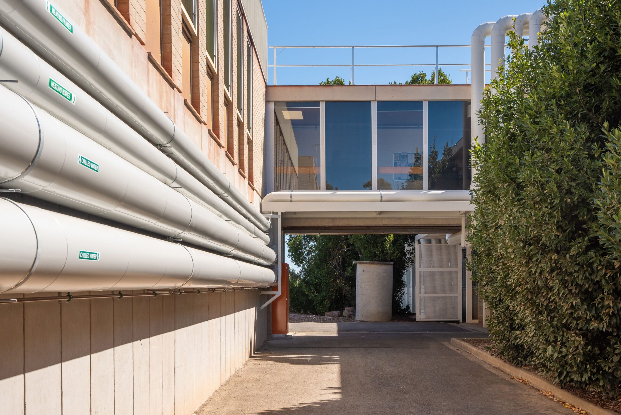
Client: Flinders University
Designer: System Solutions Engineering, Swanbury Penglase, CPR Engineers
Delivery Model: Lump Sum
Location: Bedford Park, SA
Duration: 42 Weeks
Project Size: 500m2
Overcoming structural challenges for enhanced HVAC system installation
The Central Plant Upgrade project saw the delivery of a new HVAC system to service the Physical Sciences building within Flinders University’s Bedford Park Campus. The scope included a new plant deck, associated pumps and infrastructure and three new chillers, with enabling works to accommodate for a further nine chillers.
Following investigations of the existing building structure, it was determined that the proposed layout of the pipework run along the top of the building would not be feasible as the structural load could not be supported by the existing lightweight framed roof.
SHAPE worked closely with Flinders University and the design team to investigate alternative options for the pipework, with the final design allowing for semi-exposed pipework to highlight the features of the services. This method required the installation of custom steel structures to support the pipework and facilitate its span along the building.
Our team also worked with the consultants on the design of the plant deck, resulting in a custom structural steel deck in lieu of the original concrete slab and retaining wall that was proposed. In addition to the three chillers that were installed during this project, the plant deck design provides a ‘plug and play’ to easily install future chillers, reducing the time and cost for on-site modifications.
