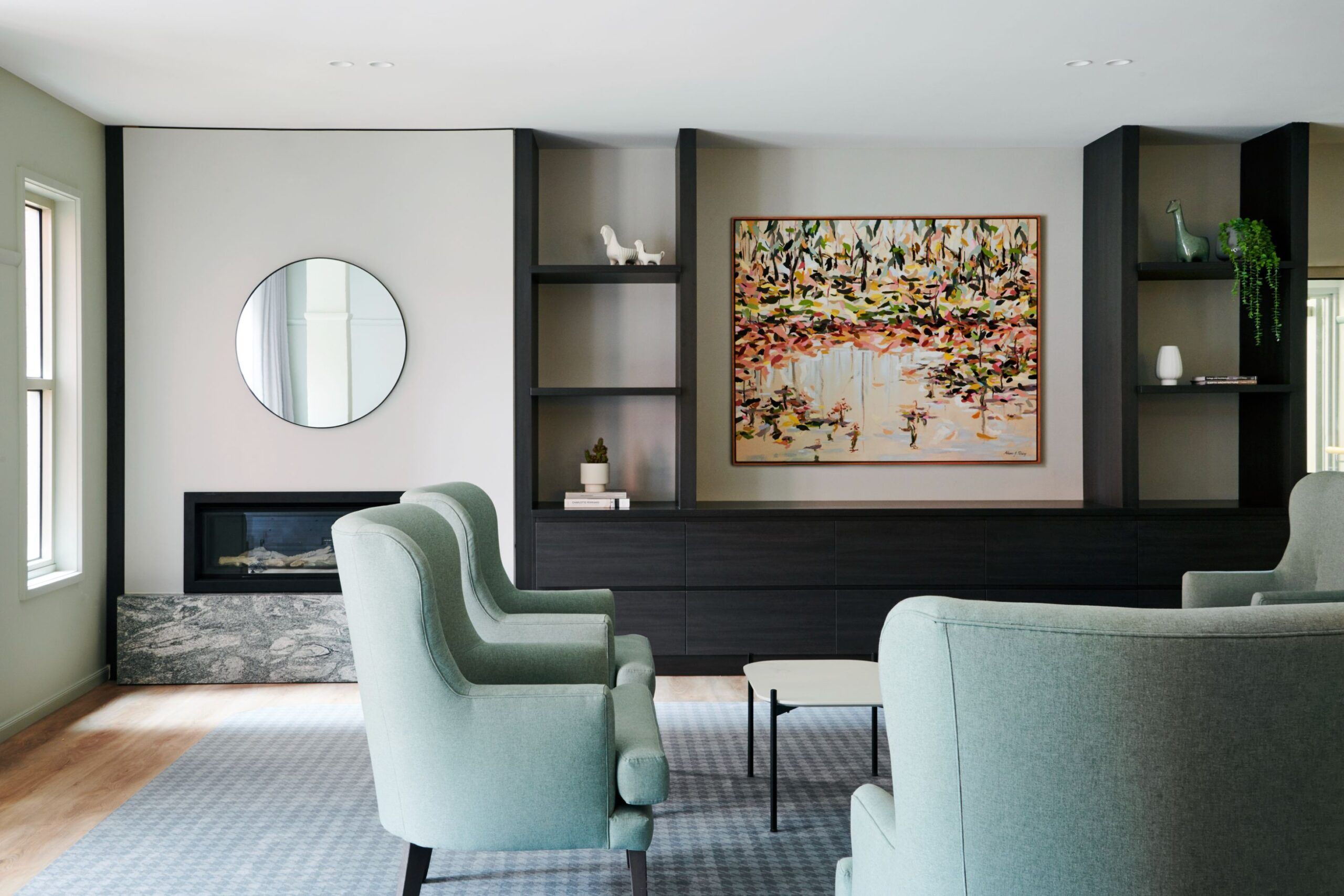
Client: Eva Tilley Memorial Home
Designer: Studio Tate
Client Project Manager: AKT Project Management
Delivery Model: D&C / GMP
Location: Balwyn North, VIC
Duration:15 stages over 30 weeks
Project Size: 4,000m2
With resident capacity scheduled to stay at 80% throughout construction, careful consideration, planning & communication was required by the SHAPE team.
The 2019 refurbishment of The Eva Tilley Memorial Home (ETMH) included major upgrade works to all resident support areas. These included central communal areas and private lounges on each building level, the dining hall, a community café / kiosk, activity rooms, family support areas, and a nail and hair salon. Operational areas such as new nurse stations and automated door access to renovated external courtyards also formed part of the project scope.
Engaged by Eva Tilley on a GMP / D&C model, SHAPE undertook a 6 month ECI phase before submitting a GMP and undertaking the 7 month refurbishment of all shared areas and corridors at Eva Tilley Memorial Home. With resident capacity scheduled to stay at 80% throughout construction, careful consideration, planning & communication was required by the SHAPE team. Through this planning, we were able to increase expectations and maintain 90% capacity throughout the project.
By implementing and monitoring strategies around these areas, SHAPE was able to not only successfully relocate 80+ residents but also facilitate continuity of services & catering and coordination of multiple celebrations and events at home over the course of the project. All of this was achieved without any delay to the start or PC dates of the 15 stages.
The design was focused on increasing the range of living experiences for all residents. Active engagement with Dementia Australia during the design phase resulted in the incorporation of design features such as the fish tank, which can offer a calming effect for dementia patients, and patterns in the broadloom carpet in response to assist vision-impaired residents.
Similarly, furniture and finishes selections were also a key design consideration. The furniture selections were based on providing commercial quality to ensure durability and low maintenance whilst also incorporating residential features to provide a homely ambience for residents.
