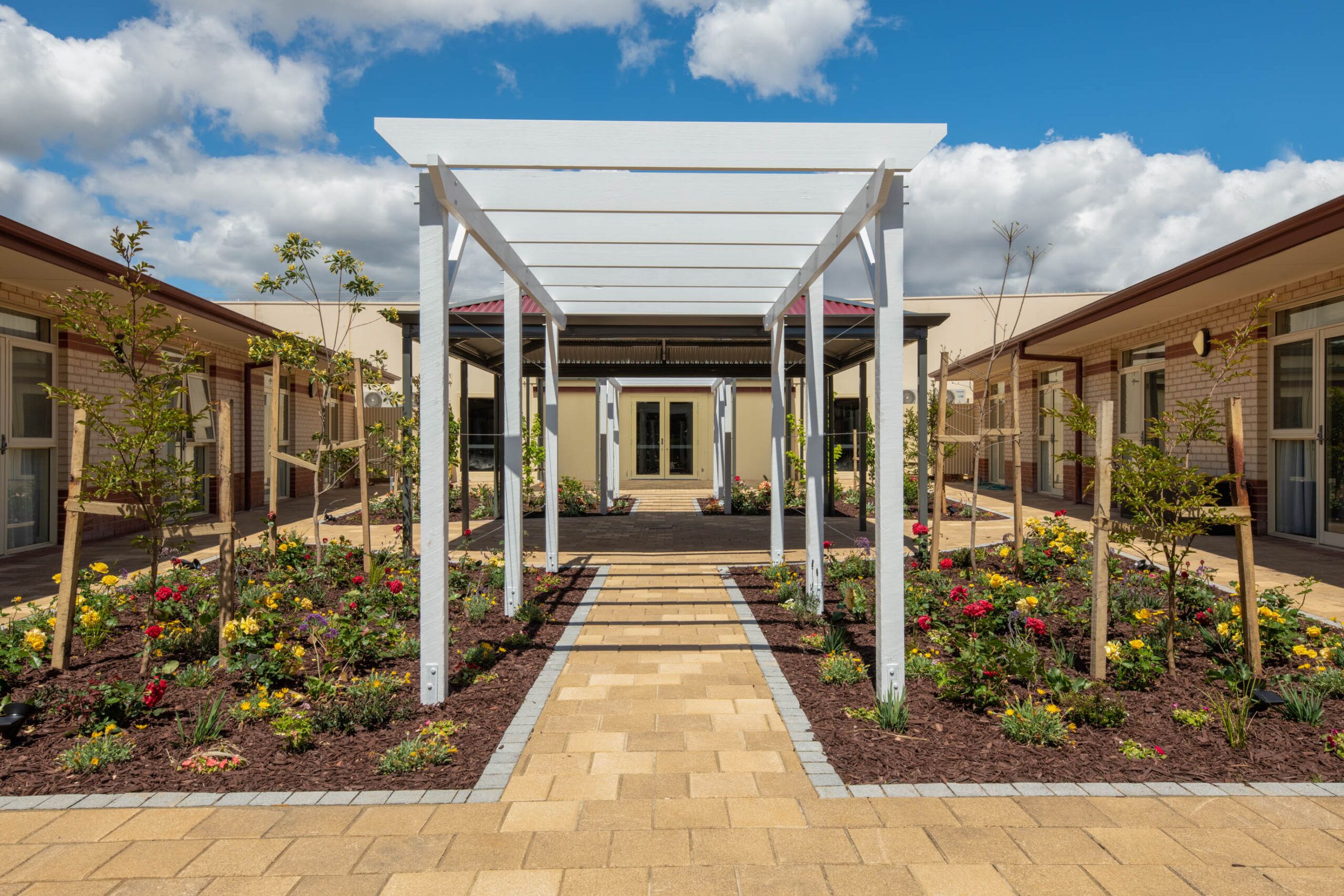
Client: Estia Health
Designer: Cheesman Architects, Meinhardt
Client Project Manager: Trice
Delivery Model: Lump Sum
Location: Burton, SA
Duration: 40 weeks
Project Size: 3,000 m2
Estia Health sought to expand on their Burton aged care home by providing more accommodation options whilst also upgrading the existing common spaces and courtyard areas.
When working within a sensitive space where people reside, the requirement to minimise disruption is always a key consideration. The complexity is greater when considering the vulnerability of residents and strict health protocols in place, particularly when factoring in COVID-19 and overall hygiene requirements to keep residents safe, there is simply no compromise on these management processes.
With the home separated by many wings, there was a clear vision as to how to stage the project, moving from the left of the building, completing two wings along with their connecting extension and courtyard works at a time. This would allow for safe, clear segregation of the project site, from areas that are still occupied.
The staging plan also minimised the general vibration and noise impacts from construction activities due to the building layout and the ability to create a buffer between residents and the construction site.
Although the site was clearly delineated, SHAPE worked with Estia Health to create a setup where residents could still safely observe the works if interested and see the progress happening around them. Through this, our team built a stronger connection with Estia Health’s staff and residents as we shared the project journey and learned that some keen residents were also retired builders.
With the works being quite a significant undertaking, building these relationships with Estia Health’s team and community greatly aided in understanding their requirements and equipping our team with the flexibility that is required in such an evolving environment.
