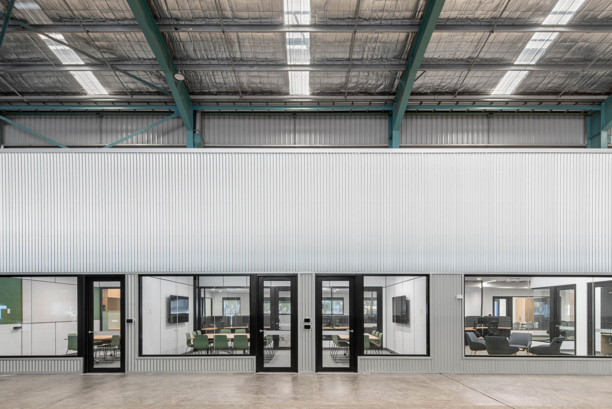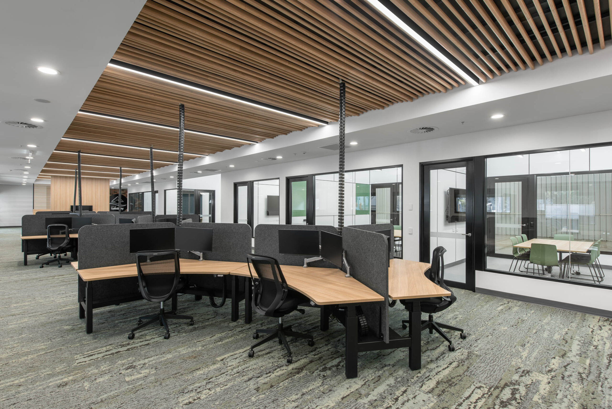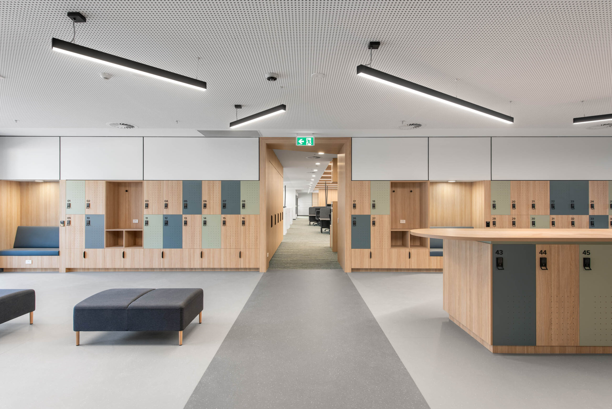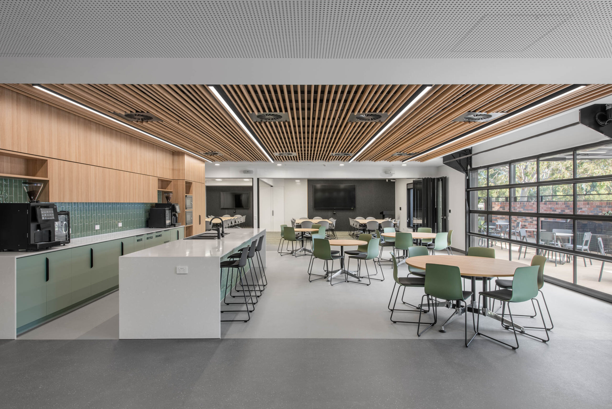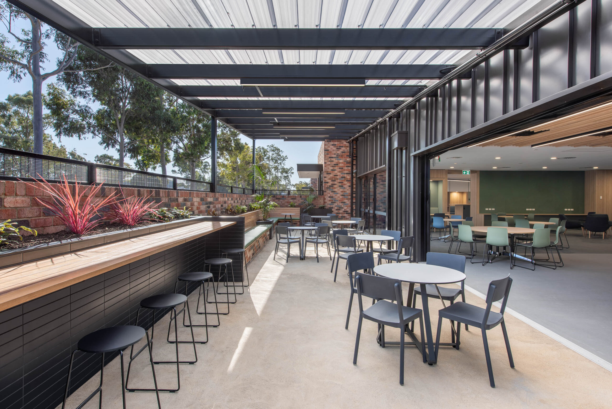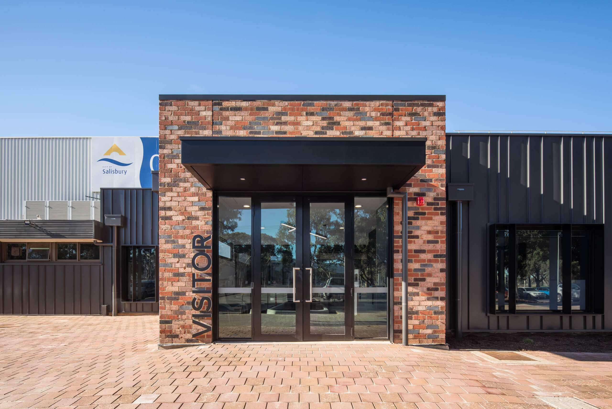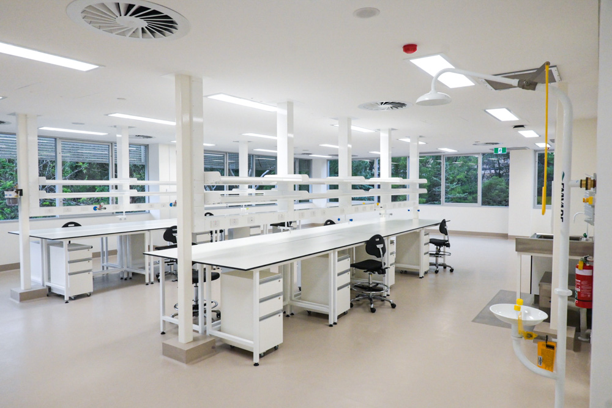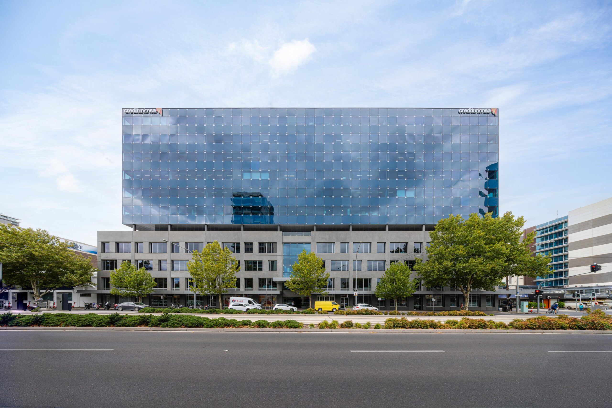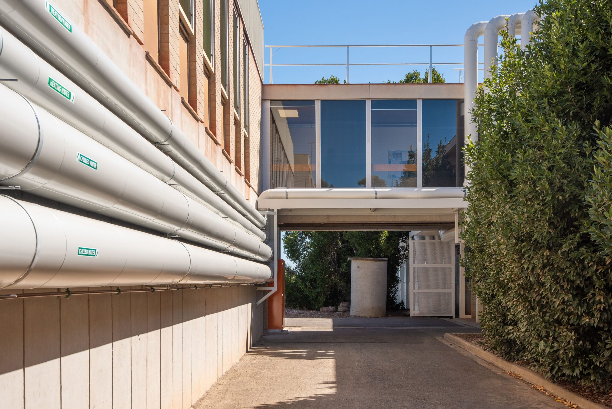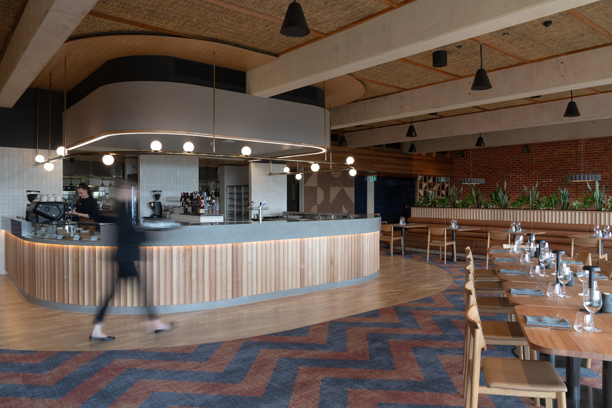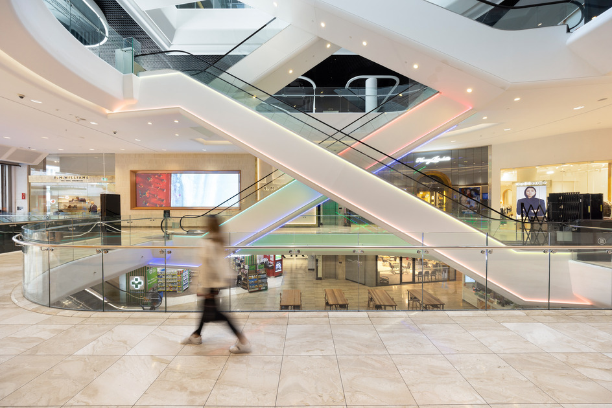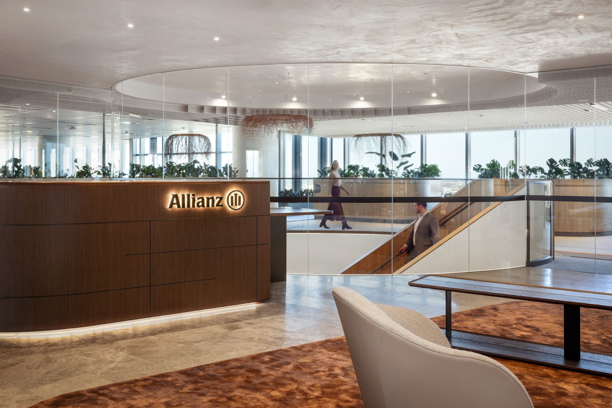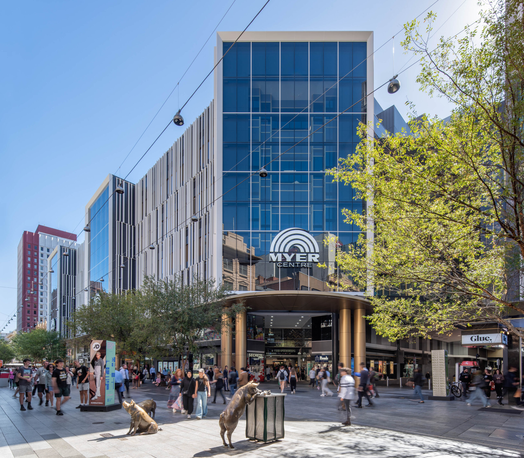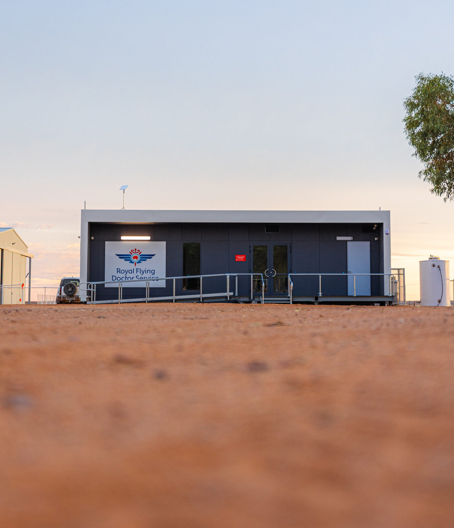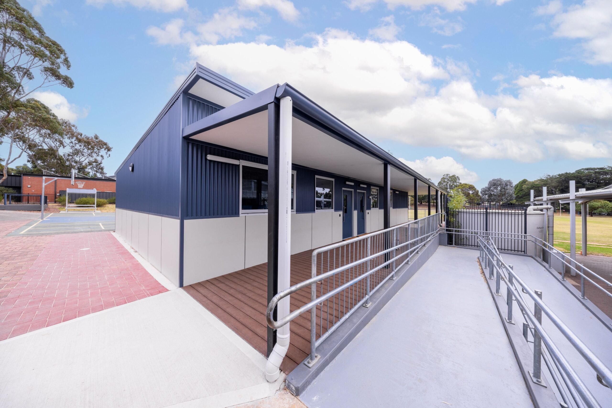
Client: City of Salisbury
Designer: Thomson Rossi, Meinhardt
Client Project Manager: Epic Projects & Consulting
Delivery Model: Lump Sum
Location: Salisbury South, SA
Duration: 10 Months
Project Size: 2,000m2
SHAPE successfully expands the City of Salisbury operations centre with value management strategies.
The City of Salisbury operations centre provides a hub for their field and support staff and includes office areas, breakout and amenity spaces and a large workshop and warehouse. The existing operations centre included this functionality within the one building however, the City of Salisbury sought to expand on the building and create purpose-built office spaces, improved amenities and a new larger breakout area that could accommodate for all of the field staff, including a covered outdoor BBQ area.
With the operations centre remaining occupied throughout the project, minimising disruption was a key concern for Council, given how disruptive the extension works could be. Another key consideration was the number of vehicles that were regularly incoming and outgoing and ensuring the works would not impact staff activities. Through a well-developed site establishment strategy and by carefully staging disruptive works, SHAPE were able to minimise our impact on the Council’s operations, and vehicle movement could be maintained efficiently.
SHAPE was selected as the preferred tenderer due to our ability to demonstrate added value to the project and for our cost-saving investigations and opportunities presented. As the original design had exceeded the client’s budget, it was crucial to carefully value engineer the project, without affecting the functional requirements of the new space and with minimal impact to the design intent. One of SHAPE’s value propositions was to utilise a new cost-effective brick that we had developed for the recently completed Golden Grove High School Project. This locally-produced material provided a considerable saving while maintaining the impactful entryway design.
