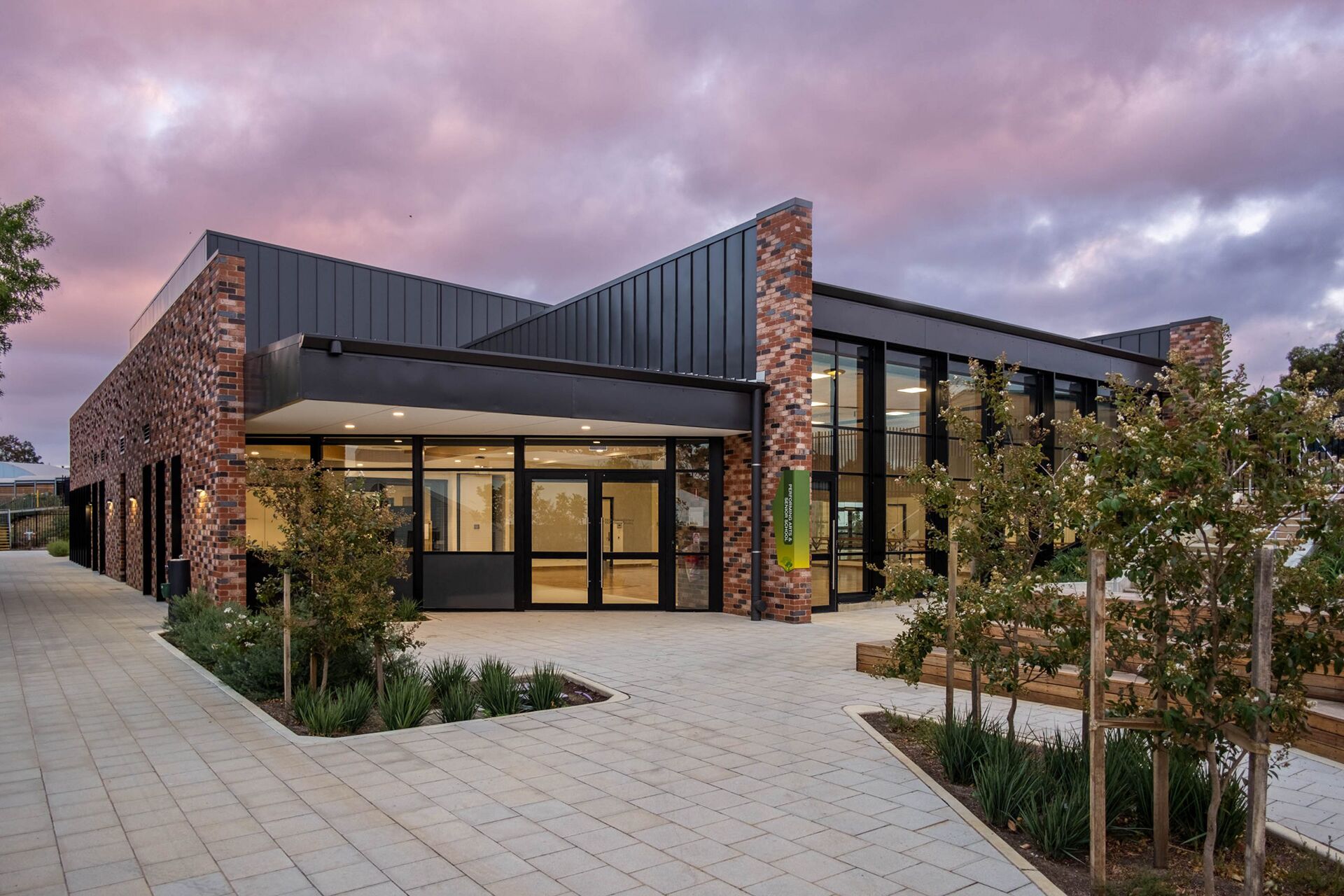
Client: Golden Grove High School
Designer: Brown Falconer
Client Project Manager: Department of Infrastructure and Transport
Delivery Model: ECI / D&C
Location: Golden Grove, SA
Duration: 14 months
Project Size: 17,000 m2
The project saw the construction of two new two-storey buildings, with one building to be used as general learning areas for the year 7 and year 8 students, and the other building being a performing arts centre.
SHAPE was engaged under an Early Contractor Involvement (ECI) and Design & Construct (D&C) agreement to manage the design finalisation process. The consultant team was nominated by Department of Infrastructure and Transport (DIT) while the design was underway to ensure that the final design would meet the project budget.
During the design delivery phase, our team worked closely with the consultant team and DIT to complete buildability and value management investigations. This phase involved numerous workshops and our team worked closely with preferred subcontractors to maximise value-for-money. Through this process, we were able to achieve significant savings whilst also ensuring that both buildings suited the needs of GGHS and that the design intent was not compromised.
With the works taking place in an occupied high school, GGHS and SHAPE saw an opportunity to provide learning experiences for senior students. Our team organised regular site walks and along with our subcontractor teams, we tailored these walks so that the student groups could see how their classes were applicable to the construction industry. The students also benefited from hearing relatable experiences from apprentices that worked on site and our team shared their journeys into construction.
