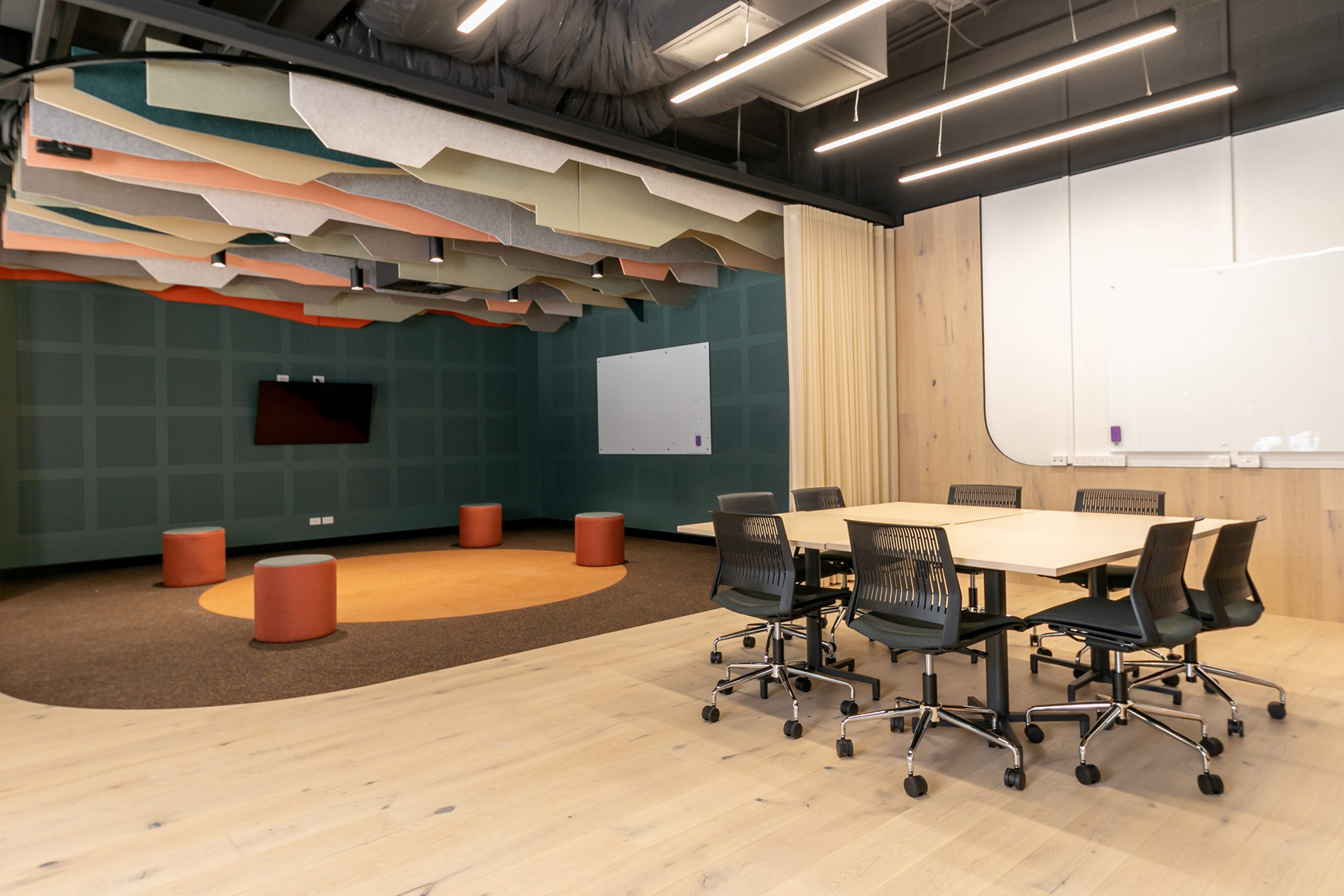
Client: Charles Darwin University
Designer: Hames Sharley
Client Project Manager: Charles Darwin University
Delivery Model: D&C
Location: Darwin, NT
Duration: 5 weeks
Project Size: 115 m2
The Hub works with organisations and their members to develop, build and lead organisational capacity through mentoring and translation of existing place-specific research and materials that will support a variety of organisations in the region to grow and become sustainable.
The project included high detailed finishes throughout, including rendered finish walls, perforated plasterboard, acoustic panel blade feature system, timber planks detail and a complete spray of the high-level ceiling in black. Services included electrical and data installation, minor mechanical works, hydraulics and access-control scope. The main feature of the project was the design incorporation of the Northern Territory desert colours throughout the fitout.
There was ongoing communication between the CDU representative and architect from commencement through to completion. Regular meetings were also held onsite along with the issue of Project Updates weekly to keep all stakeholders updated with the progress of works.
Charles Darwin University are thrilled with high quality detail delivered by SHAPE and are loving using their new space.