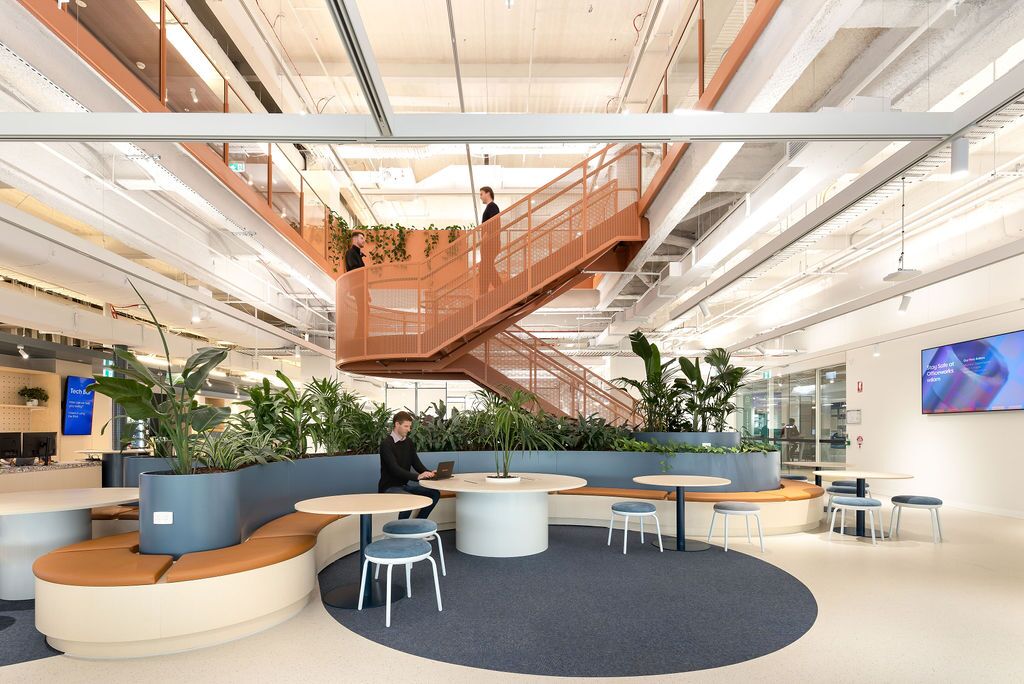
Client: Vicinity Centres & Officeworks
Designer: Bates Smart
Client Project Manager: APP Corporation
Delivery Model: Design Completion & Construction converting to Lump Sum
Location: Chadstone, VIC
Duration: 40 Weeks
Project Size: 17,000m2
SHAPE transforms Chadstone Place Tower 2 into cutting-edge office space for Officeworks.
Vicinity Centres engaged SHAPE to transform the existing Chadstone Place Tower 2 into an A-grade office space for their new tenants, Officeworks. Officeworks signed on to the entire 5-floor tenancy, with the fitout for their new office integrated into the base building scope of works.
The base building upgrades included extensive re-works to the existing façade, construction of a new steel and concrete structure – the “Innovation Hub” – between the tower and carpark, landscaping works to the ground floor, construction of a feature spiral staircase and refurbishment of the existing amenities and EOT facilities. SHAPE also undertook upgrades of the services renewable equipment, such as the Solar Canopy on the carpark, targeting a 6 Star Green Star rating, 5.5 Star NABERS rating and the International Living Future Institute (ILFI) Zero Carbon certification. If successful, Chadstone Place will be the first project in Australia to achieve the ILFI Zero Carbon certification.
The Officeworks fitout involved the construction of two internal feature stairs and voids, breakout spaces with extensive feature joinery, workstations, standard and front of house meeting spaces, a boardroom, and significant AV/IT works. This second stage of the project brought on a new host of stakeholders, to accommodate this, SHAPE implemented a considered Communications Plan to ensure all stakeholders remained up-to-date with the relevant project information.
Given that Chadstone Shopping Centre is a landmark shopping destination that welcomes thousands of visitors daily, SHAPE worked closely with Centre Management to establish site amenities and boundaries, coordinate oversized deliveries and generally minimise impact to the centre and its businesses. SHAPE, in consultation with Robert Bird Group, undertook extensive temporary works analysis of the existing structure to validate delivery pathways and loading, and every major piece of equipment and materials were validated to ensure SHAPE workers, Vicinity assets, and members of the public were protected.
SHAPE worked hard to ensure transparency in our approvals, design development, and day-to-day site works to ensure Vicinity Centres had full vision on both sides of the project individually and of the project as a whole.
