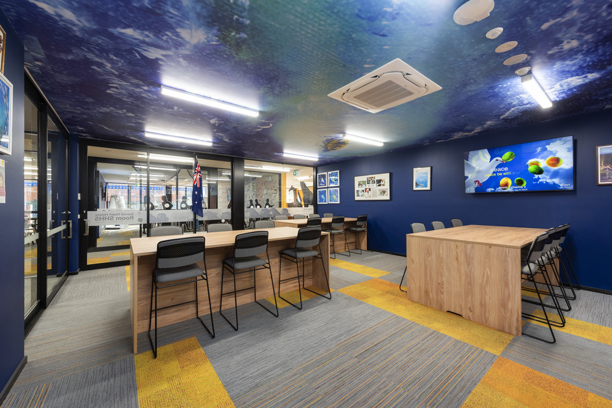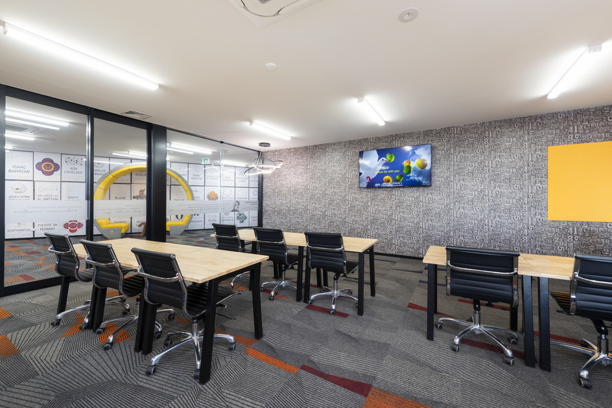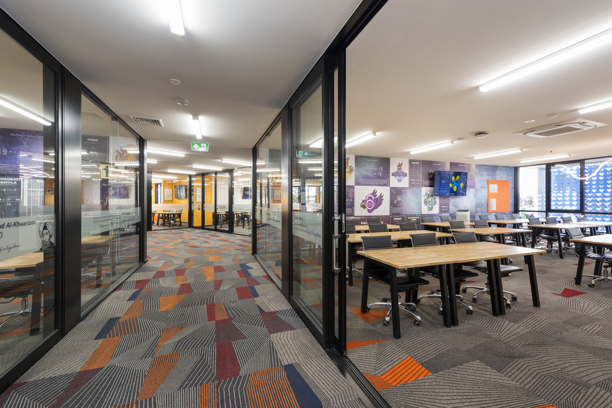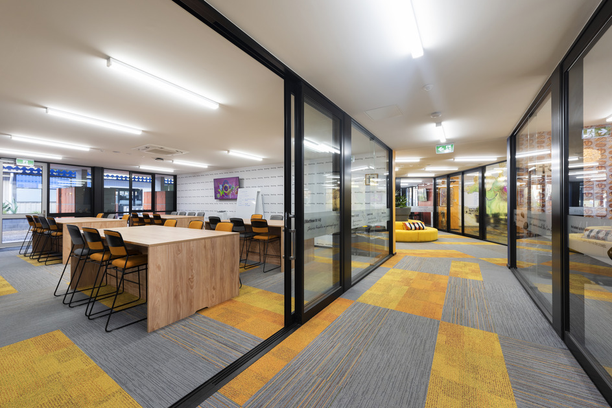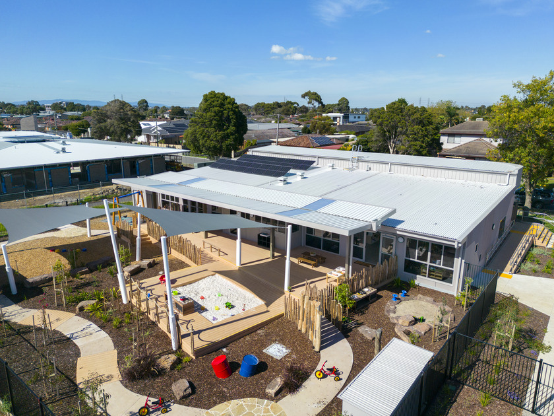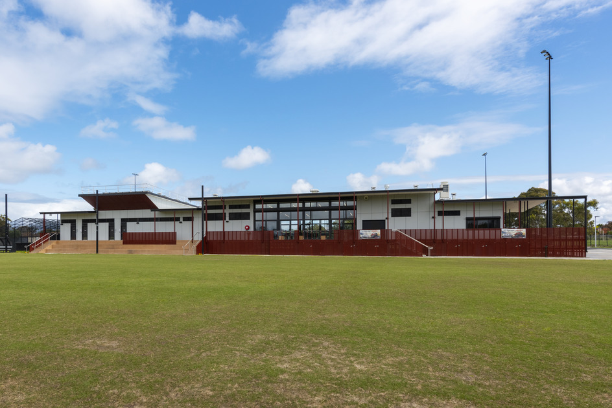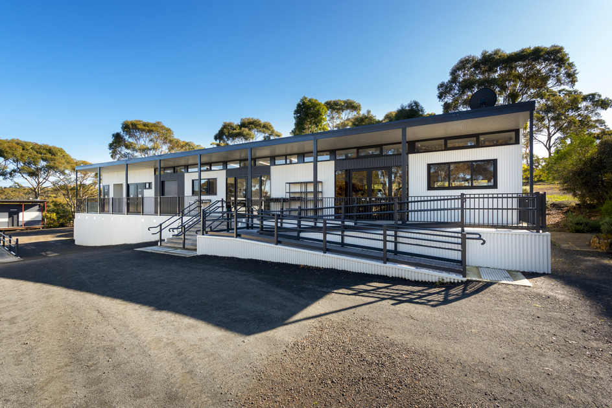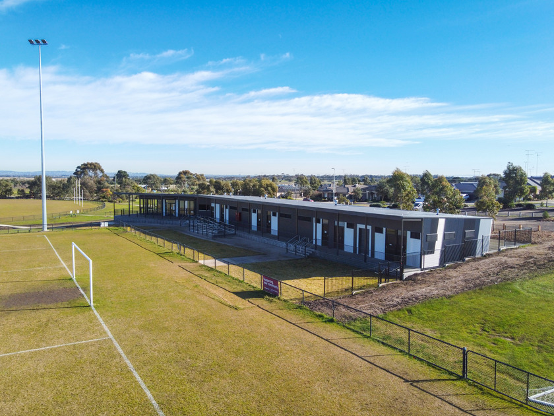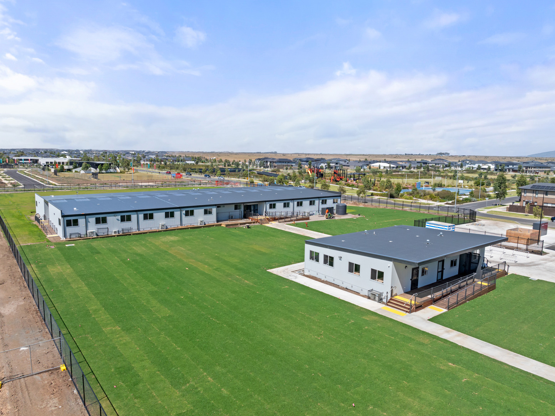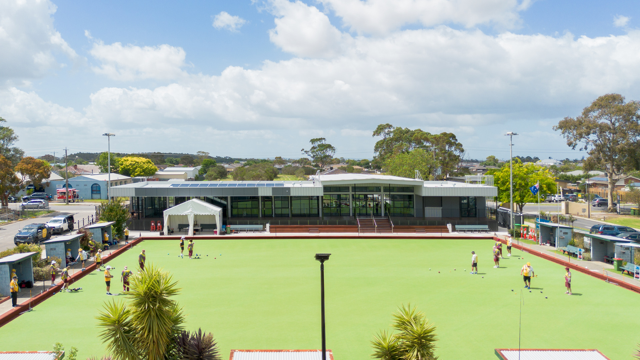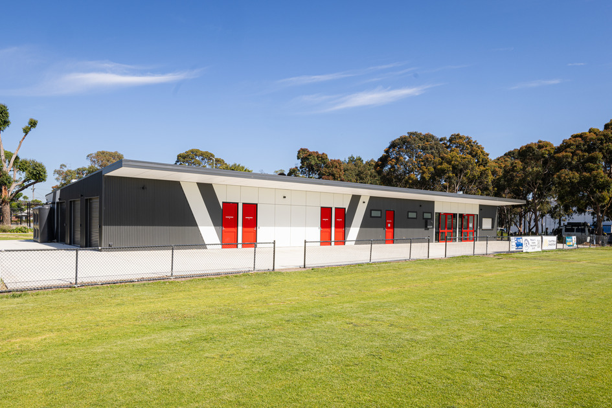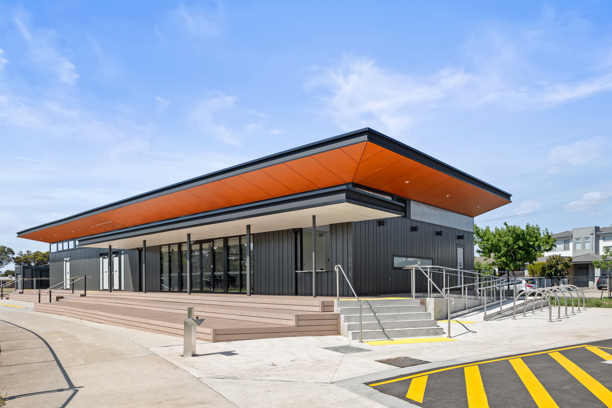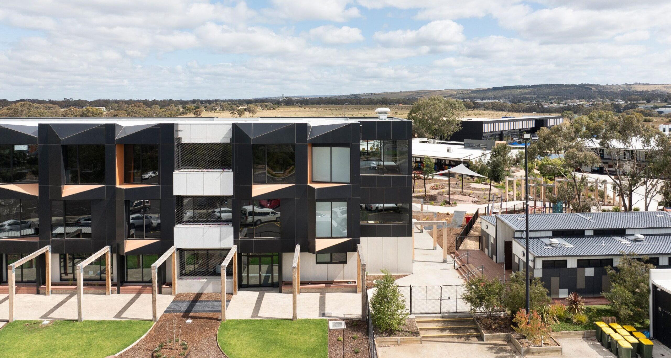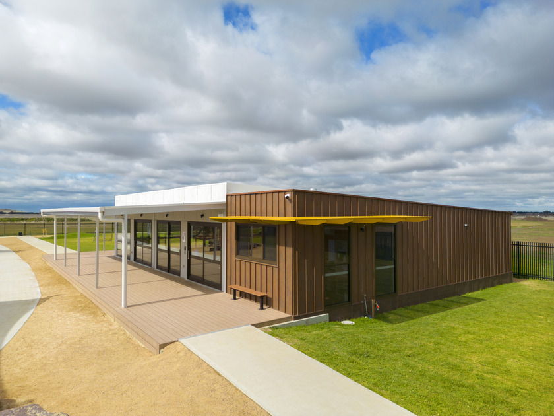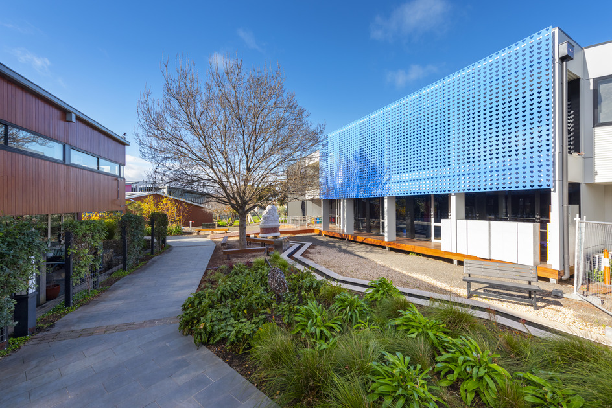
Client: Catholic Regional College Sydenham
Designer: Smith + Tracey Architects
Client Project Manager: Smith + Tracey Architects
Delivery Model: Design & Construct
Location: Sydenham, VIC
Duration: 26 Weeks
Project Size: 2000m2
Principal's passion transforms learning - a look inside the vibrant two-storey facility
This two-storey learning facility at Catholic Regional College Sydenham is the result of the creative passion principal Brendan Watson has for the school environment. The SHAPE (formerly KLMSA) team collaborated with Smith + Tracey Architects to incorporate interesting shapes, surfaces and an unleashed array of bold colour, creating an exciting learning space.
Sixteen classrooms, offices, storerooms and amenities are connected by hallways and extensive open spaces highlighted by angled walls and windows, including a central atrium and circulation area that provides a feeling of space and light. Interior glass walls with sliding doors add to the openness, providing expansive views as well as the functionality for all classrooms to be opened to create bigger spaces for larger group learning sessions and assemblies.
The façade is adorned with twelve adjoining heart-shaped perforated panels in striking cobalt blue that create depth to the building as well as providing shade to the interior spaces.
No stone has been left unturned here — the void between the two floors at the main entrance is home to not one but two giraffe sculptures. The tallest is 3.5 metres! This building is a wonderful example of contemporary modular construction.
