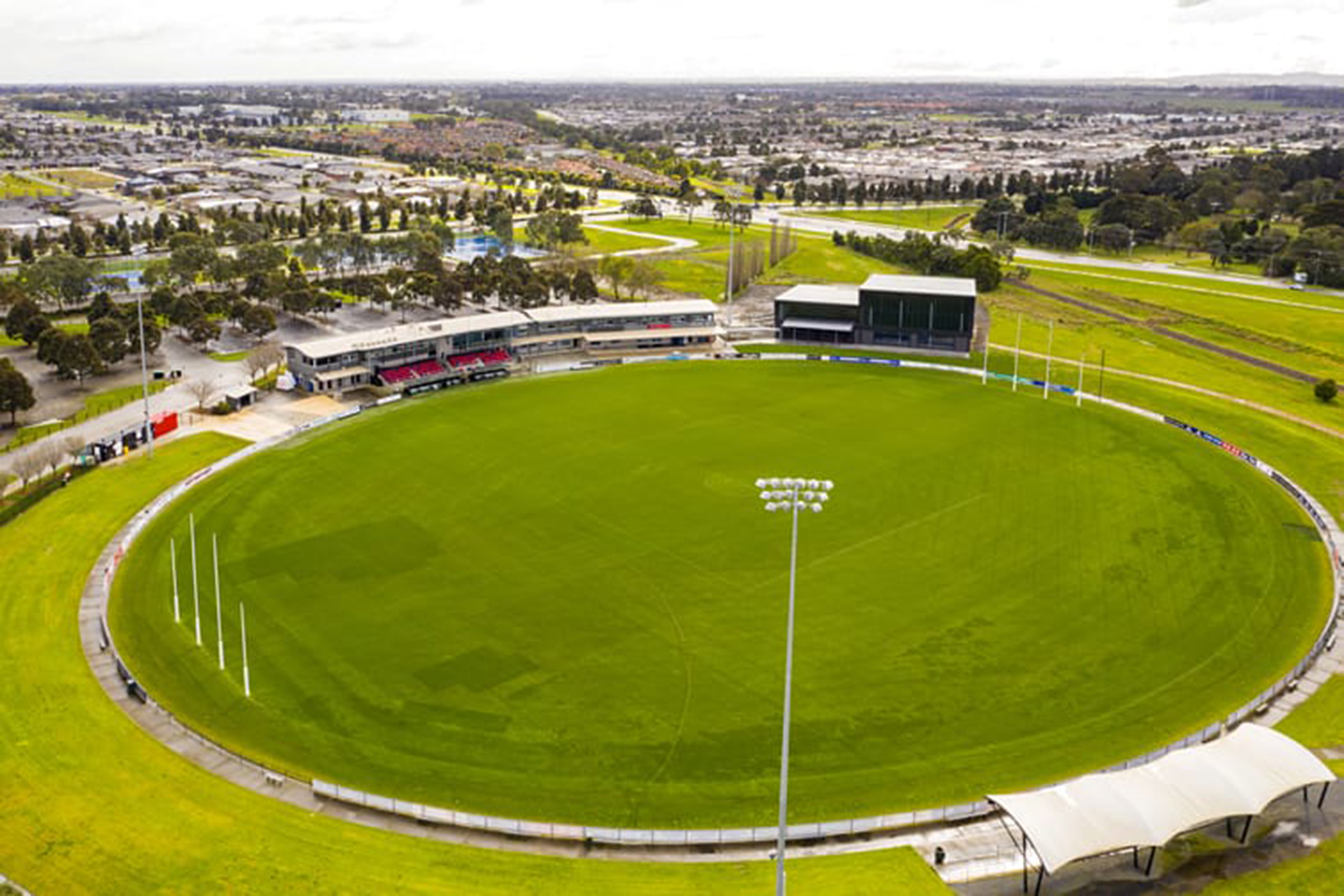
Client: City of Casey
Designer: NH Architecture
Client Project Manager: Ontoit
Delivery Model: D&C converted to Lump Sum
Location: Cranbourne East, VIC
Duration: 39 Weeks
Project Size: 2,100m2
The scope of works was split into three separate zones, delivered across two stages, and the overall intention for the project was to provide facilities that were more inclusive for women in the game.
The first zone included the refurbishment of the existing changing room to create an additional bathroom and locker room for the Melbourne Football Club AFL Women’s (AFLW) team to use for both training and on game days. This space included two medical rooms, two physio rooms, a warm up space, a massage and strapping area, a storage room, as well as a new locker room and bathroom with toilets, showers and an in-ground ice bath.
The second zone was the construction of a brand-new training facility in addition to the existing buildings at Casey Fields. This featured a 12m high indoor training space with AFL accredited indoor turf, floor-to-ceiling motorised netting and two large folding glass doors. It also included a strength and conditioning centre, lobby area, three accessible bathrooms, as well as a store room and plantroom. Across the front of the building is a full, 9m high glass facade that overlooks the external oval.
The third phase was the installation and continuation of existing services to a new canteen building for selling goods on game days.
We are proud to have worked with the Melbourne Football Club, City of Casey and all the stakeholders to deliver these elite facilities at Casey Fields, and provide an inclusive space for the AFLW and wider community.