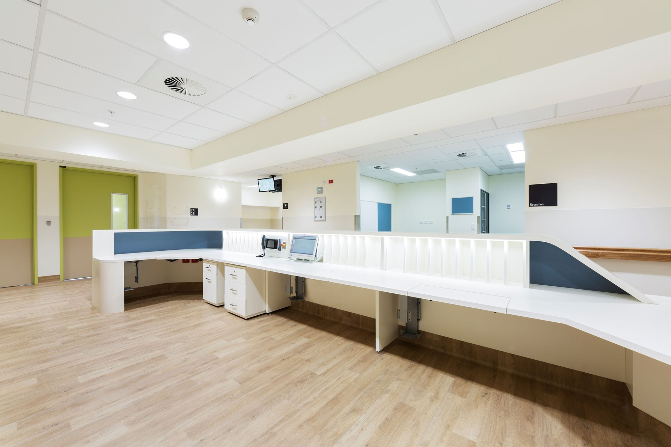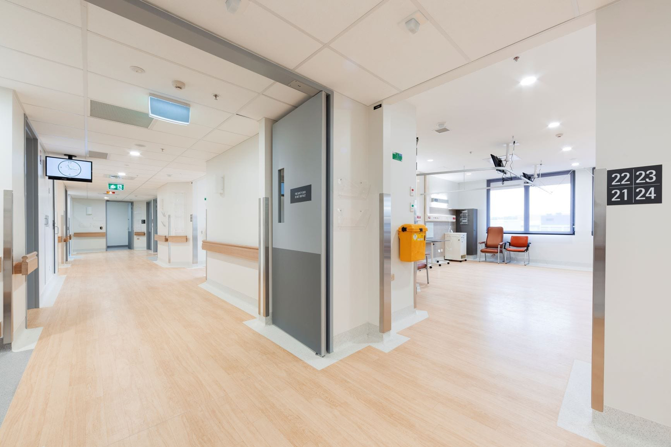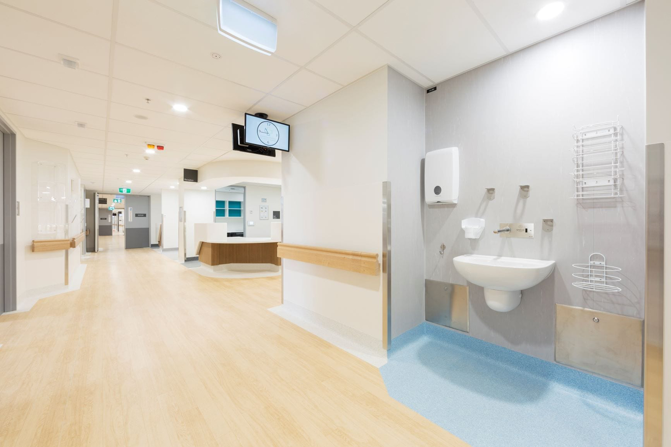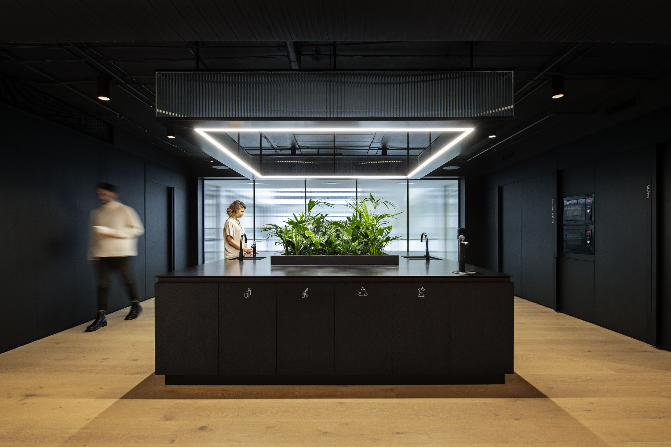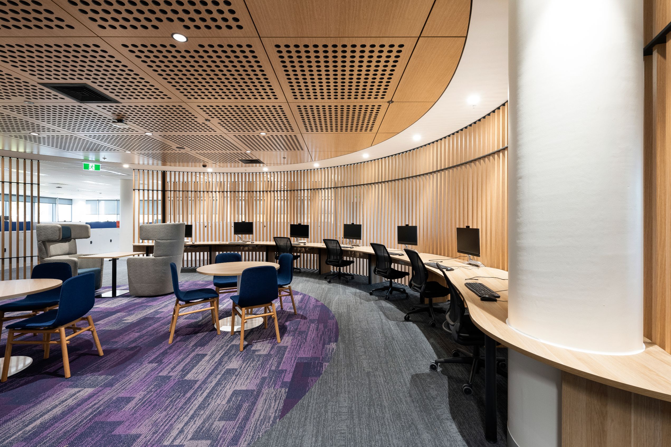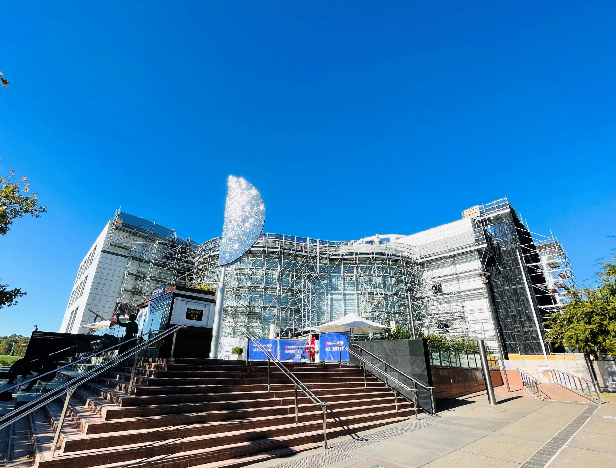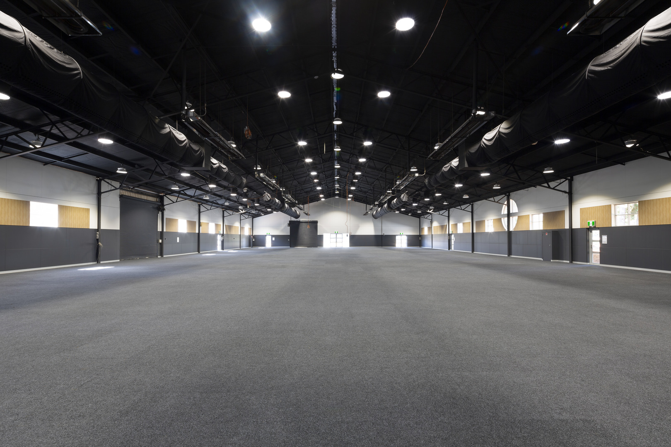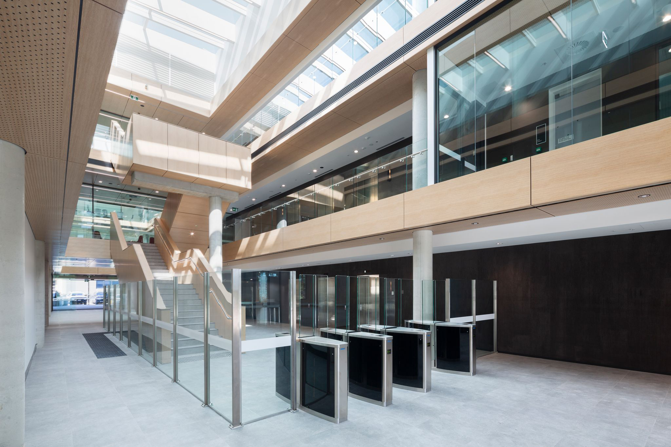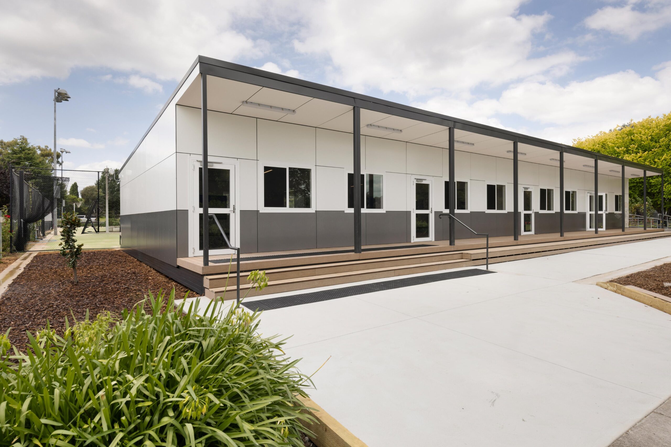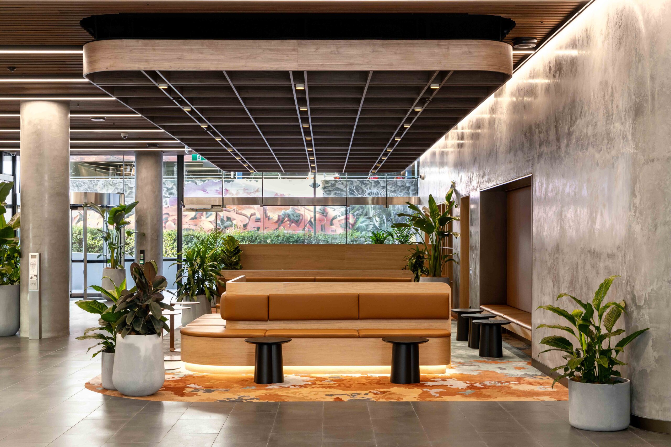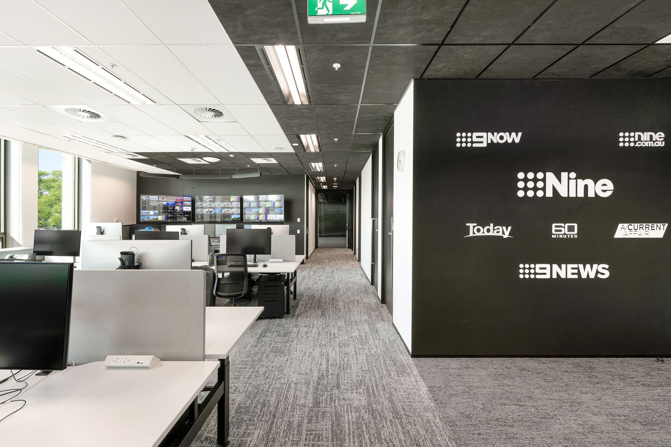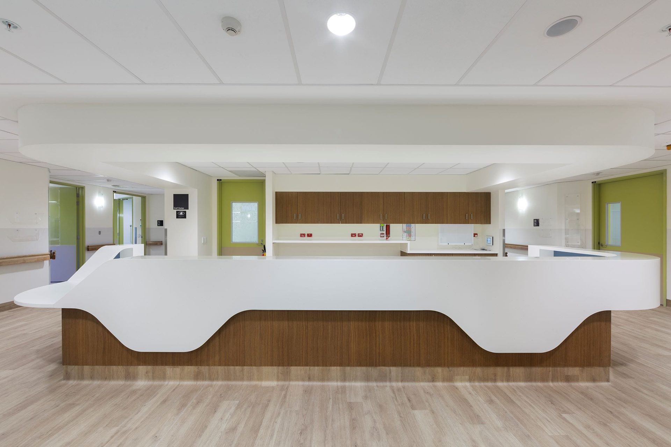
Client: ACT Health
Designer: Daryl Jackson (Level 4), AC&A Architects (Level 5)
Client Project Manager:
Delivery Model: Design and Construct
Location: Canberra, ACT
Duration: 92 weeks
Project Size: 4,766 m2
SHAPE successfully delivers another refurbishment for ACT Health
Over many years, SHAPE has been a building partner of choice for ACT Health at Canberra Hospital. As part of the partnership, we completed an extensive refurbishment of the existing clinical and office space within Building 1, Levels 4 and 5.
Level 4 involved converting the former paediatric ward into an aged care unit and rehabilitation ward to allow for the decanting of two wards from Buildings 1 and 3. On Level 5, we completed a fitout for an inpatient unit to accommodate 60 bed spaces.
The objective was to deliver these projects with minimal disruption to essential services and hospital operations, taking into account the comfort and safety of patients. To achieve this, we maintained constant communication with all stakeholders and sensitivity around patient zones, plus implemented infection control measures to ensure the safety of patients.
Installing new switchboards on Level 5 required the execution of six shutdowns of varying complexities, affecting multiple floors in the tower block. To ensure no patients were at risk, we carried out extensive investigations with department representatives from all affected floors in the hospital.
We incorporated flexible staging to work around the hospital’s operations, carrying out noisy works only during the day, with night works restricted to non-noisy trades.
SHAPE successfully delivered a first-class refurbishment that was delivered on time, on budget and satisfied the client’s needs.
