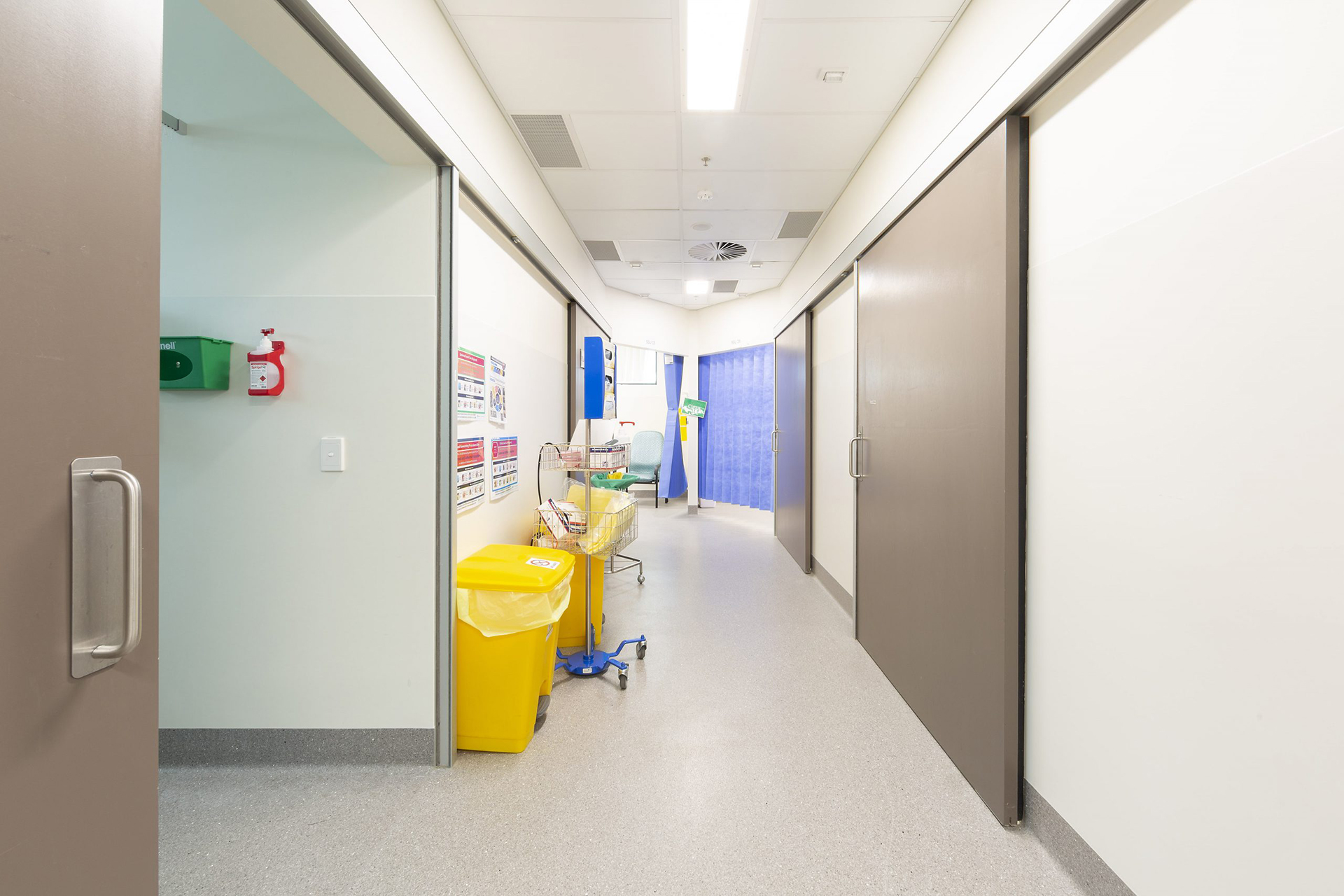
Client: Calvary Healthcare
Designer: LAL Architect
Delivery Model: Construction Management
Location: Bruce, ACT
Duration: 11 months
Project Size: 2,000 m2
The project saw the staged construction and upgrade of the Xavier and Marian Buildings (level 2) within the Calvary Public Hospital Bruce. Works consisted of a 5-stage demolition package where the old emergency department was demolished in 3 stages, the fit-out continued over 5 stages – the new build components over one stage.
The most challenging components of this project were demolishing half of the emergency department wait and reception whilst maintaining public access to the other half, which remained live and the latent firewall conditions, which presented not 1 roof line but 3. We drew a line at safely delivering the project – implementing tight controls for cranage, site security, high-risk works and Covid-19.
Stage one converted the ED Admin office area into a new 8 bed /4 ensuite paediatric Short Stay Unit. This included upgrading the clean utility and installing a new nurse station, beverage bay and procedure room.
Stage two transfigured an open courtyard and existing ED entry into a new 400 sqm open plan waiting area incorporating a new security office, 5-bay reception/triage desk and open courtyards. The works involved infilling 3 separate building perimeters with a new roof above and compliance with NCC Section-J requirements.
Stage 3 saw stage 2 go live, we occupied the remaining reception to upgrade it into the new ambulance/triage write-up spaces with 2 additional bed spaces. The works were complemented by the creation of a new fire compartment within a live ED.
Stage 4 upgraded fast-track / See-and-treat to current body protection standards, construction of a new dirty utility and expanded the medical gas pipe-runs about 40 metres from Xavier to Marian.
Additions also included: new nurse call systems and integration to old, new security system install, new comms room, new flooring, relocation and upgrade of base build services, new mechanical plant and compliance to infection control and health facility guidelines requirements.
Stage 5 opened the new ambulance write-up and the negative pressure, ante-room and ensuite. The negative pressure room is certified to -30Kpa negative pressure from the corridor (Ambient air) whilst the ante room is set at -15KPa.
The team successfully handed over the brand new modern medical facilities with minimal disruption to the Department’s operations to the delight nurses, doctors and hospital staff.
This project has now been shortlisted for an ACT Master Builder’s Award for Best Project Displaying Technical Difficulty or Innovation.
Shortlisted - ACT Master Builder's Award for Best Project Displaying Technical Difficulty or Innovation.