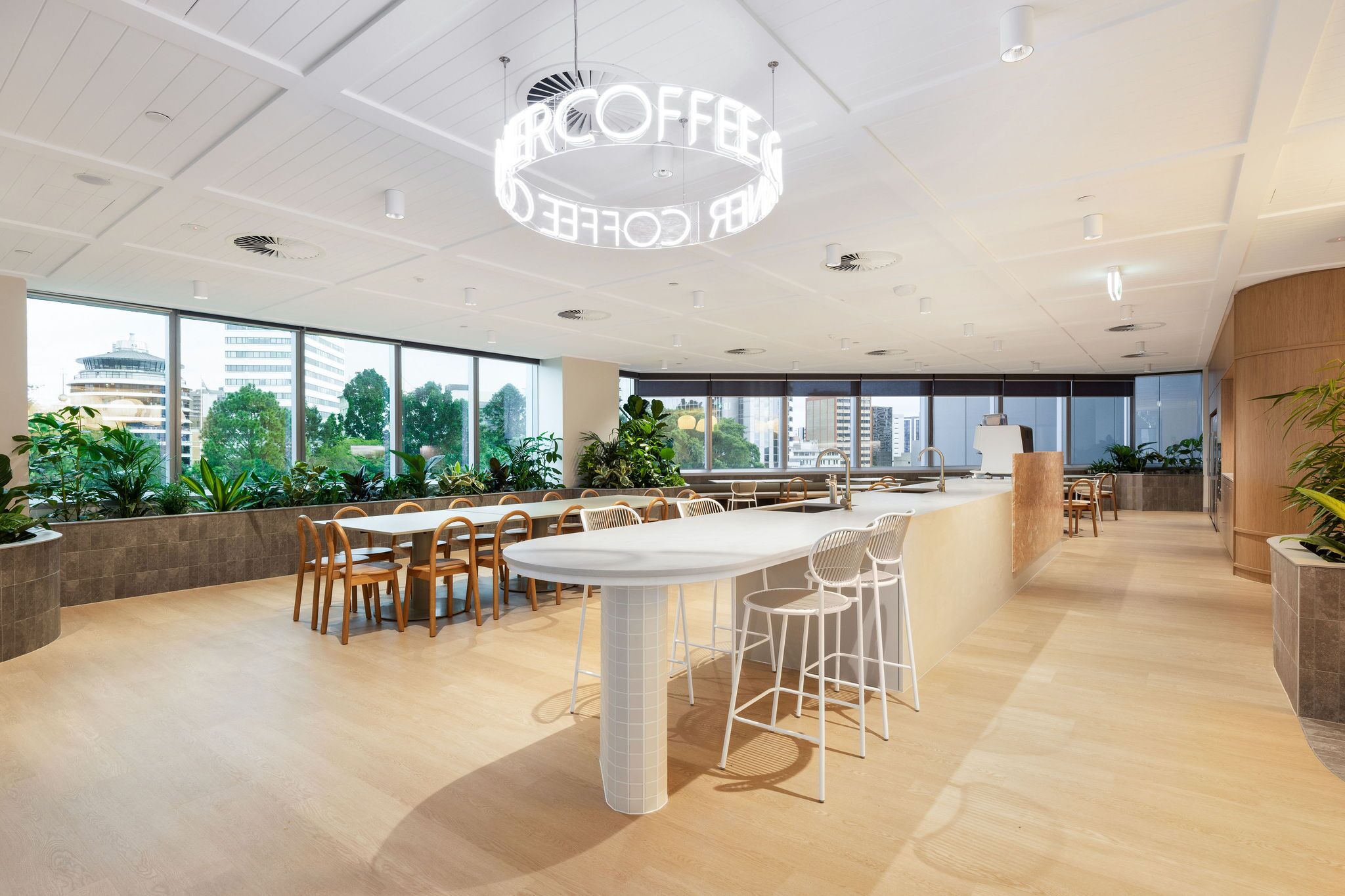
Client: Bupa Australia
Designer: Hassell
Client Project Manager: Acuity Project Management
Delivery Model: ECI, Design & Construct
Location: Brisbane, QLD
Duration: 13 Weeks
Project Size: 2,500m2
SHAPE Brisbane team completes high-performance office fitout for BUPA
Bupa and Acuity appointed SHAPE to deliver the fitout and refurbishment of two full floors, totalling 2,500 sqm, within their Brisbane head office at 179 Turbot Street. The project supported Bupa’s relocation from their existing floors, doubling their footprint to enhance collaboration and encourage staff back into the workplace. Delivered under a design and construct model with early contractor involvement, the fast-tracked programme commenced just before the Christmas shutdown enabling work to be accelerated.
The scope included 263 sit to stand workstations with extensive power and data, one large kitchen with two teapoints, formal and informal meeting rooms, and over 240 staff lockers. A standout feature was the joinery package, which incorporated custom bench seating, a curved fluted glass reception screen and desk, and a feature VJ ceiling system.
The design combined residential warmth with corporate functionality, with a strong focus on how staff would use and move through the space. Breakout areas were carefully planned to provide comfort, flexibility, and a variety of seating options.
Close collaboration with consultants Hassell and Interior Engineering facilitated meeting tight deadlines and ensuring a high-quality finish.
Supporting up to 263 employees, redesigned workspace is a modern environment that encourages collaboration, enhances productivity, and meets the evolving needs of the organisation.
