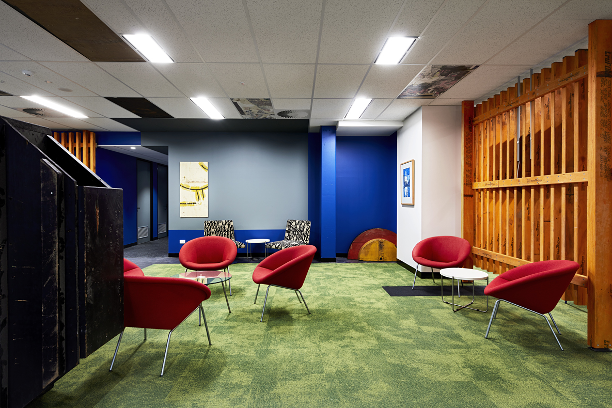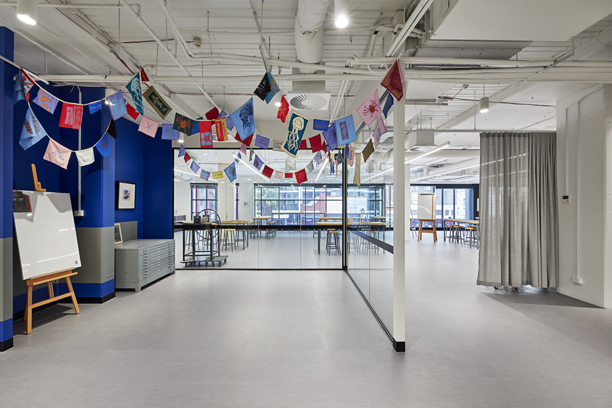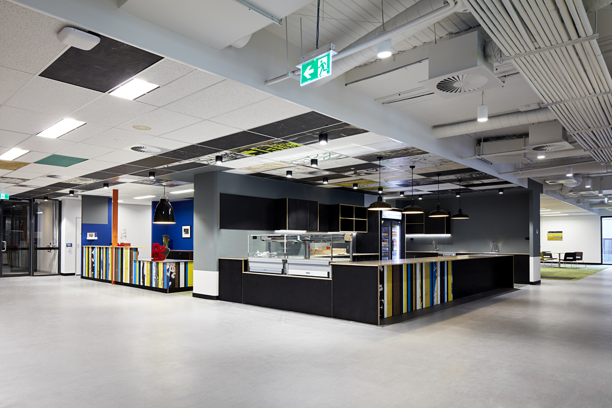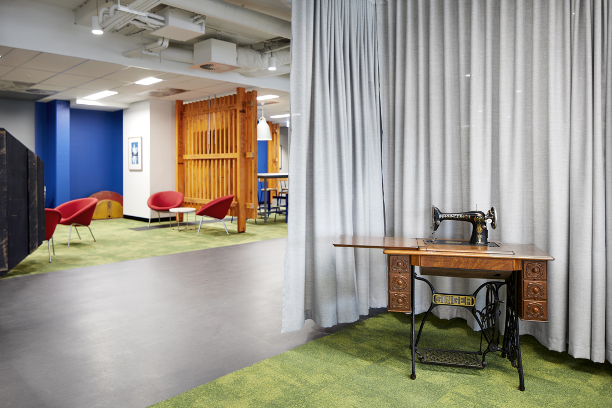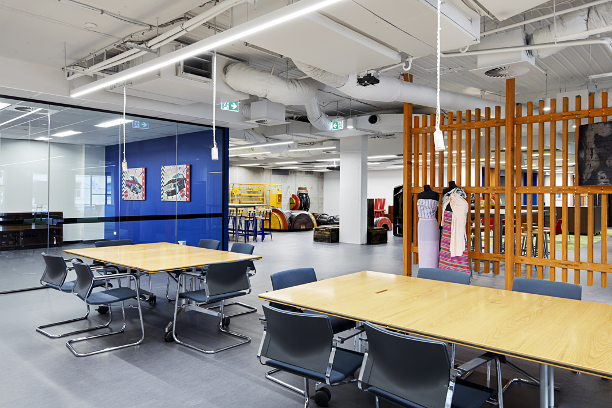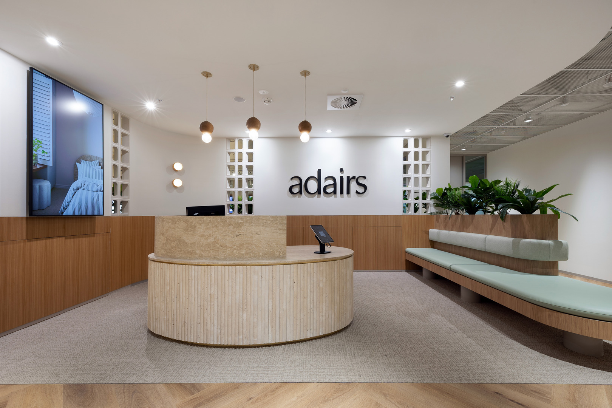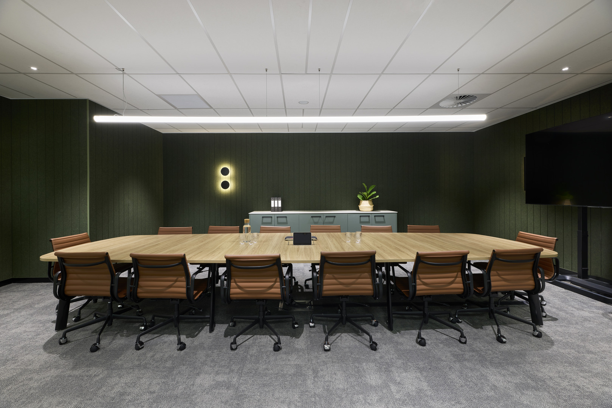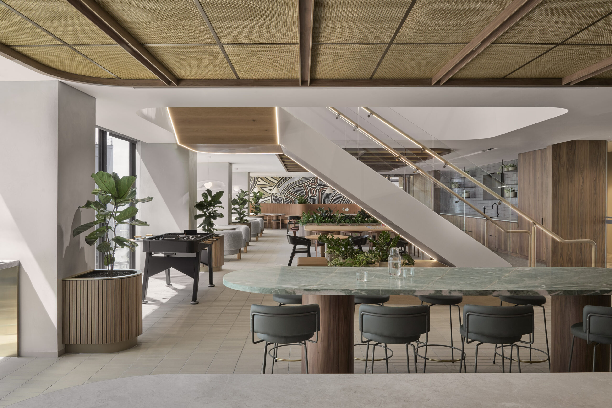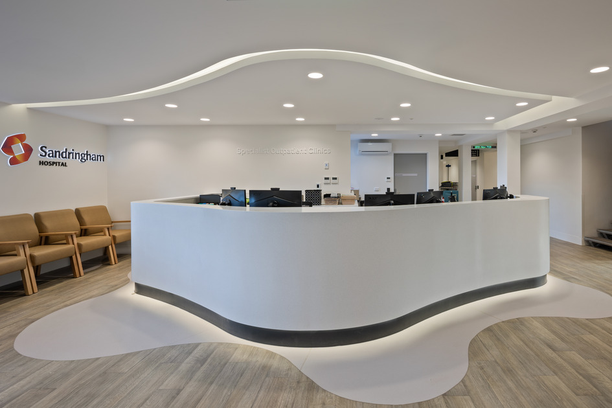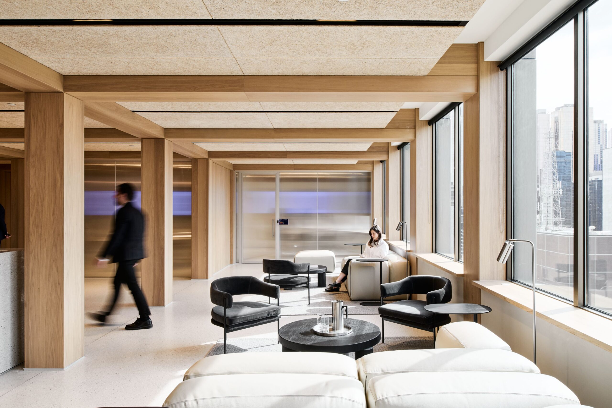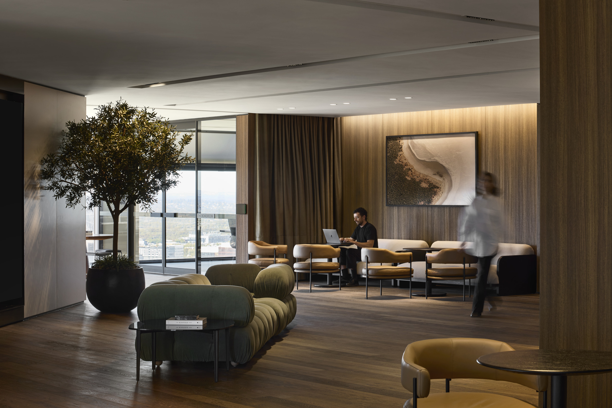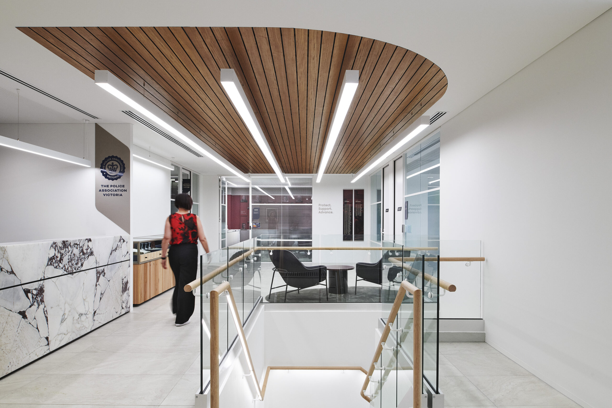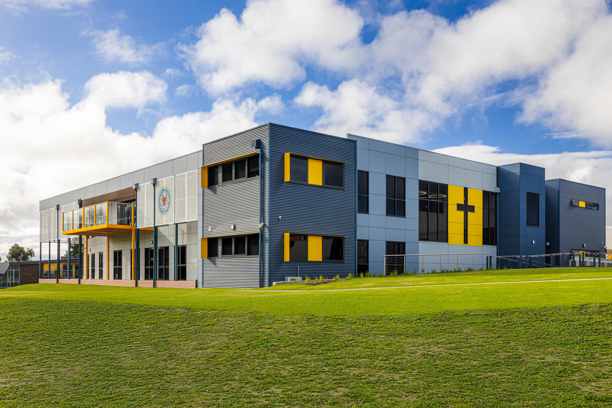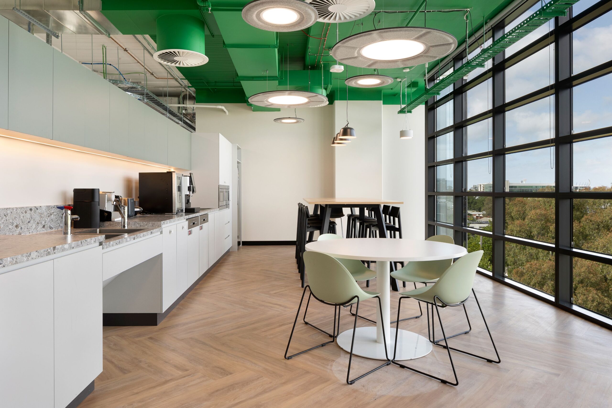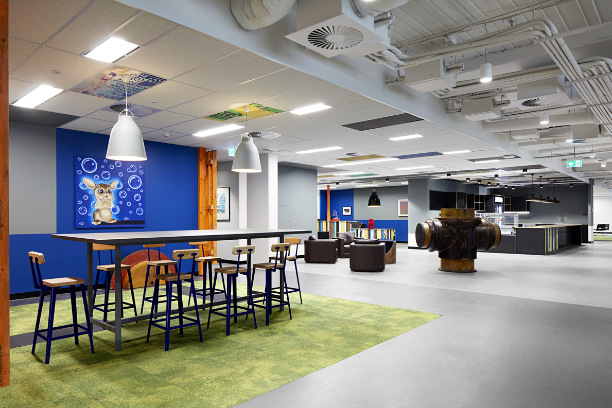
Client: Facilitate Corporation
Designer: IA Group
Client Project Manager: Facilitate Corporation
Delivery Model: Design and Construct, Lump Sum
Location: Melbourne, VIC
Duration: 10 weeks
Project Size: 1,800m2
Swift solution to convert a gym to an education space.
SHAPE was appointed by Facilitate Corporation to work collaboratively with IA Group to complete the design & construction of commercial space at Albert Park College, Port Melbourne. The space previously existed as a gym and was completely stripped back to shell and core, removing all services, bathrooms and walls, to accommodate Albert Park College’s design specifications.
The scope of works consisted of the refurbishment of approximately 1,800m2 of commercial space, including base build bathroom construction, electrical upgrade, open plan classrooms and studio spaces, breakout spaces, storage areas, staff room and reception area. The works focused heavily on joinery and electrical services.
The project team built strong relationships with all stakeholders, including Victoria School Building Authority, and worked closely with the consultant team to ensure all RFI’s were answered immediately.
Due to the accelerated program, the SHAPE team worked closely with suppliers to receive regular updates on material and equipment lead times. Despite several lead time issues with equipment due to Victoria’s Stage 4 COVID-19 lockdown, SHAPE produced an action plan to ensure Practical Completion was not compromised. The project was handed the space over early to the client, within budget and of high quality.
