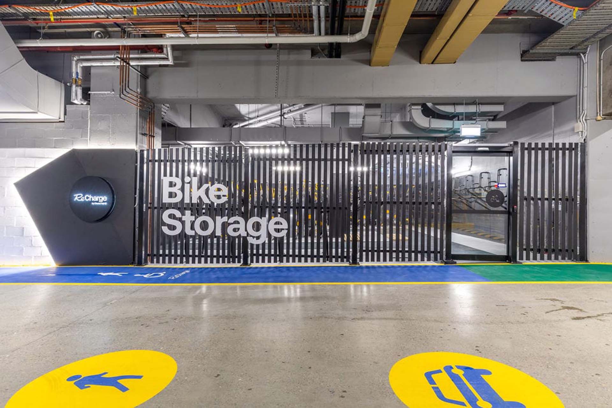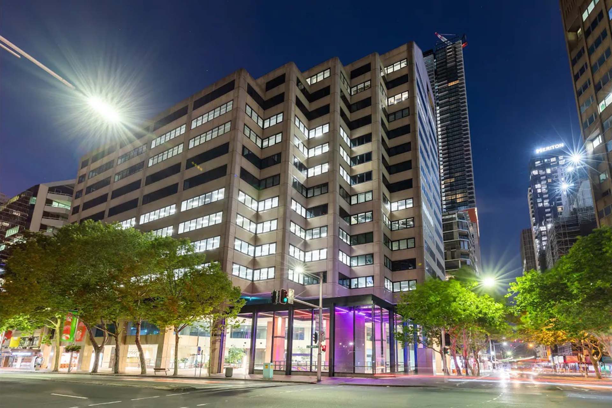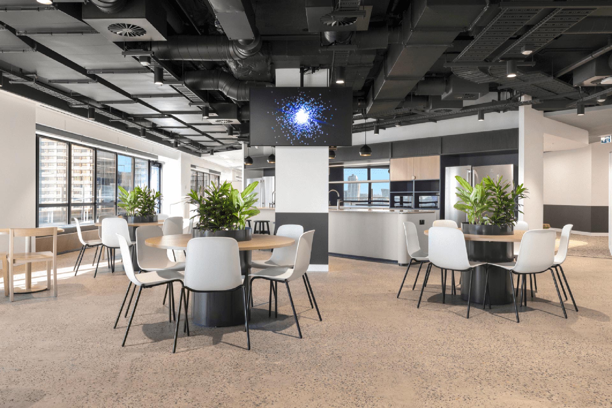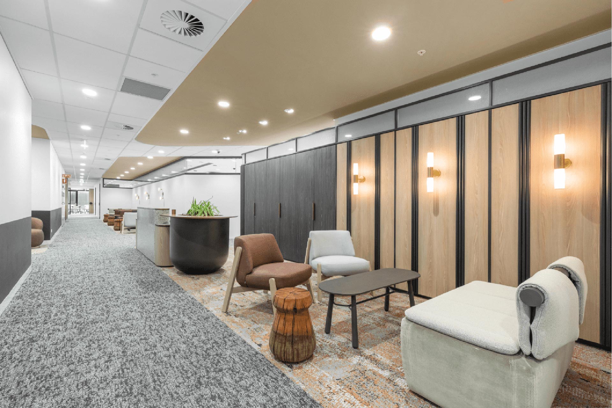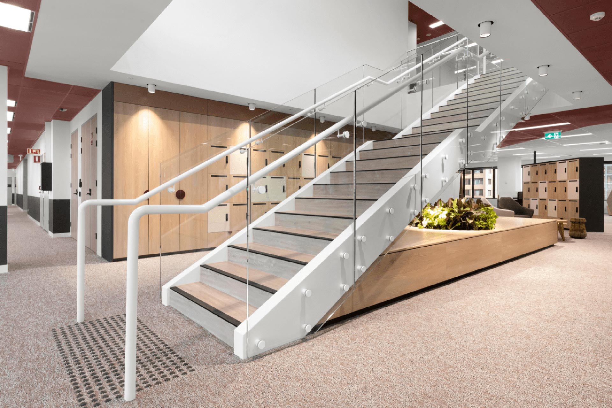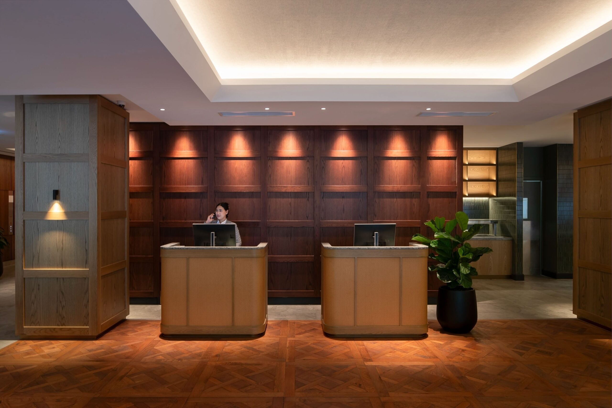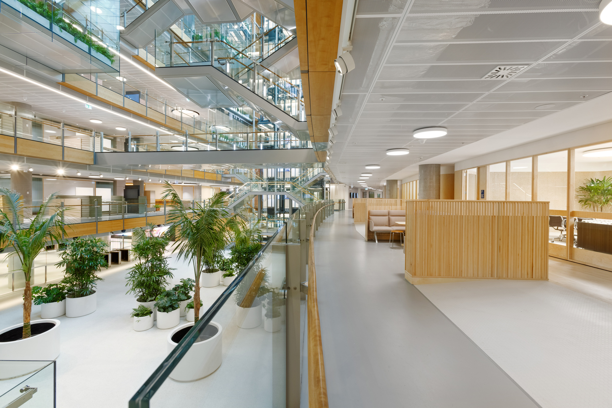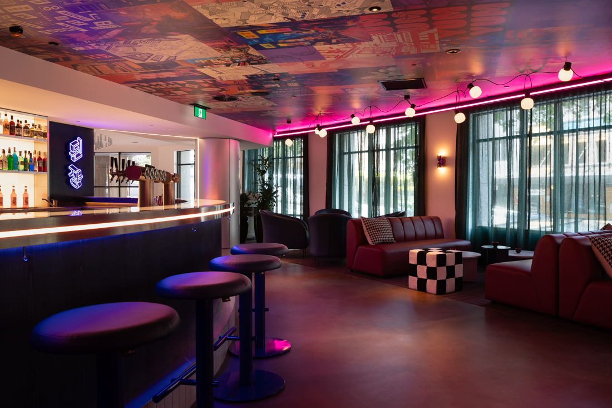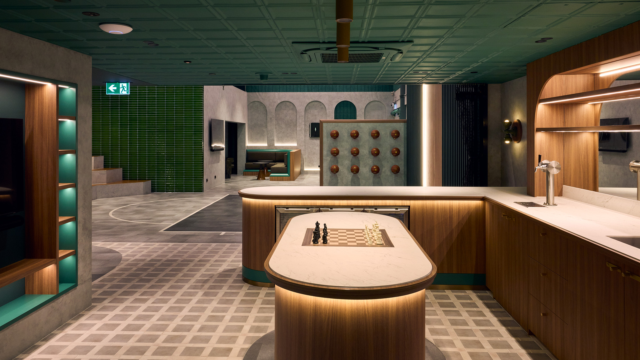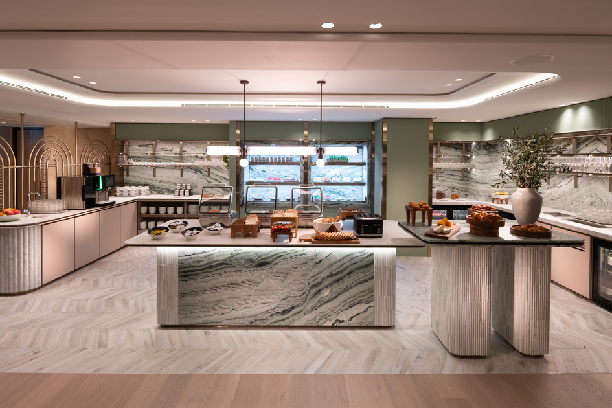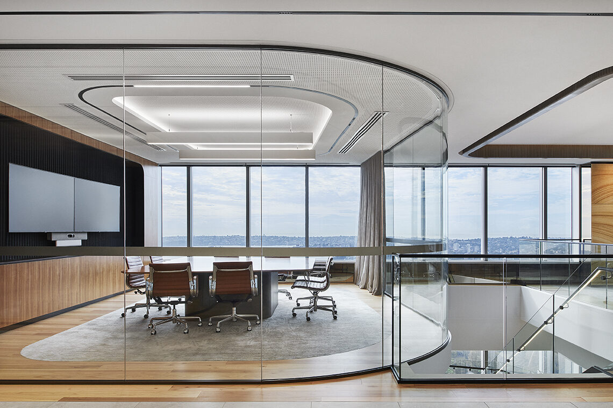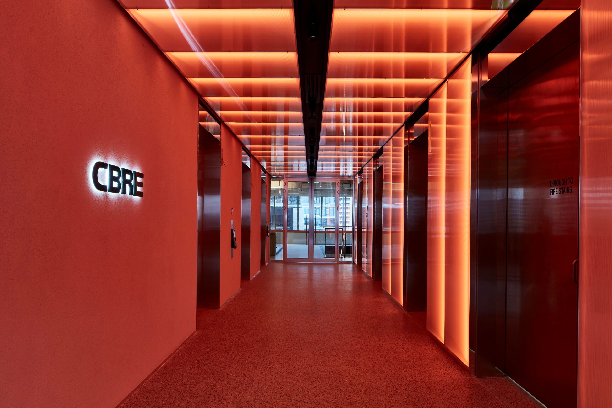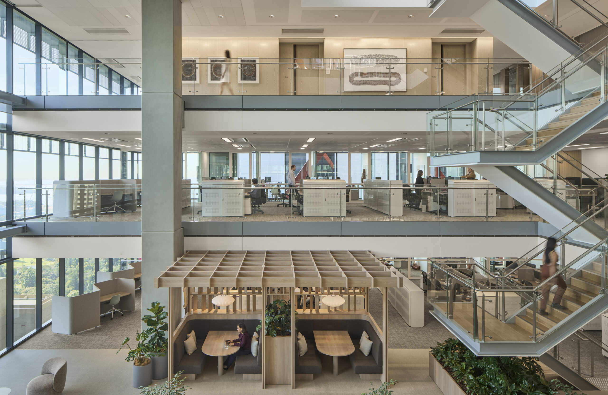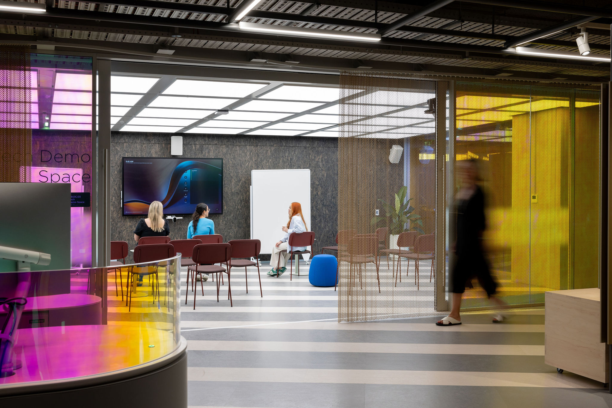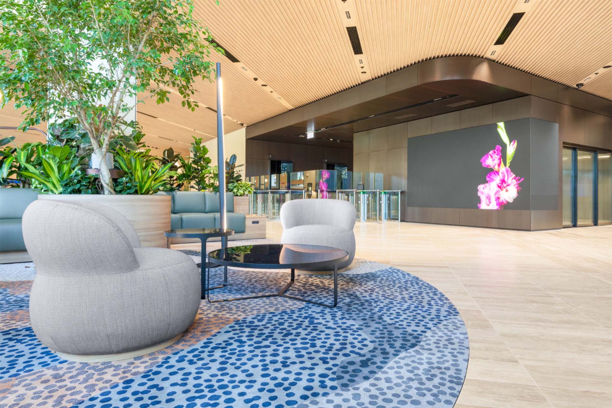
Delivery Model: Construction Management / Design & Construct
Location: Sydney, NSW
Duration: 43 Weeks
Project Size: 23,000m2
Sustainable office refurbishment in Sydney's CBD
The regeneration of 231 Elizabeth Street aimed to create a PCA A-Grade asset for the client, and to deliver the first of its kind, Property NSW CBD hub. This large-scale project had a strong focus on safety, sustainable outcomes and absolute top level quality. These works were delivered under an AS4902 Design and Construct contract.
SHAPE were initially engaged to complete the full base building upgrade, and subsequently to deliver an integrated 14 floor, 5 Star Green Star certified rating fitout for the NSW Government to be completed within the same timeframe.
The base building scope of works consisted of 15 floors of warm shell refurbishment including a new interconnecting stair, plant upgrade, amenities upgrade, lift upgrades, external terraces, ground floor lobby, end of trip facility and car park refurbishment. In addition to the mandatory BCA and fire engineering compliance requirements, the building was also upgraded to exceed the requirements of PCA A Grade and NABERS 5 Star ratings.
The seamless integration of the 23,000m2 fitout was completed by a second dedicated fitout team who were focused on ensuring that both the services and architectural design requirements would align with that of the base building which was already well underway.
The SHAPE team added value for both clients through significant value engineering initiatives, seamless integration of the two projects and a collaborative approach to delivery to ensure that all stakeholder expectations were exceeded.
