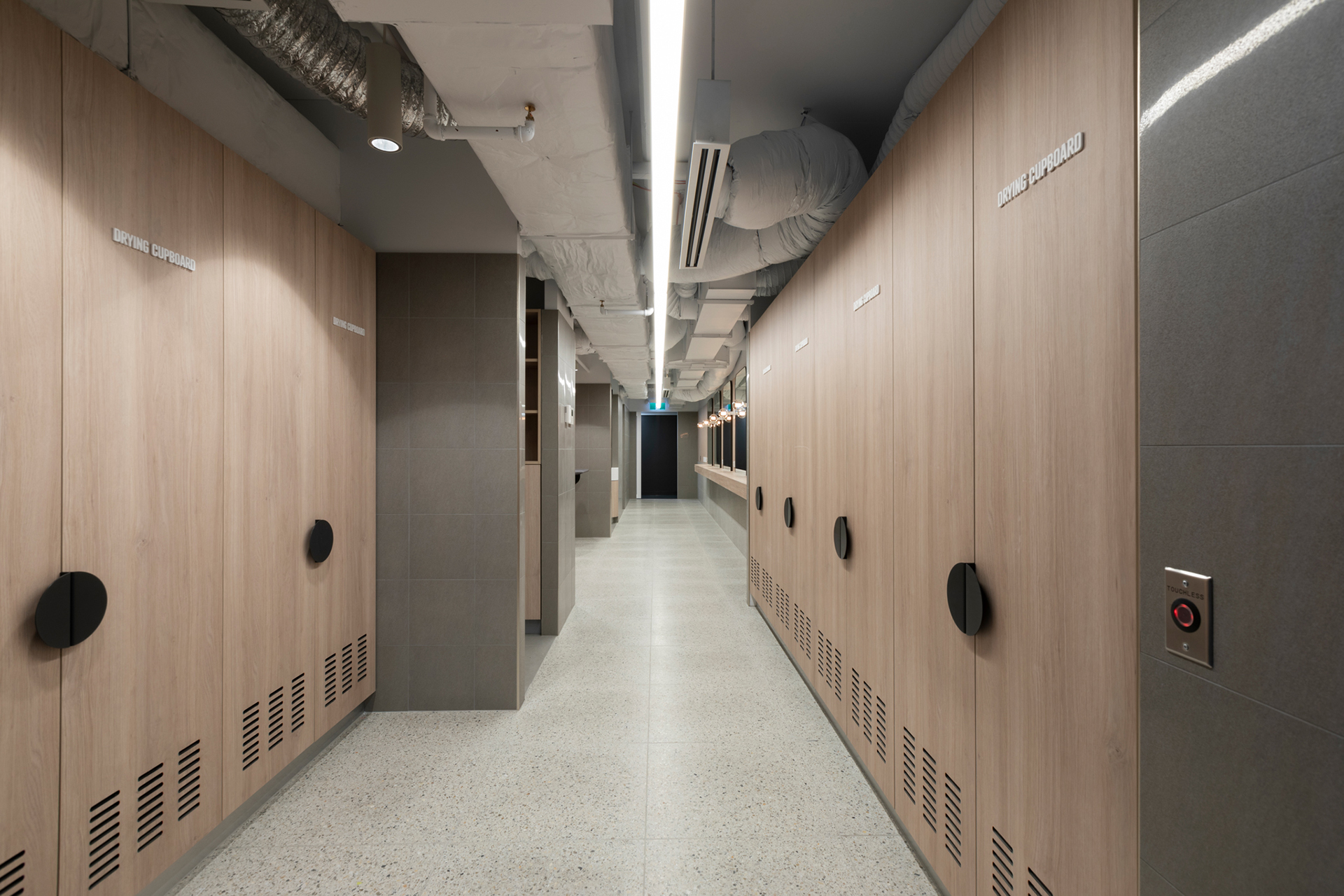
Client: Colliers International
Designer: Capezio Copeland
Delivery Model: Lump Sum
Location: Canberra, ACT
Duration: 14 weeks
Project Size: 1,400 m2
The pre-existing End of Trip Facilities (EOTF) currently servicing the building was spaced across four basement levels; basement 1 – basement 4 and alternate between bike storage and staff amenities across the levels. The aim of the project was to provide a new purpose-built and contemporary EOTF, consolidated on one level. As the building remained occupied, the upgrade works needed to be undertaken sequentially.
The scope of works included the installation of new bike racks and a bike repair station, fit out of Female and Male bathrooms, including toilet partitions, showers, beauty bar, lockers, joinery, drying cupboards, ironing stations and steaming station. Trades included electrical, mechanical, plumbing, security, fire, painting, partitions and ceilings, joinery/lockers, end of trip facilities, toilet partitions, signage, and floor finishes, as well as new line marking throughout.
The B1 new works were undertaken first with the existing EOTF on B2-B4 remaining operational. Once the B1 works were complete and operational, the demolition and make good on B2-B4 commenced.