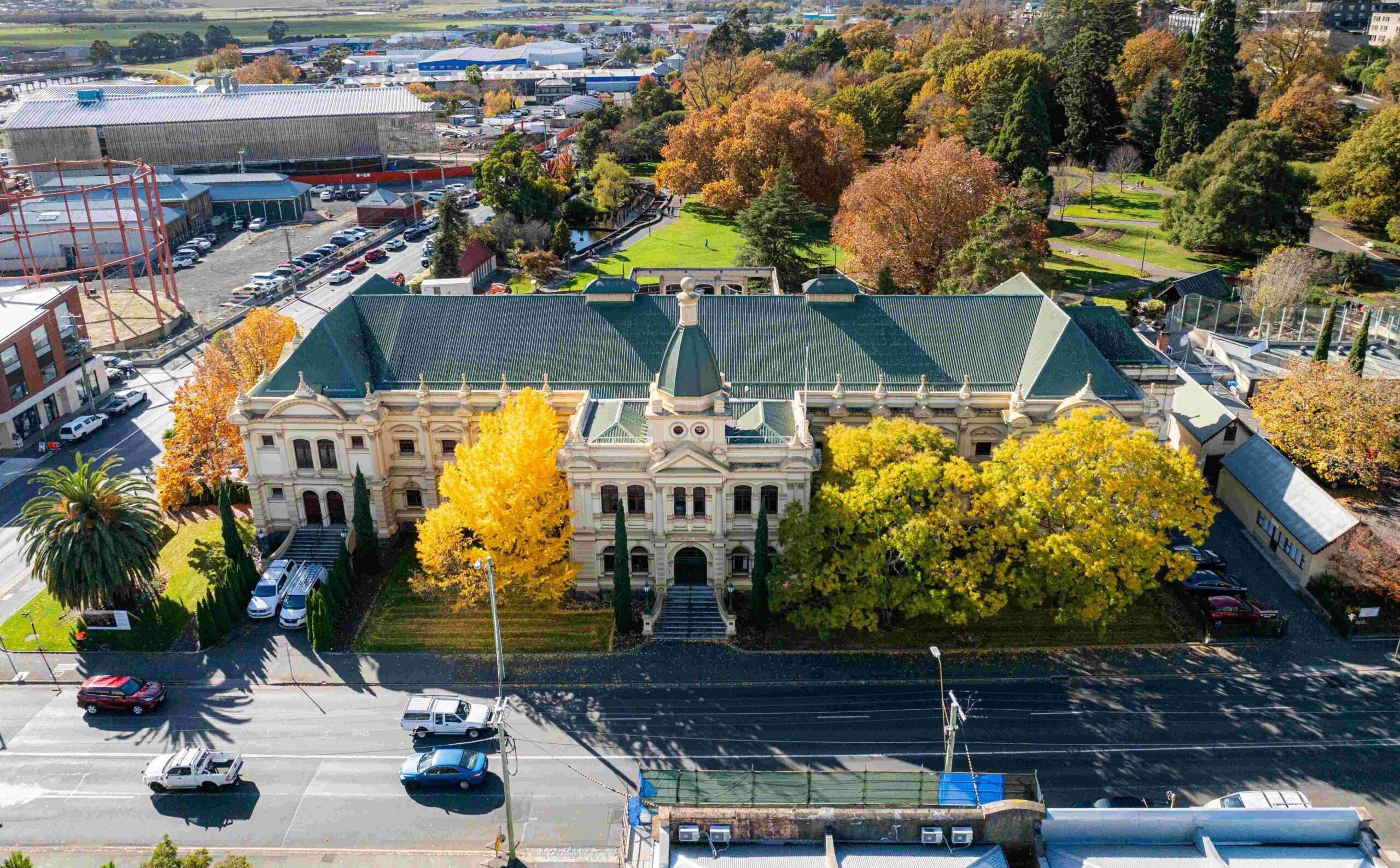Albert Hall Launceston redevelopment takes shape

Redevelopment works are underway at Albert Hall in Launceston, Tasmania and have transitioned from the demolition stage to the structural stage.
The SHAPE team has made significant progress to the heritage landmark, managing the structural steel frame with the input of stakeholders. The new build project, due for completion in the first quarter of 2025, aims to transform the building into a modern meeting and exhibition space while preserving its cultural heritage, ensuring that it can continue to serve the community for many years to come.
The Albert Hall is a landmark of Launceston and remains one of the largest convention venues in the region. The 130-year-old building holds deep ties to the community, and its historic rooms are hired for important events such as university graduations, concerts, major conferences, and antique fairs.
Following the partial demolition of the 1980’s addition to the Albert Hall, SHAPE has successfully facilitated a key milestone for the project, the construction of the structural steel frame of the new building. This milestone is a significant development in the project’s timeline with construction taking place over a 6-week period.
A critical element of the project’s delivery success has been SHAPE’s initiative to ensure collaboration between stakeholders as the project manager including the client, the extended consulting design team, the specialist modelling entity and the architects. SHAPE ensured all stakeholders engaged with the BIM design modelling process, which played a key role in the design stages of the steel structural frame.
The next stage of construction will involve adding the outside cladding, sheeting, roof and windows, followed by an additional layer of structural steel and a perforated aluminium screen, forming the façade of the building.
Once complete, the key enhancements of this project will include updates to the ground floor with a new reception area, foyer, café, and function kitchen. On the first floor, there will be a new foyer and meeting room. The team will also upgrade the existing building’s heating, meeting rooms, toilets, lighting and audio-visual capabilities. The works not only aim to modernise the building while integrating it into the surrounding City Park area but provide structural improvements to its present features
The new build project, due for completion in the first quarter of 2025, aims to transform the building into a modern meeting and exhibition space while preserving its cultural heritage...
The SHAPE team is working closely with the client and stakeholders to ensure that the modern updates blend with the building’s original features. The changes require a well-planned and considered approach to preserve the building’s historical interior aspects and protect its fragility.
The project is funded by both federal and local governments, with $11 million pledged by the Federal Government as part of the Launceston City Deal. An additional $5 million has been pledged by the Launceston City Council’s capital works budget, highlighting the importance of Albert Hall as a historical and community asset.
Tom Sparkes, General Manager – ACT and TAS, said: “As we continue to invest in our team and capabilities in Tasmania, it’s exciting to be working on landmark projects in the region like Albert Hall. Our expertise in new build and more than three decades of experience working with federal and local governments to deliver key community projects will ensure this historical building will once again be able to serve the community with an updated look.”
