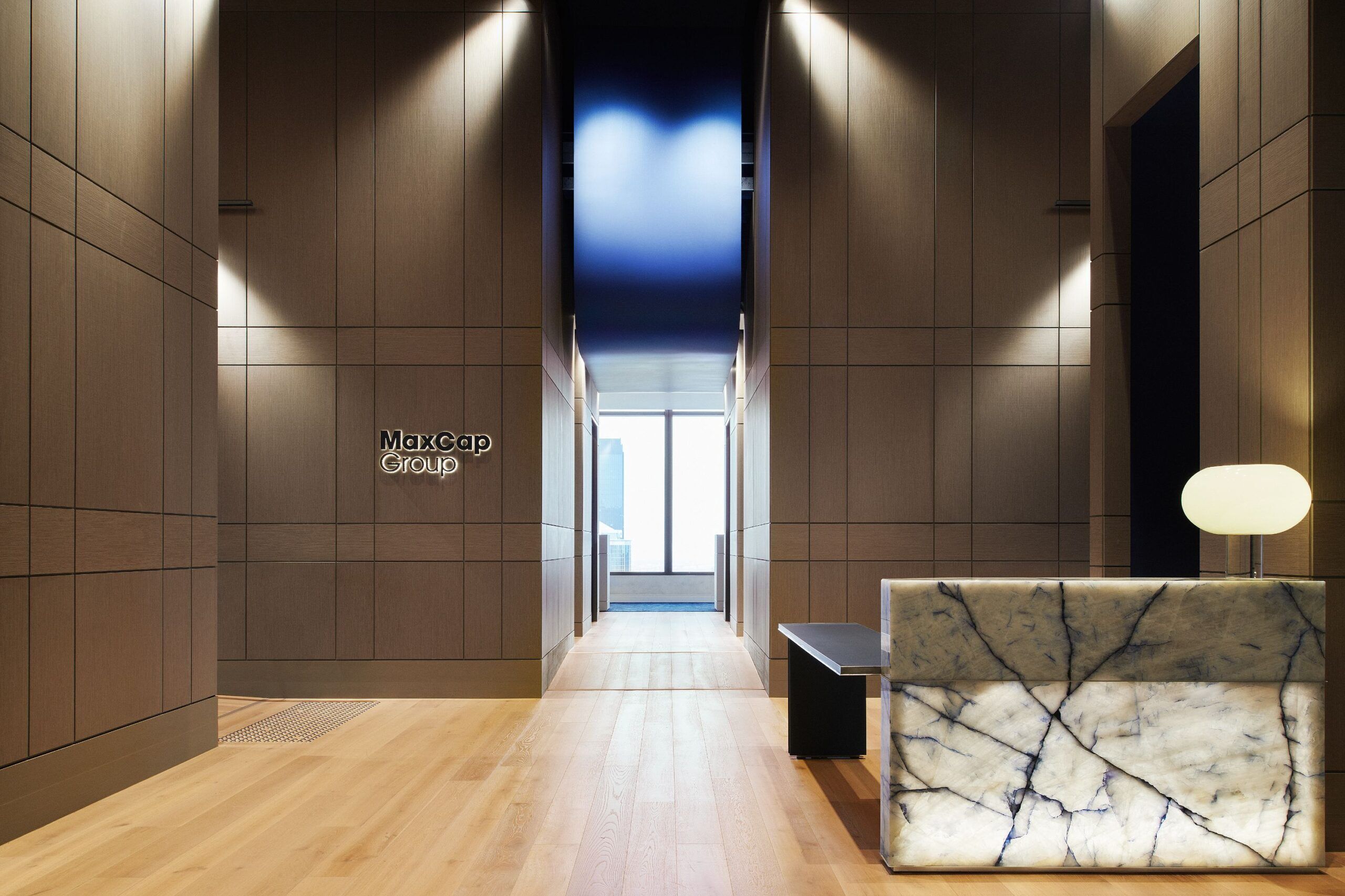
Client: MaxCap Group
Designer: Warren and Mahoney
Client Project Manager: Rockford Co
Delivery Model: Lump Sum
Location: Melbourne, VIC
Duration: 16 weeks
Project Size: 960m2
A high-flying workspace with a stunning 11-metre Sculptform ceiling
Occupying Level 34, the top tenancy floor of the Queen & Collins building, this high-end office fitout for MaxCap involves a number of elements unique to the space. The design has an aviation theme, with the scope including ‘first class cabin’ pods, an ‘arrivals lounge’ entry, and the ‘sky lounge’ breakout space, with the latter two areas overlooking the Melbourne landscape from above.
One of the most striking elements of this fitout is the vast and varied ceiling heights, with 5.8m in the arrivals lounge, and the higher-than-average 3.5m throughout much of the tenancy, both contributing to the sense of grandeur you feel when entering the office. The main feature of the fitout is the vaulted Sculptform ceiling located above the sky lounge, which peaks at 11 metres high and is clad in 1,850 lineal meters of aluminium battens. The battens were custom cut and hung with exposed mitres and acoustic panelling to form a mesmerising, tapered pyramid that creates a stunning focal point.
This project personifies SHAPE’s collaborative approach to project delivery, bringing together the clients goals, the architects vision, and the buildability and extensive knowledge of the SHAPE team. It was important that the end game aligned with the initial brief – to create a workplace that celebrates MaxCap’s people and their vision.
