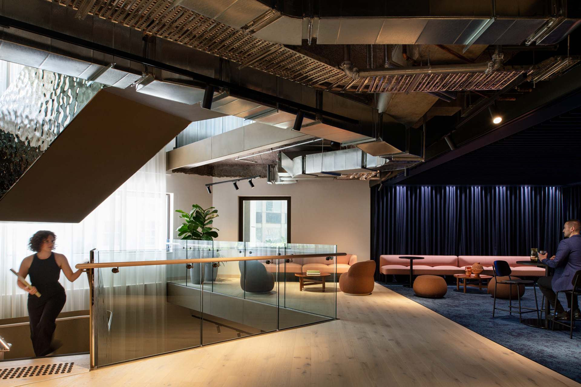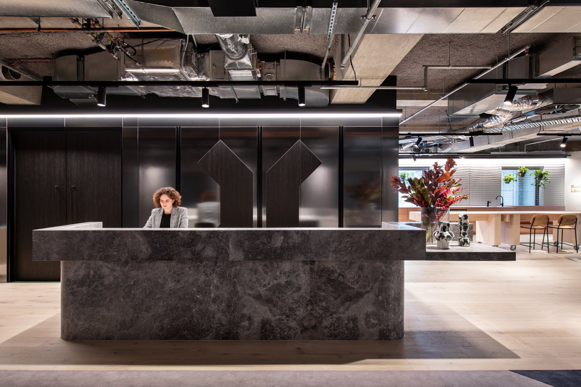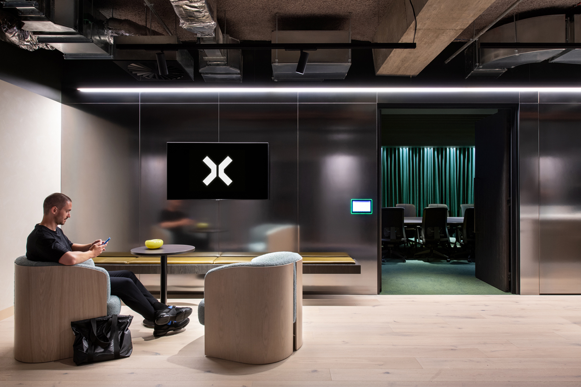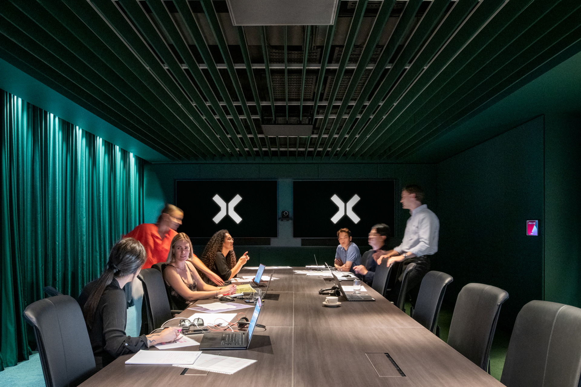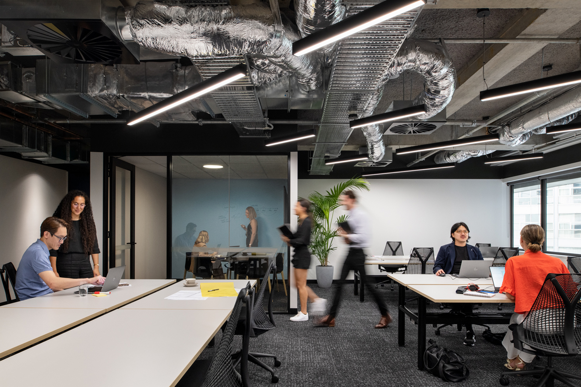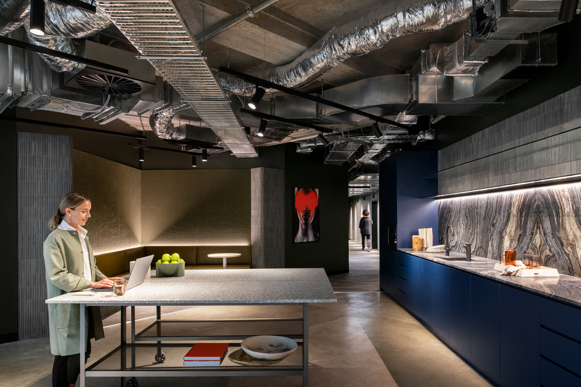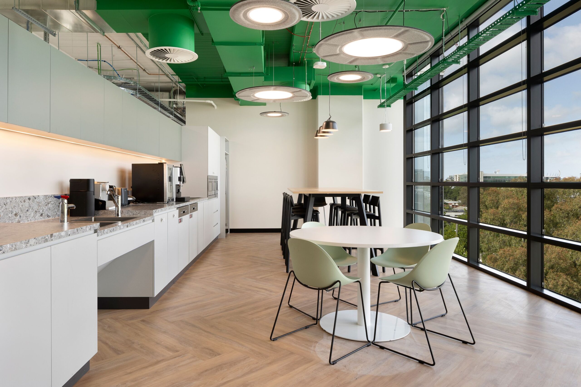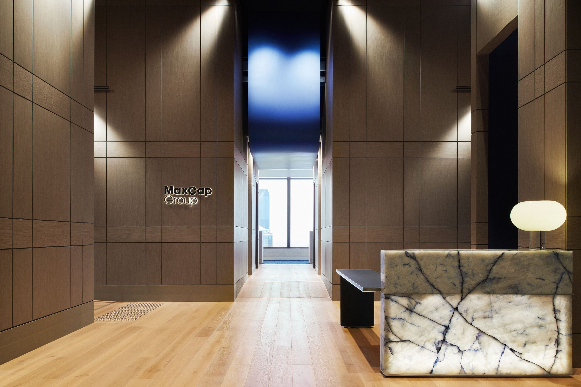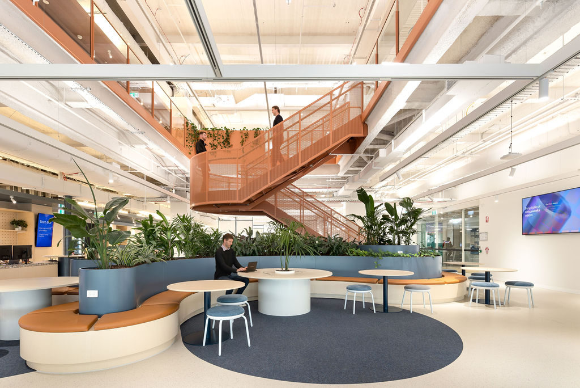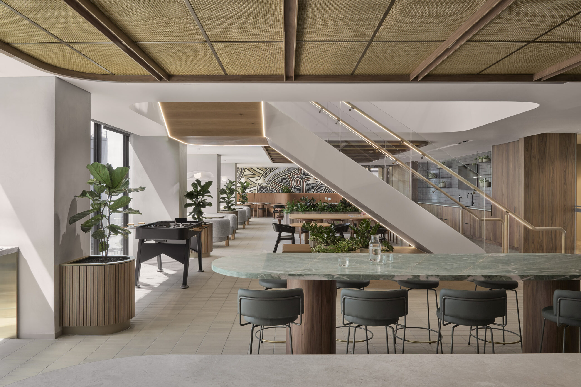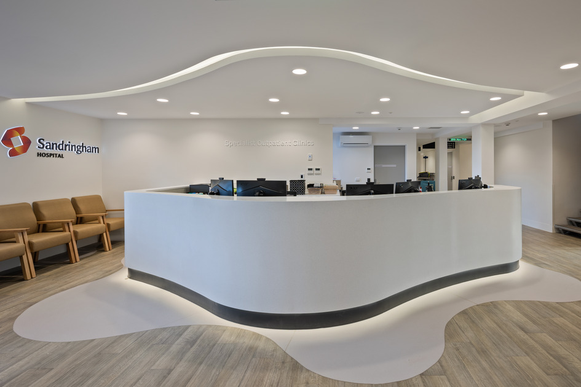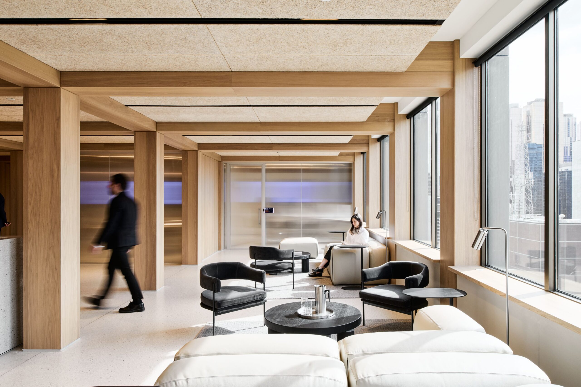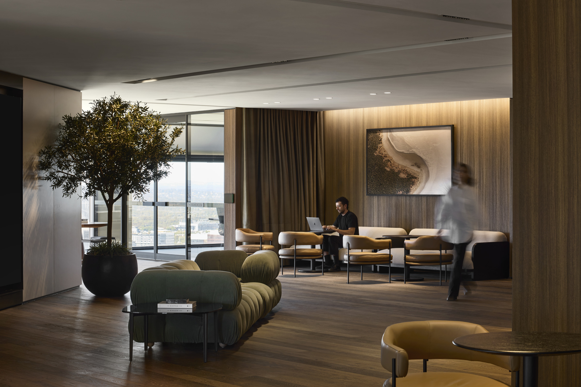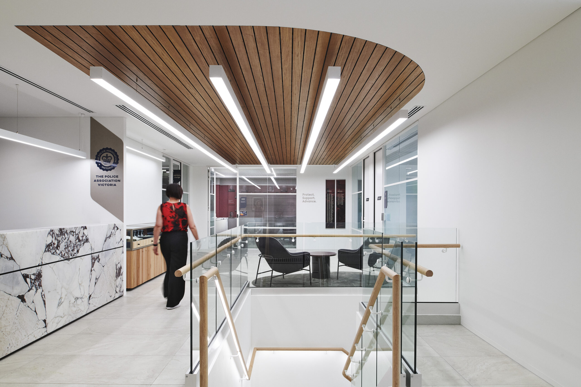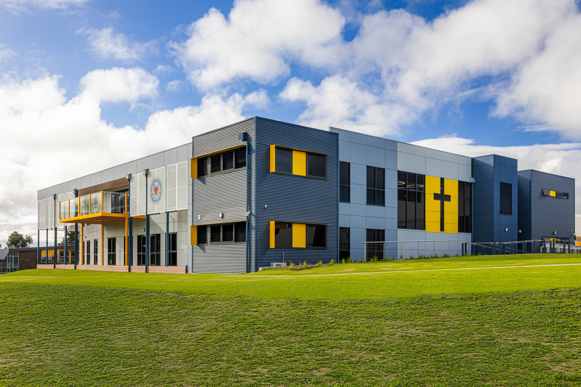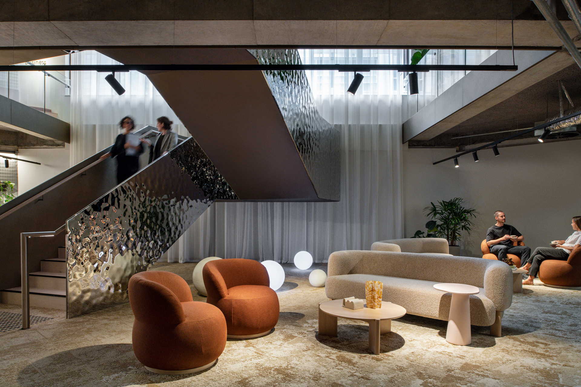
Client: Dexus
Designer: Warren and Mahoney Architects
Client Project Manager: Dexus
Delivery Model: Construction Management
Location: Melbourne, VIC
Duration: 22 weeks
Project Size: 2,800 m2
Three continuous floors connected via a breathtaking atrium and feature staircase under a reflective geometric ceiling.
The project scope included the cutting of the stair penetrations and design, fabrication, and installation of the staircase. The facility also included a reception, bookable dynamic desk zones, large training/atrium space that is able to be combined as required, breakout spaces, flexible office spaces as well as an assortment of large medium and small meeting rooms.
Bringing Warren and Mahoney’s intricate and bespoke design to life was achieved through sharp attention to detail. This included, but was not limited to, the meticulous selection of subcontractors, thorough extensive sampling and one-to-one scale prototyping, collaborative design reviews with consultants, and onsite quality management throughout the project’s life span.
Dexus made it clear that the success of this project hinged on achieving a high-end product, and managing tight deadlines while adhering to the budget requirements. The successful delivery of this project depended on an open, honest and collaborative approach to the program. Despite the significant challenges posed by the COVID restrictions, SHAPE managed to meet the project requirements within the planned timeframe, allowing for the Dexus team’s seamless integration into the new space.
