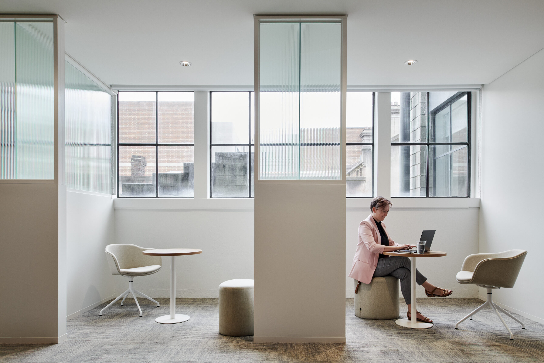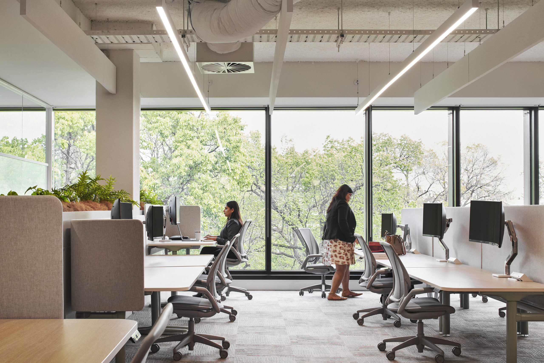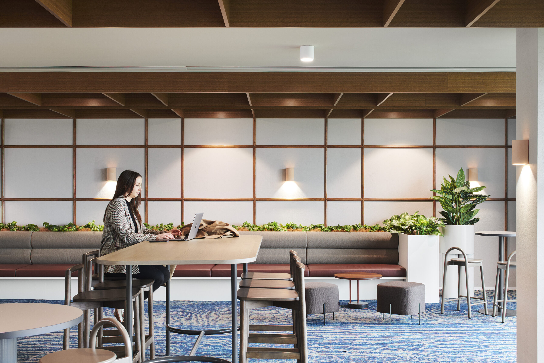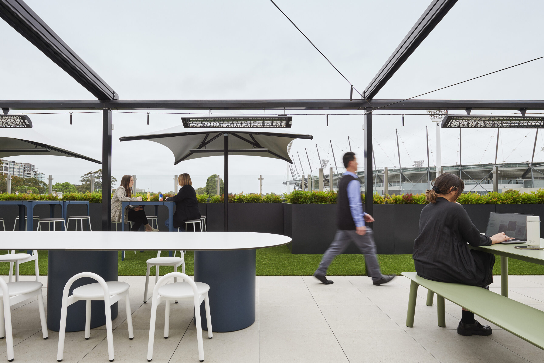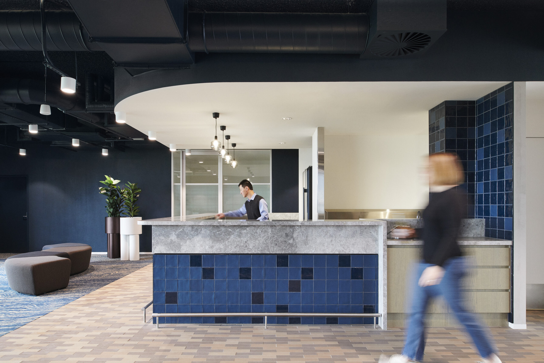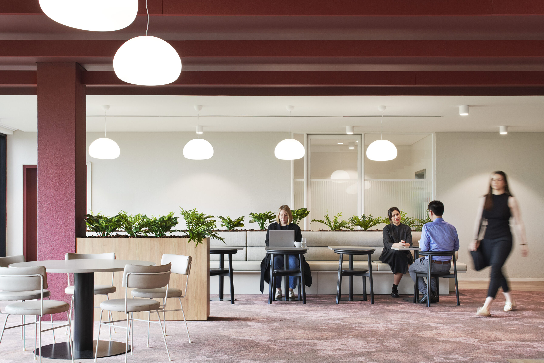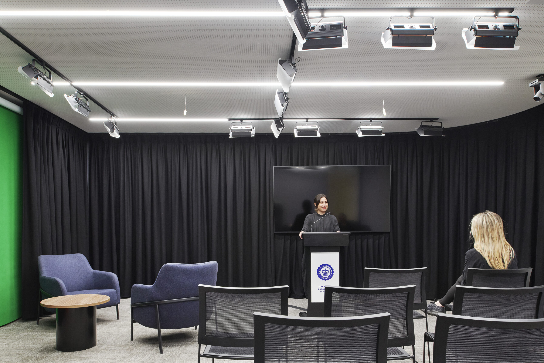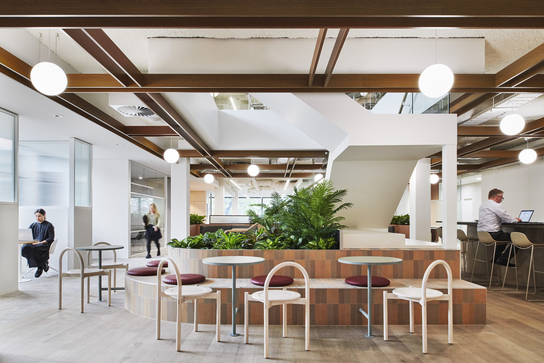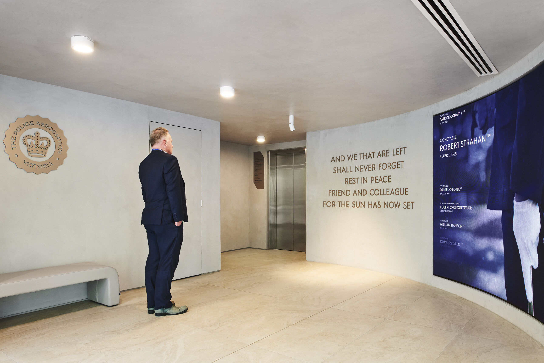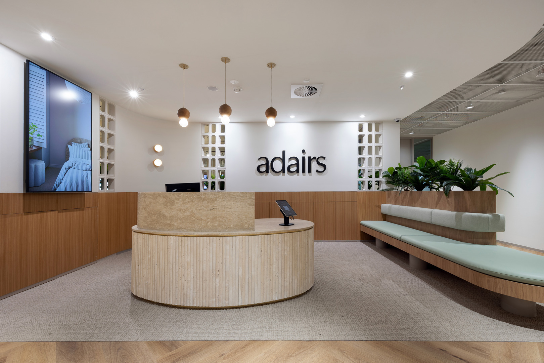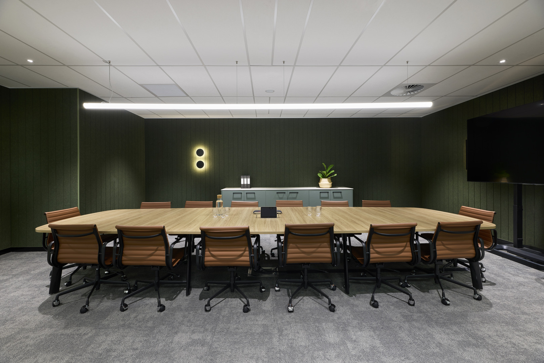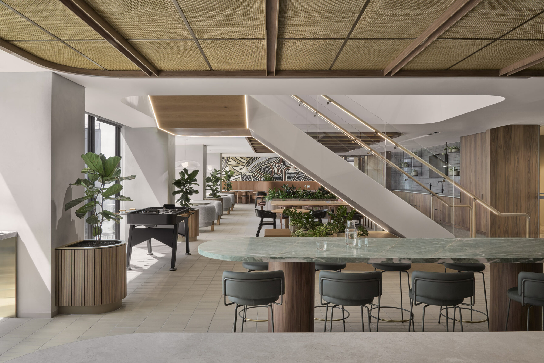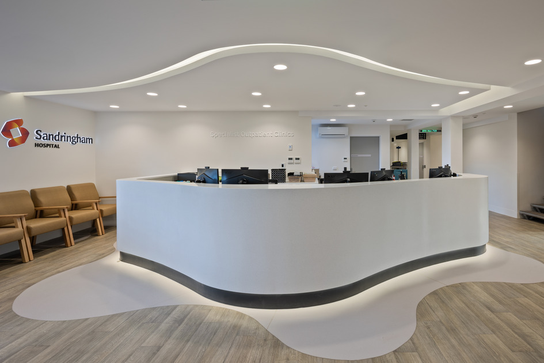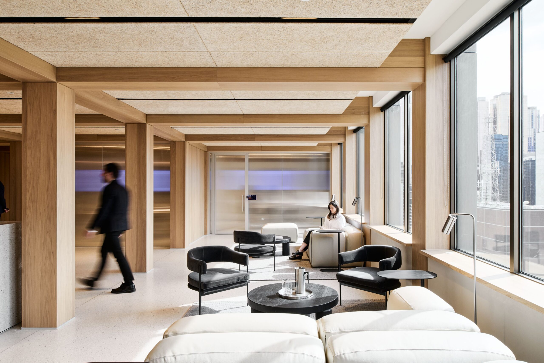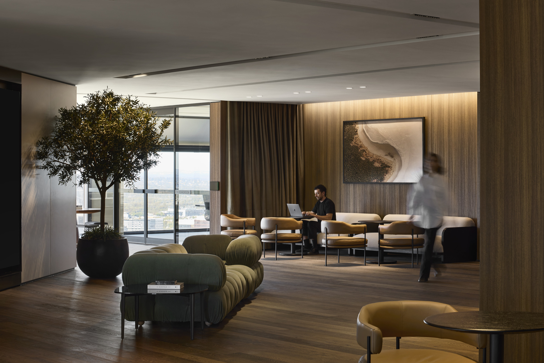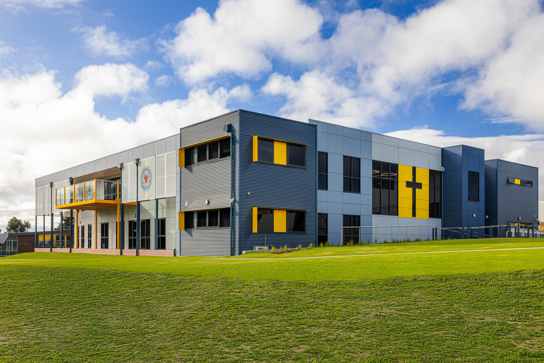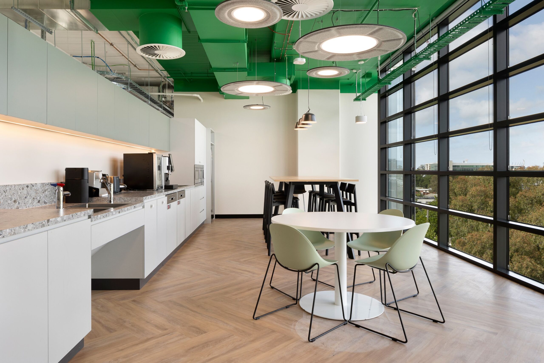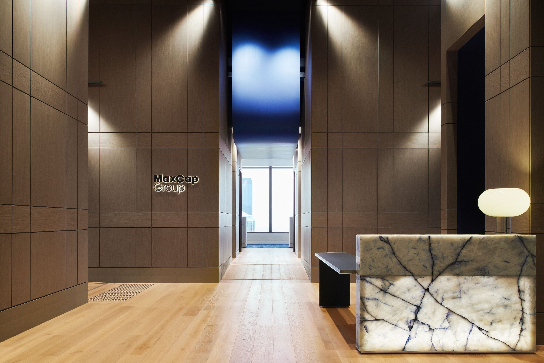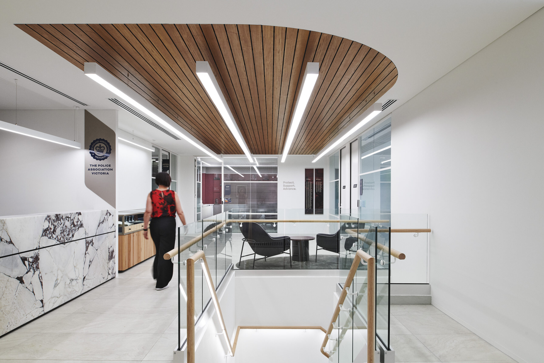
Client: The Police Association of Victoria
Designer: Gray Puksand
Client Project Manager: Project Insite
Delivery Model: Design Completion and Construction
Location: East Melbourne, VIC
Duration: 54 Weeks
Project Size: 4,500m2
A transformative redevelopment of TPAV’s journey to a modernised headquarters.
TPAV were relocating their head office to 70 Jolimont Street, East Melbourne, and engaged SHAPE as Head Contractor to deliver a complete redevelopment of the five-storey building. The project involved demolition and subsequent fitout works across all floors, refurbishment of the roof terrace, facade replacement works, and extensive base building services upgrades.
The project was delivered across four stages and in two separable portions. Three floors of the building was fitout as standard office space, featuring a stair penetration and installation, agile workstations, various sized meeting rooms, quiet rooms and personal offices, as well as a variety of collaboration and breakout spaces. Level 1 included a reception area, members lounge room, and a media room for press conferences, as well as a refresh to the existing staircase. The scope of works also included new amenities across all 5 floors, and end of trip facilities with bathrooms, lockers, bike storage and gym facilities. One of the project’s highlights is the commercial function centre and outdoor terrace on Level 5. The area includes a commercial kitchen, indoor bar and flexible entertainment space, as well as a terrace with undercover awning, umbrellas, paving, heating, joinery seating units and a BBQ area.
As the building was originally completed in the 1970s, the heating, cooling, electrical and fire systems were all outdated, inefficient, and non-compliant. A complete strip out and removal of the central mechanical and electrical plants was required in order to bring the building services up to standard.
Another significant part of the project was the facade works, which required multiple crane lifts. This involved the demolition of the existing glazing and blockwork and the installation of new concrete hobs and structural steel to receive new full-height glazing across all five storeys. The new facade included an integrated vertical sunshade system and a new shop front on the ground floor with a full width canopy. The external works also included painting, rendering, new lighting and signage installation.
Under capable leadership by the SHAPE team, the site engineering and construction team never shied away from the task at hand, always being hands-on in problem solving and methodically addressed competing tasks and conflicting directions with greatest patience to deliver a landmark building and a new home for The Police Association of Victoria.
Andrew Liu, Gray Puksand
