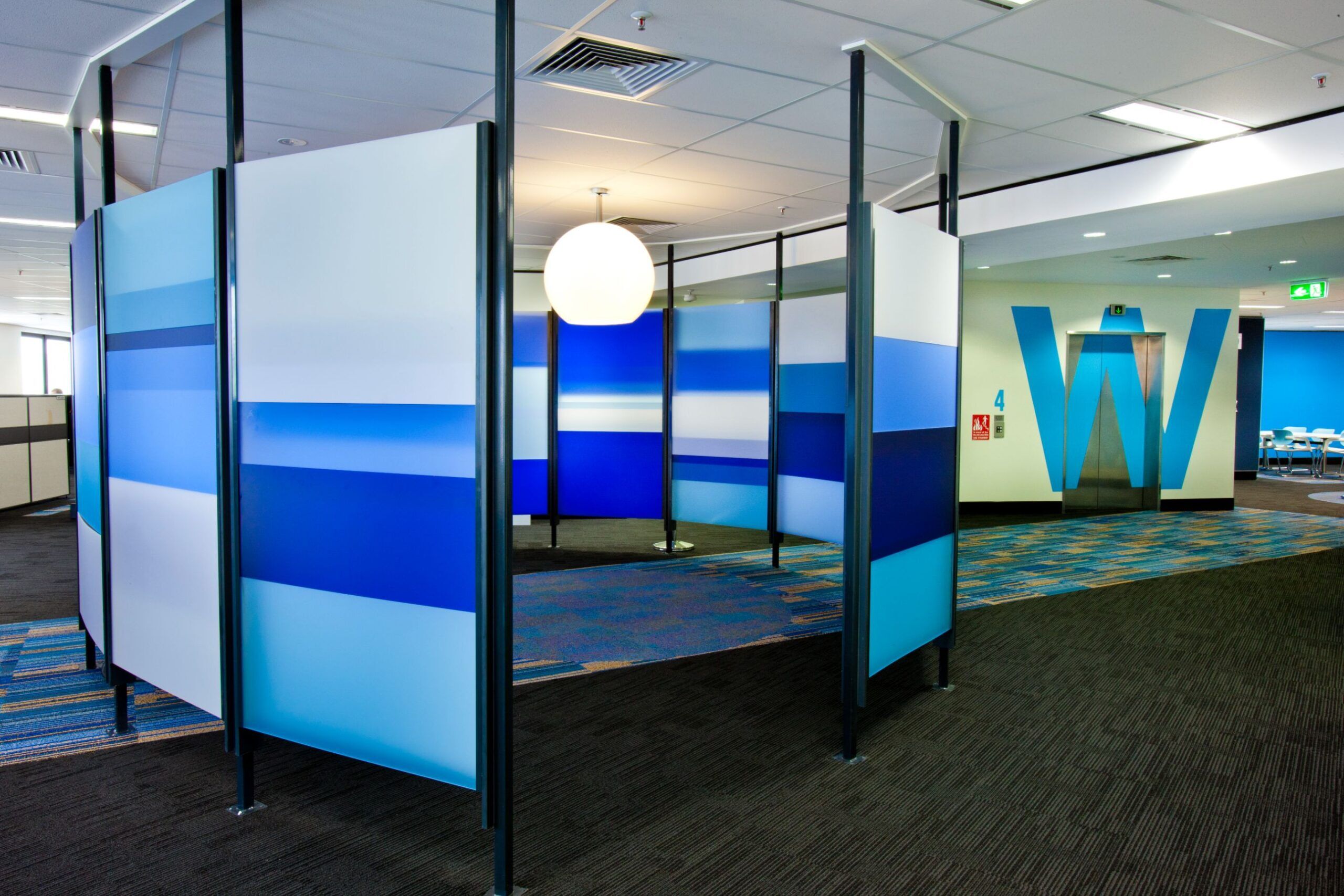
Client: UGL
Designer: HBO + EMTB
Delivery Model: Lump Sum
Location: Newcastle, NSW
Duration: 6 Months
Project Size: 13,500m2
The clients key objective was to ensure all other levels in the building were fully operational whilst works were carried out on each stage.
To achieve minimal disruption to the ATO’s daily operations, the project was broken up into 5 stages, all to be completed within a tight timeframe of only 6 months. To achieve this, the team were required to complete and hand over a full floor every 3.5 weeks to ensure the project was completed prior to the end of the financial year.
Due to the sensitive nature of the ATO’s work, all subcontractors needed to pass a full police check and be cleared prior to being allowed access to site.
SHAPE successfully handed over each stage defect free. The client had programmed IT consultants and removalists to commence installation following handover on Friday to ensure staff could commence works on the following Monday.
