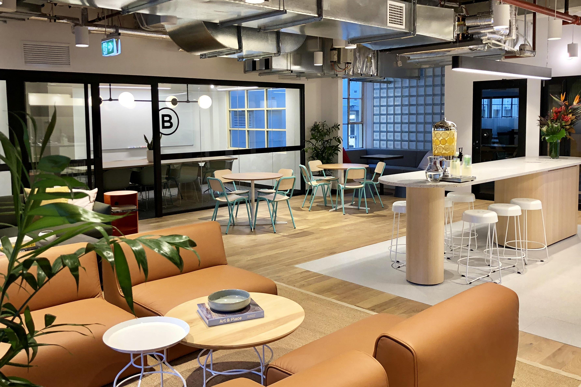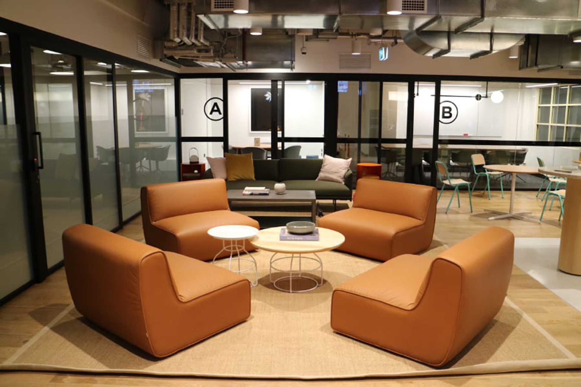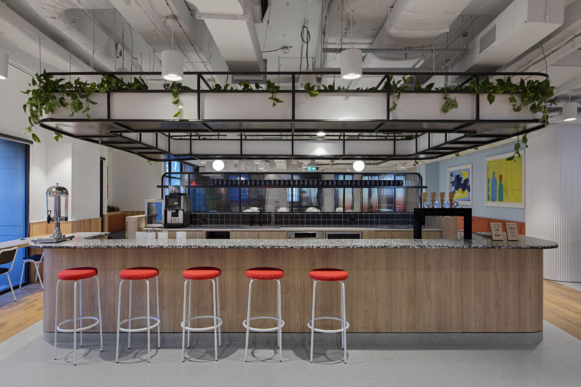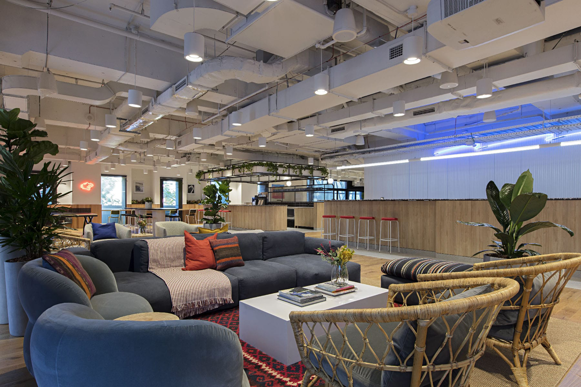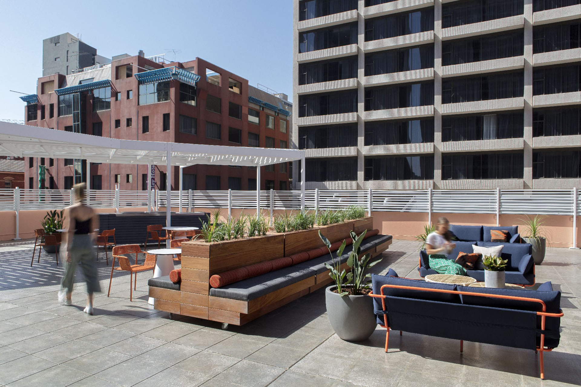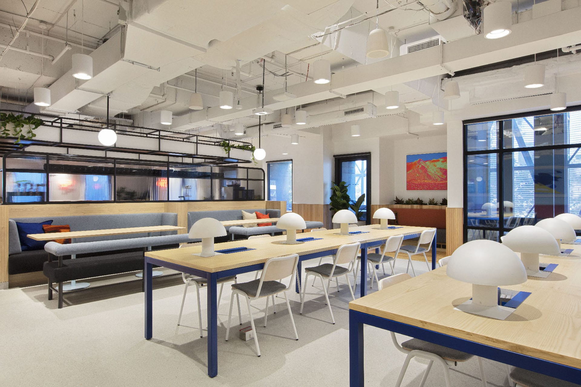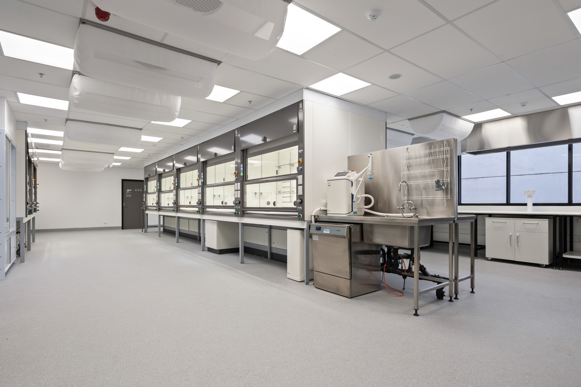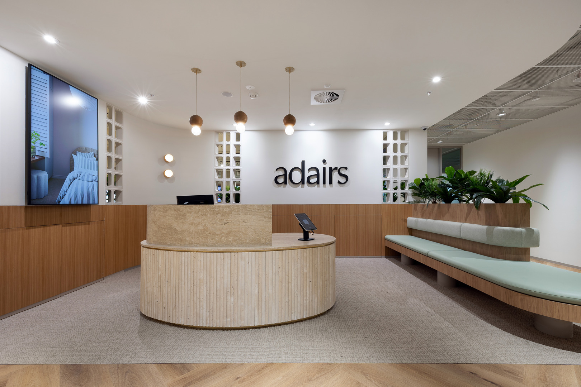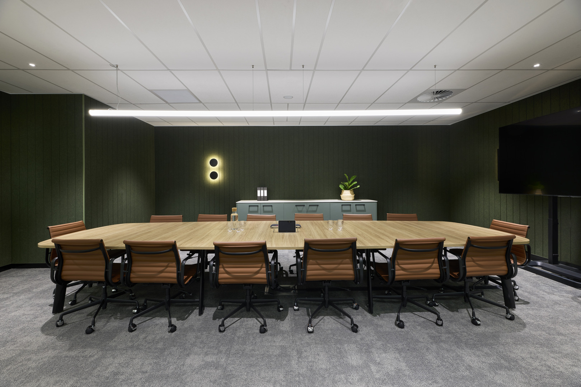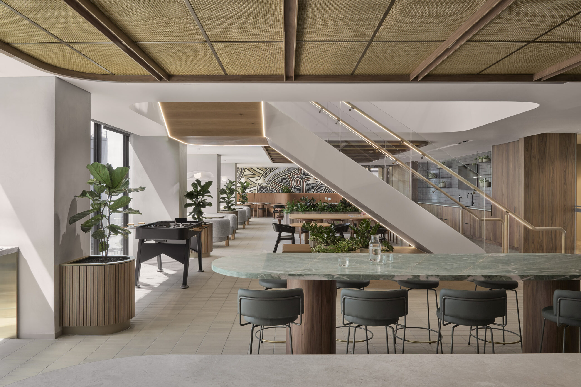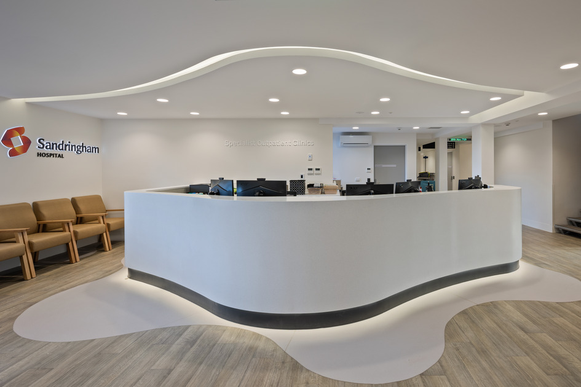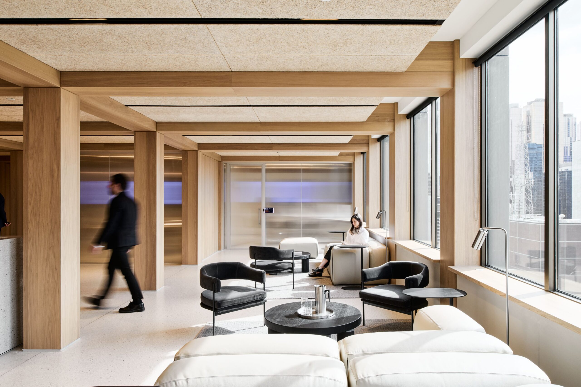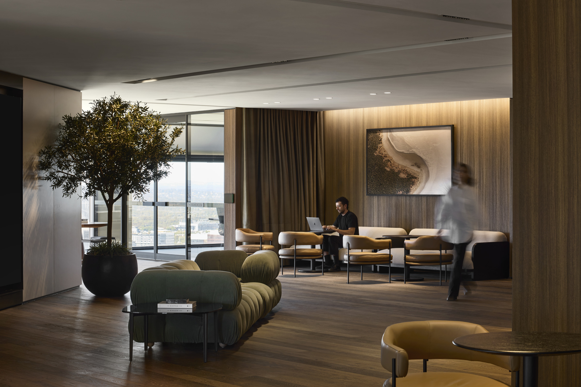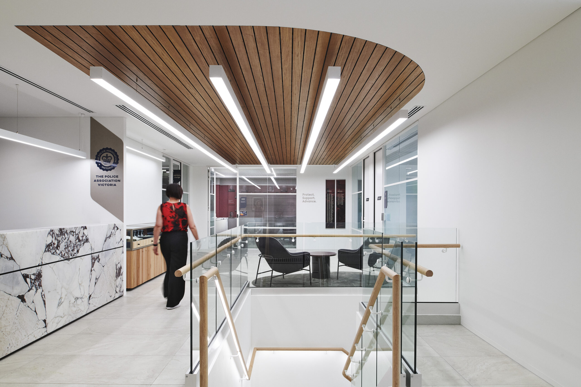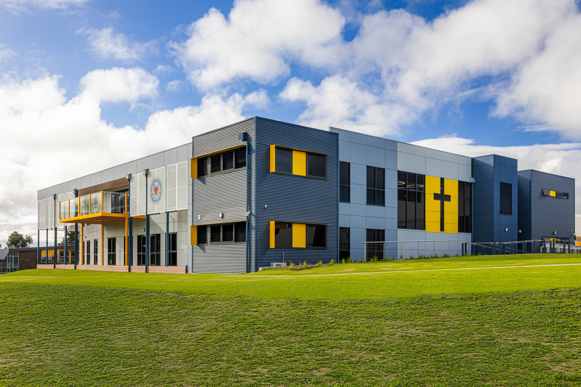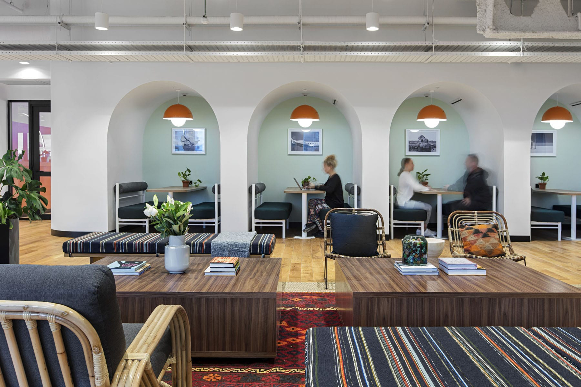
Client: WeWork
Delivery Model: Lump Sum (Collins Street), Construction Management (Spencer Street), Managing Contractor (Exhibition Street)
Location: Melbourne, VIC
Duration: 76 weeks
Project Size: 19,500 m2
Transforming co-working spaces to inspire creativity and productivity
As a trusted national partner of WeWork, SHAPE was chosen to deliver three co-working spaces in Melbourne from 2018 to 2020. Each space features thousands of leasable desk spaces, kitchens, communal areas and breakout spaces designed for comfort and to inspire creativity and productivity.
401 Collins Street
SHAPE transformed 10 floors of the historical 401 Collins Street building into WeWork’s first Melbourne location.
Two key challenges faced by our team during this project were the critical time frame and the strict design standards set by WeWork. A viable design solution was found by the team in the redesign of the structural steel required for the mechanical riser penetration.
120 Spencer Street
The project located at 120 Spencer Street involved a six-floor fitout on a very tight deadline, with the team working day/night rotations and over the Christmas period to meet the opening date.
Services were upgraded for the entire fitout to ensure that the space could cater to WeWork’s requirements. With high 5m ceilings, the works required scissor lifts on the floor and large structural penetrations for all mechanical systems to access the roof space. Our team also efficiently managed the coordination of the bulkhead and partitions design for adequate bracing.
222 Exhibition Street
For WeWork’s third Melbourne location, SHAPE was involved from the design development stage under an ECI agreement, completing the design management and coordinating council, building surveyor and authority approvals.
One of the key challenges of the project was the extensive upgrade of base building infrastructure, with new submains and new mechanical condensers needed to serve the three floors. All of which had to be completed under a compressed construction programme to meet WeWork’s aggressive programme targets.

