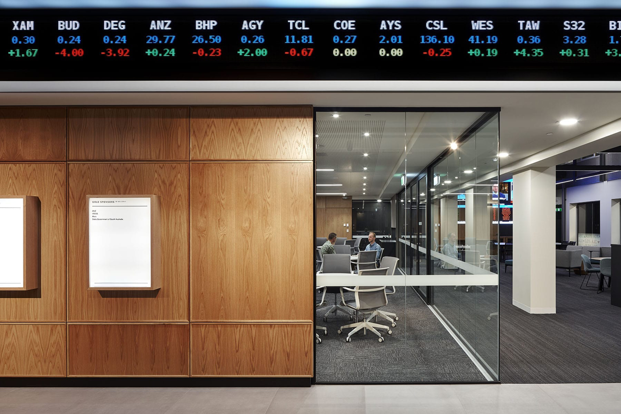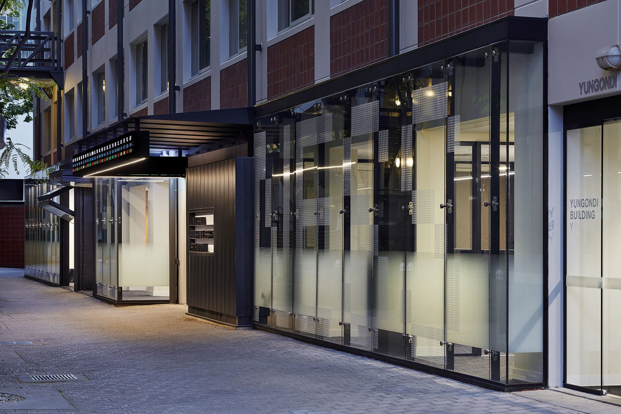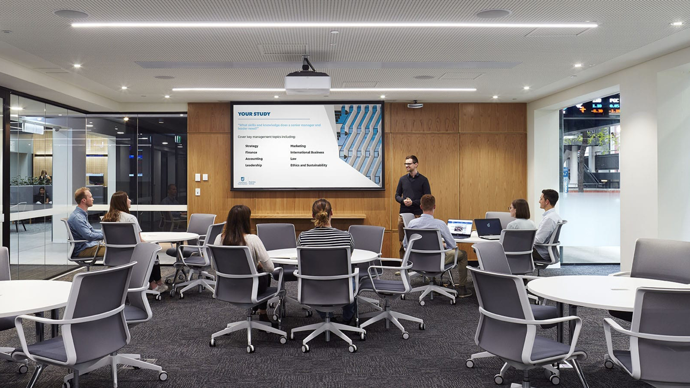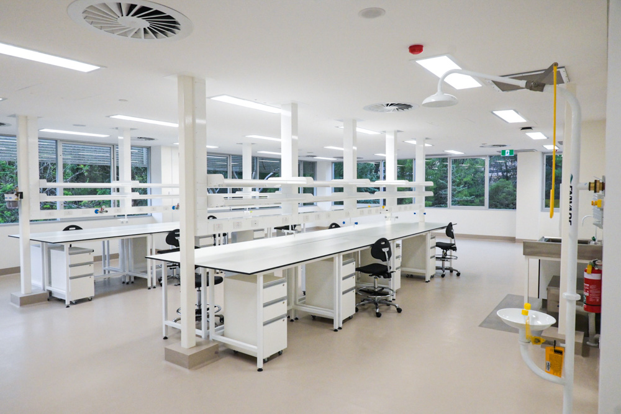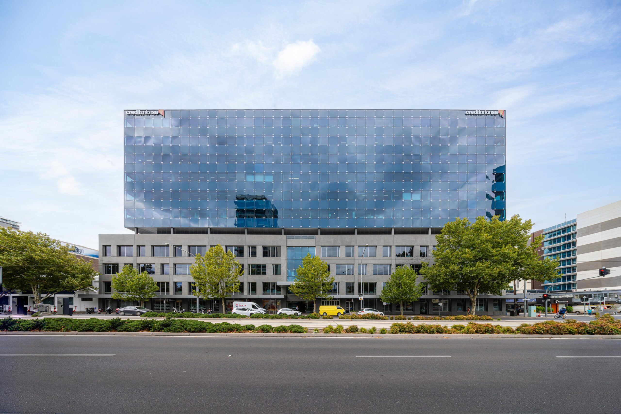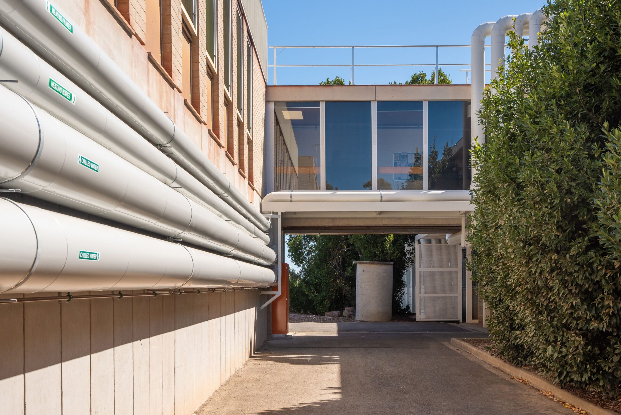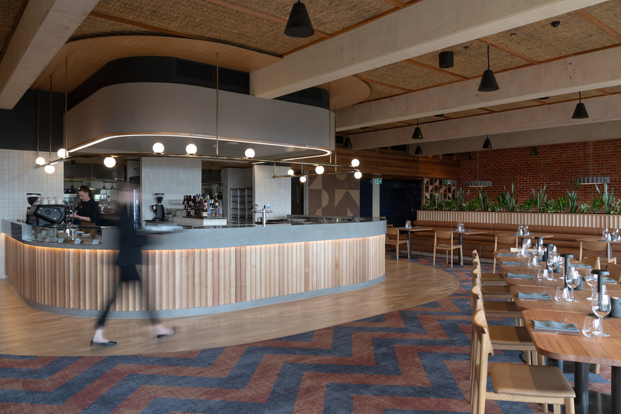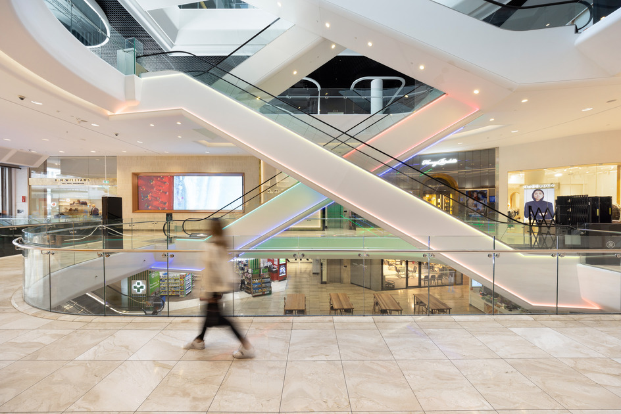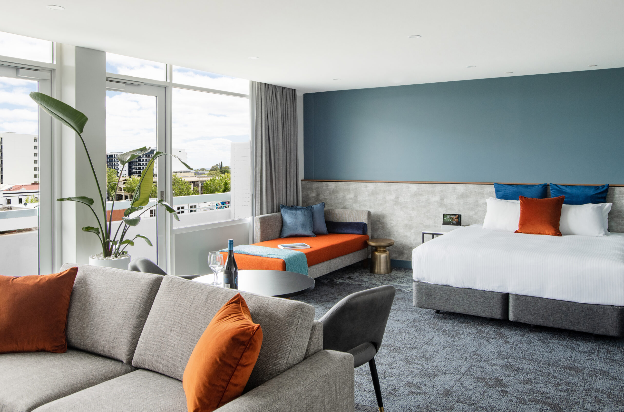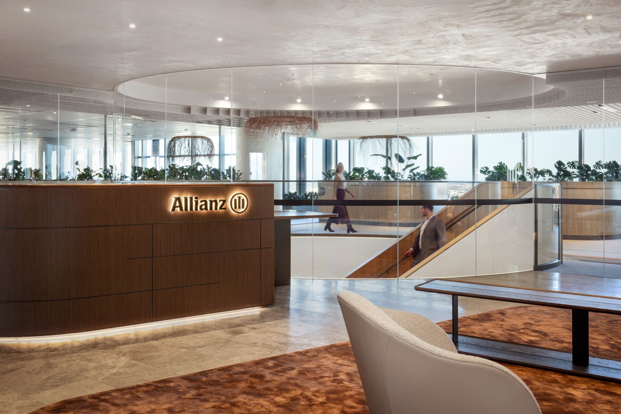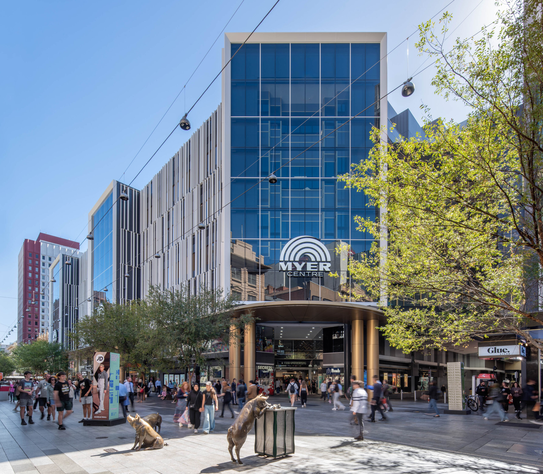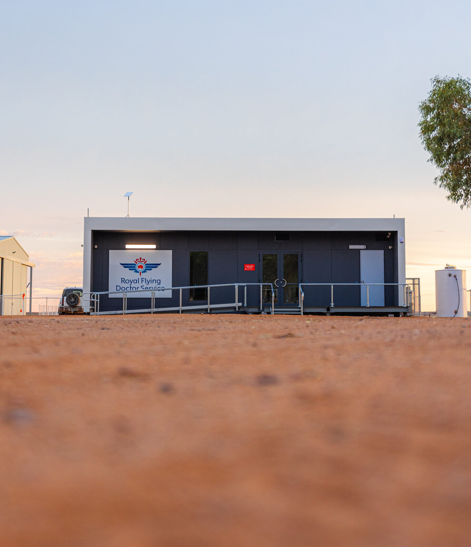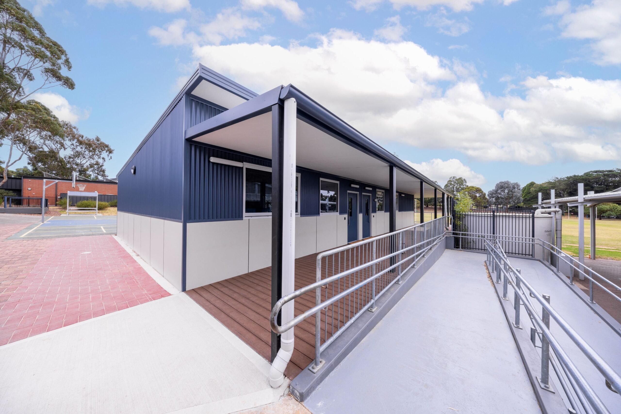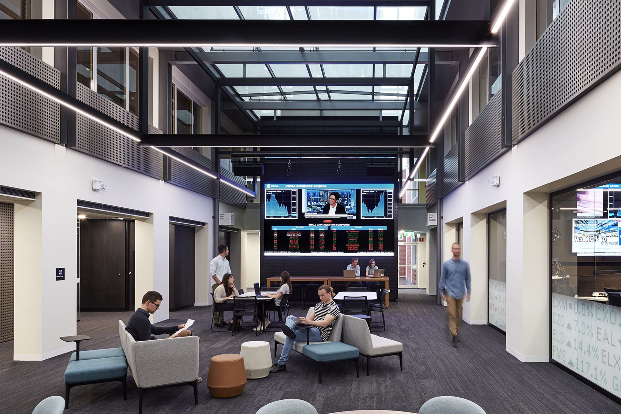
Client: University of South Australia
Designer: MPH Architects
Delivery Model: Managing Contractor
Location: Adelaide, SA
Duration: 31 weeks
Project Size: 1,700 m2
Working within the live environment of the university campus brought many challenges including restricted delivery schedules.
The space includes various interview rooms, offices and video conferencing rooms, with a key feature being the enterprise suite for holding high-level meetings which is further developed through a career and engagement centre.
Working within the live environment of the university campus brought many challenges including restricted delivery schedules. Deliveries of steel and glass were managed through road closures and effective traffic management plans so that access for the general public could be maintained. These plans were also in effect during the scheduled crane lift for the removal of old rooftop mechanical units and placement of the new air handling units.
With the removal of the old atrium, the team was faced with the open space being susceptible to weather conditions. Various controls were put in place to manage the temporary re-direction and drainage of water to ensure the new fitout on the ground could continue during the winter climate.
