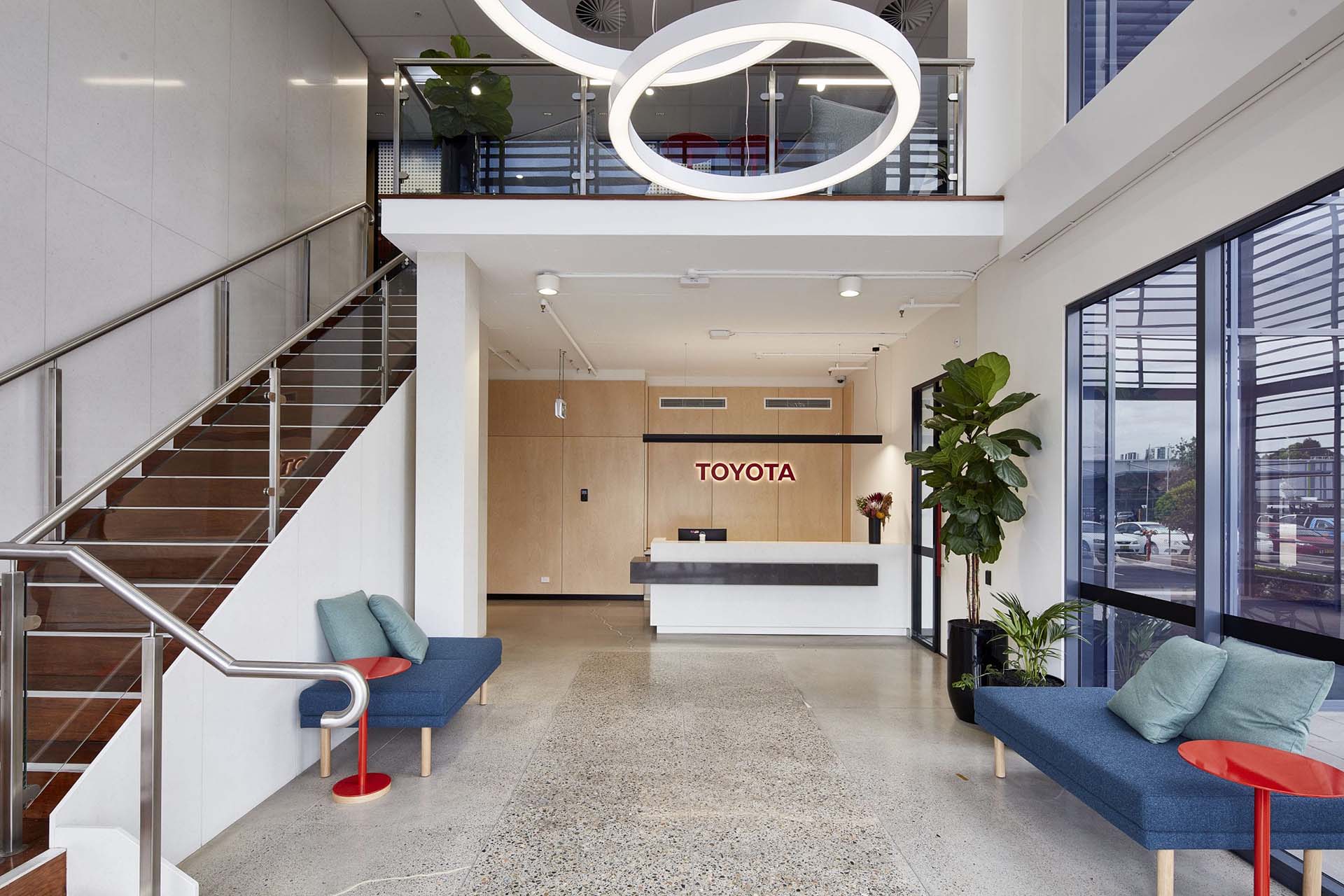
Client: Toyota Motor Corporation Australia Limited
Designer: Davenport Campbell / Aston
Client Project Manager: CBRE
Delivery Model: Lump Sum
Location: Sydney, NSW
Duration: 12 weeks
Project Size: 5,300 m2
Warehouse conversation into a training facility.
The project required the transformation of a large warehouse into specialised office, workshop and training spaces for the Toyota Training Team, including five training rooms equipped with AV for presentations, fume exhaust systems allowing the use of a vehicle turned on inside of the rooms, a secured workshop to facilitate training to cars which have not been released to the market, a warehouse space for simultaneous training in multiple cars, equipped with exhaust extraction, compressed air and oil systems, a vast storage area for all car parts and tools used during training sessions, and fleet parking for 39 cars.
Toyota’s relocation revolved around the expiry of an existing lease, so timing was critical. Toyota also required a larger and more well-equipped space to facilitate the internal training to their mechanics, as well as supporting external training of TAFE students studying Automotive Repair and Maintenance Courses, as a partnership between TAFE & TMCA.
SHAPE delivered a space that goes beyond the standard office fit-out. We transformed a large empty warehouse into multiple areas with individual functionalities. To achieve this, the team workshopped with the various project consultants and contractors, then programmed and resourced the defined areas accordingly (i.e. office space, workshop space, and training rooms). The early and upfront engagement with between SHAPE design management team, consultants and UNIPAC, along with the input and experience of the SHAPE site team, was key in delivering on the design intent and providing a fully functioning space for the end-users.
The successful coordination between architectural elements of this project was both a key challenge and a highlight for the team. This included thermal and acoustic requirements and specialist UNIPAC equipment/systems, integrating with more than 200 tonnes of structural steel. This required regular and ongoing coordination between 8 different consultants, 4 of which were located interstate and unable to travel due to COVID-19 restrictions.
The experience and knowledge the SHAPE team gained throughout the successful delivery of this project has allowed us to improve our understanding and expertise on the specific needs of automotive companies, giving us the ability to provide tailored solutions for companies within this industry in future.
See our transformation of Toyota’s Eastern Regional Office here.
Winner
2021 Master Builders Award for Best Industrial Building $5-10m category
