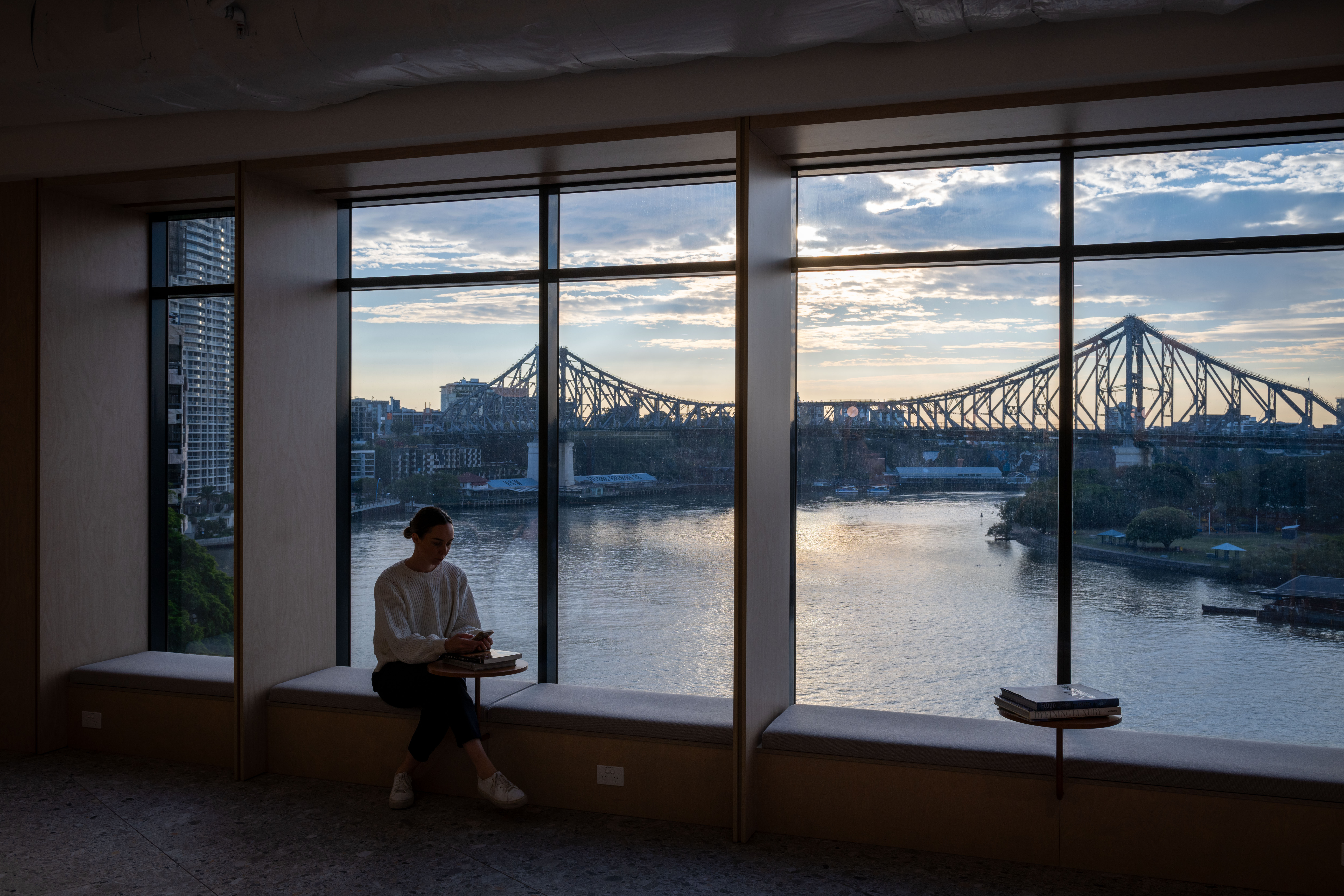
Client: SHAPE Australia
Designer: Hassell
Delivery Model: ECI, D&C, Lump Sum
Location: Brisbane, QLD
Duration: 7 Months
Project Size: 503m2
SHAPE refurbished its existing office in Brisbane after deciding to remain at its current site, Level 5, 175 Eagle Street, an inner-city waterfront location with Story Bridge views.
The main purpose of the refurbishment was to refresh the current office environment to provide a more modern, engaging and collaborative space for its staff. As part of this process, SHAPE moved to an agile, flexible working style, which allowed for a reduction in floor size and better alignment with the company’s collaborative ways of working.
The project included a complete repositioning of the floor plan to maximise the Brisbane City views. SHAPE worked with Hassell to design a space that provided staff and guests full access to the riverfront skyline, which included relocating the boardroom, kitchen and large breakout entertainment space to the front side of the building.
With flexibility in mind, a key highlight of the project is the golf simulator room, providing an enjoyable break for staff during the workday and serving as an engaging activity for clients and guests.
SHAPE are passionate about its commitment to sustainability and attaining carbon neutrality marked a crucial step in this commitment. Our new Brisbane office showcases this dedication through meticulous eco-conscious design and practices, which has allowed the new SHAPE Brisbane office to achieve its 6 Star Green Star certified rating from the Green Building Council of Australia’s globally recognised sustainability rating system.
The project achieved high sustainability ratings across various categories, boasting a remarkable 90% recycling rate for construction and demolition waste, employing sustainable site practices, and incorporating innovative elements such as ultra-low VOC products. Additionally, the implementation of a Reconciliation Action Plan (RAP) on-site added to the project’s sustainability achievements.
Find out more about the initiatives that led to their 6 Star Green Star certified rating here.