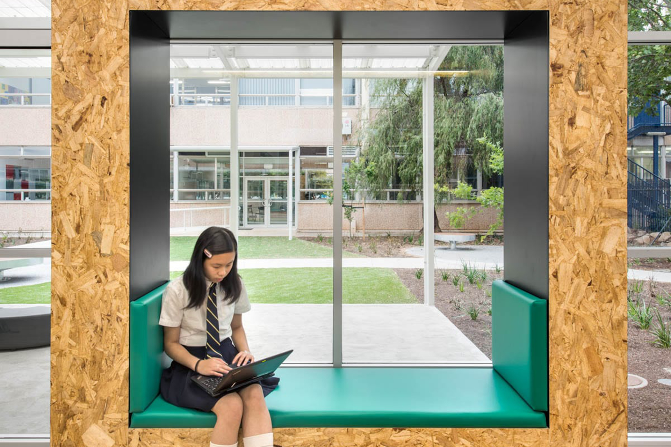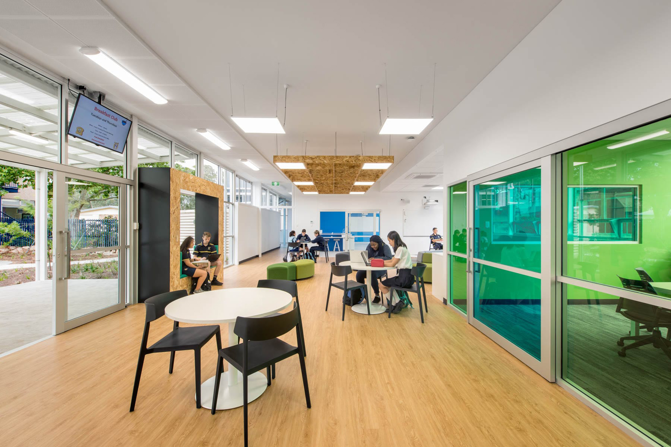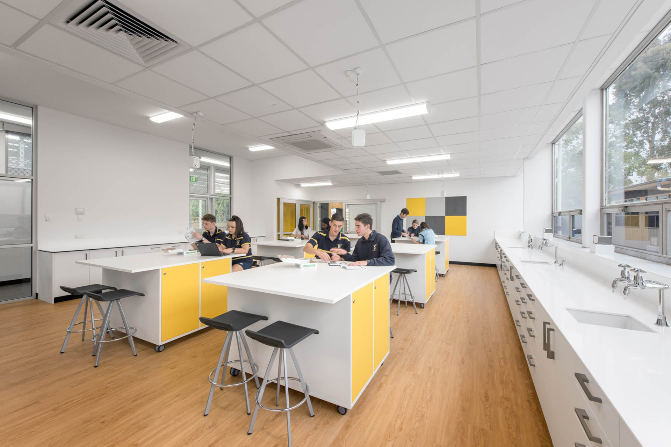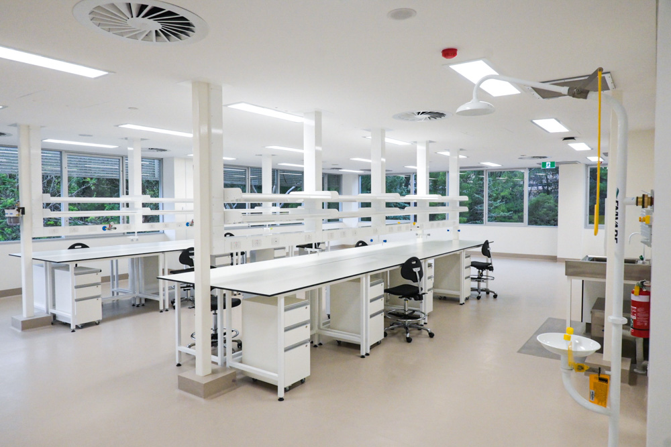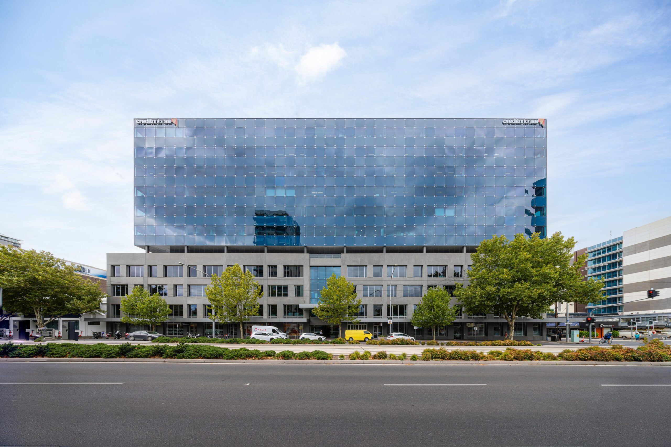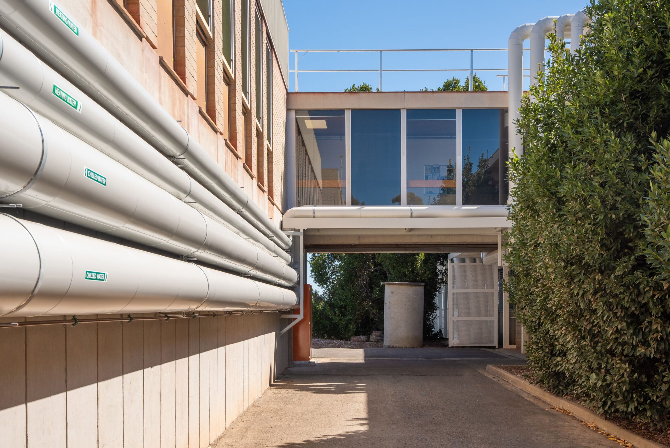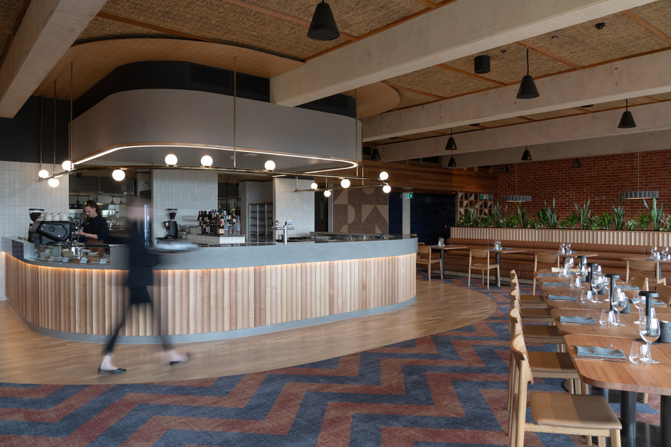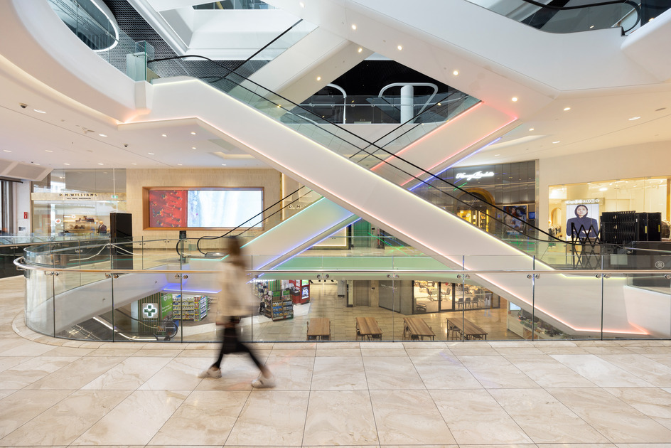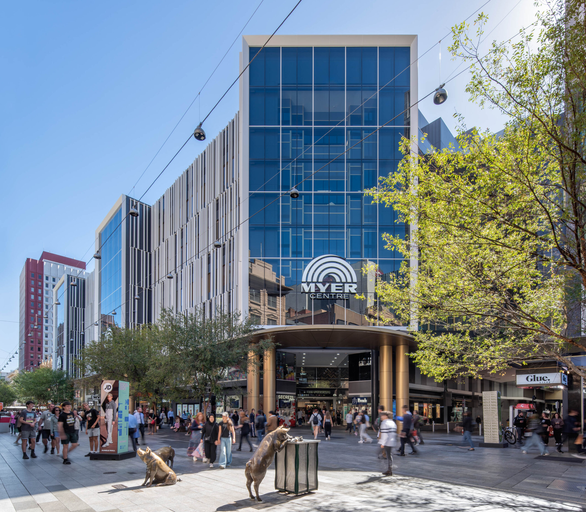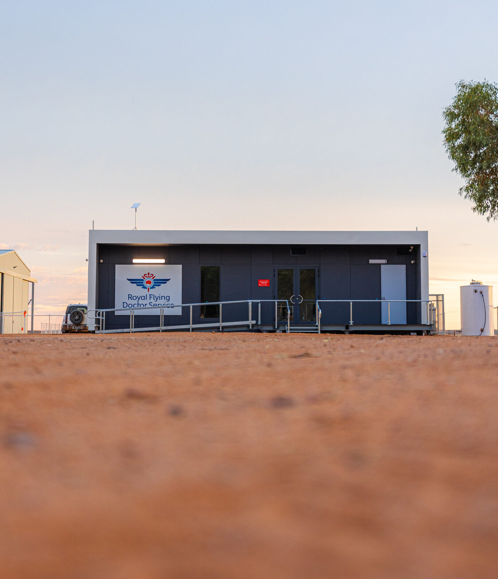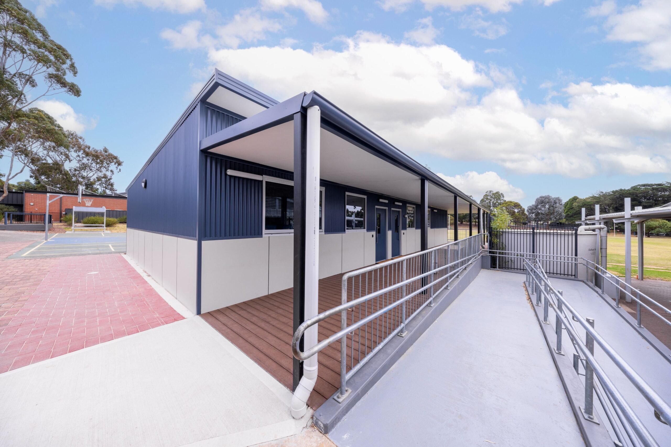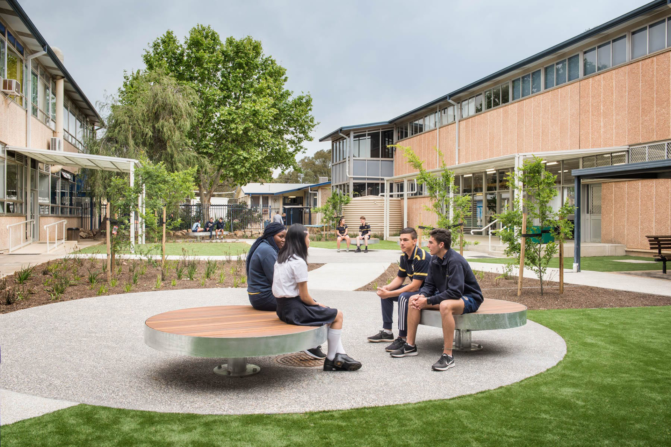
Client: Salisbury High School
Designer: Greenway Architects
Client Project Manager: DPTI
Delivery Model: D&C, Guaranteed Max Price
Location: Salisbury North, SA
Duration: 30 weeks
Project Size: 1500 m2
Ensuring safety throughout the upgrades was vital to the success of this project.
The scope of works for this project included the refurbishment and refit of four buildings including the external courtyard, classrooms, an outdoor learning space, teaching labs, a teaching space for students with special needs and new offices, audiovisual and creative learning space and supply and installation of new mains and a fire hydrant upgrade
Regular communication with the school and utilising the knowledge gained from recent experience on both STEM and education projects allowed us to maintain safety. We also initiated defects before the consultants produced their report, ensuring on-time completion of the project. Constant consultation with the client and stakeholders allowed us to find solutions with ease.
