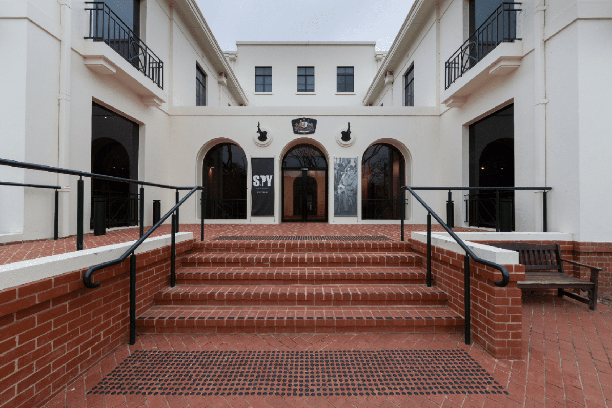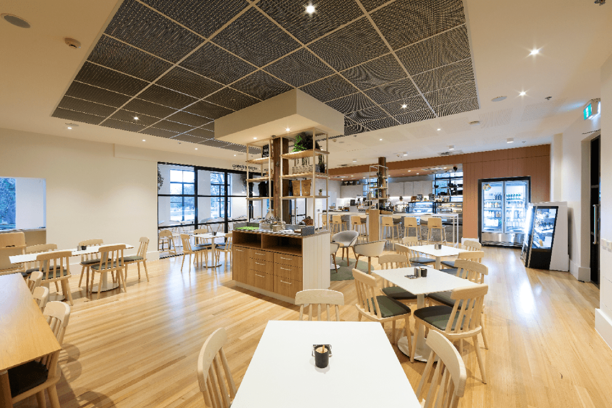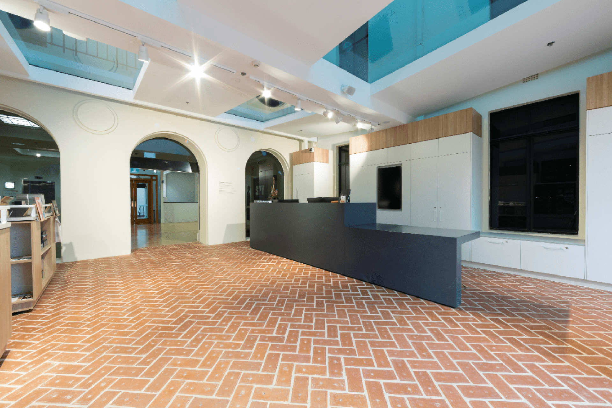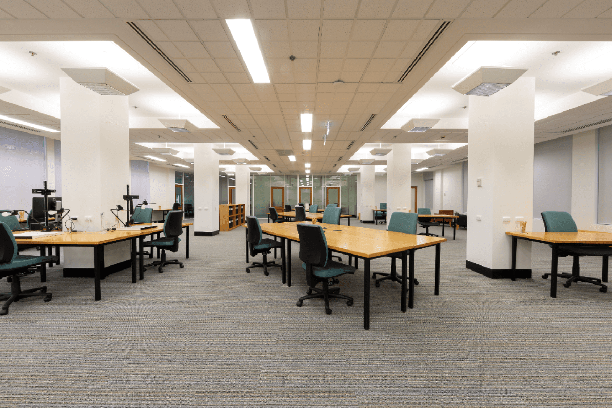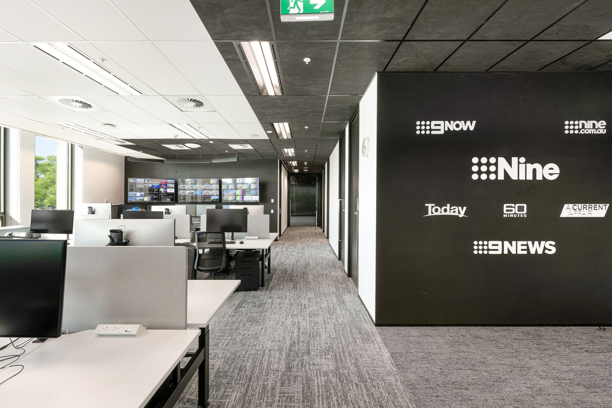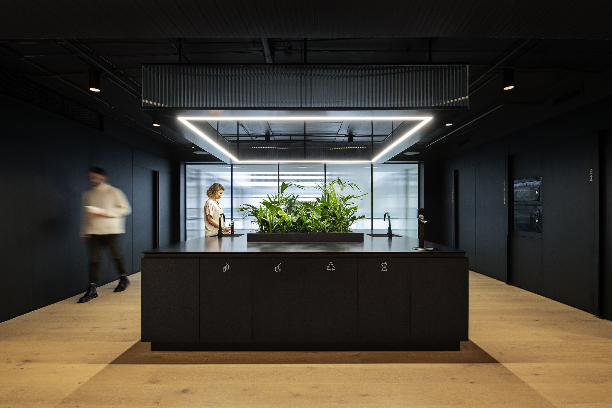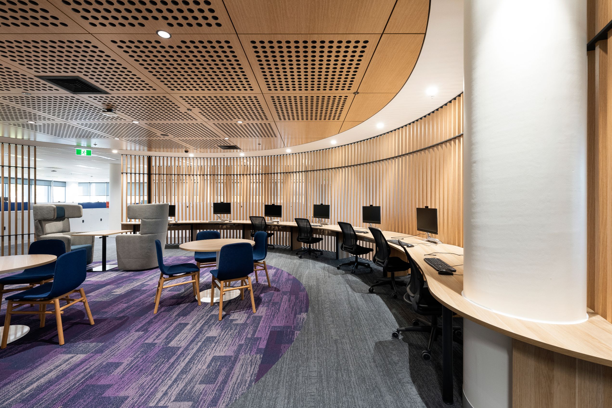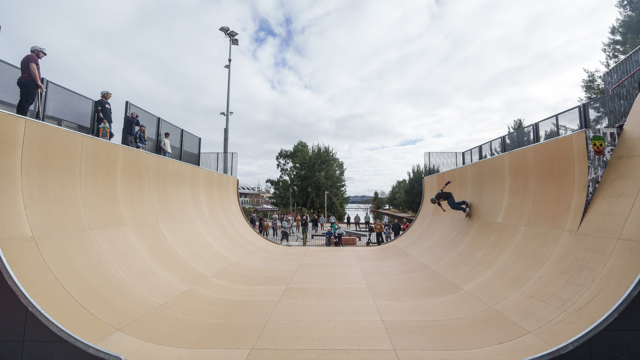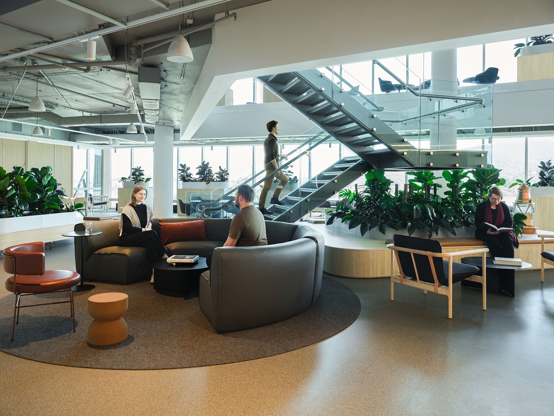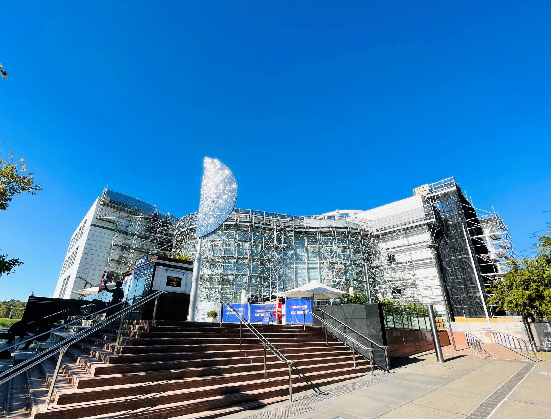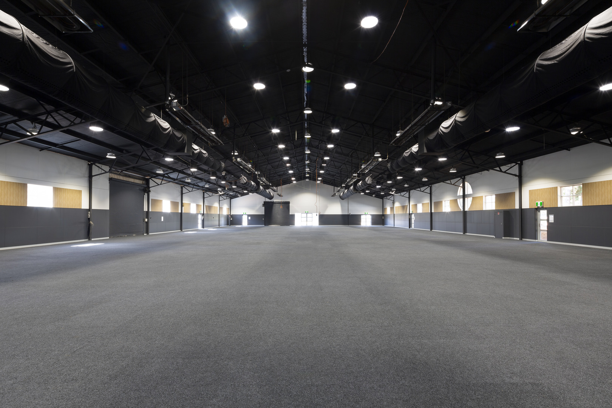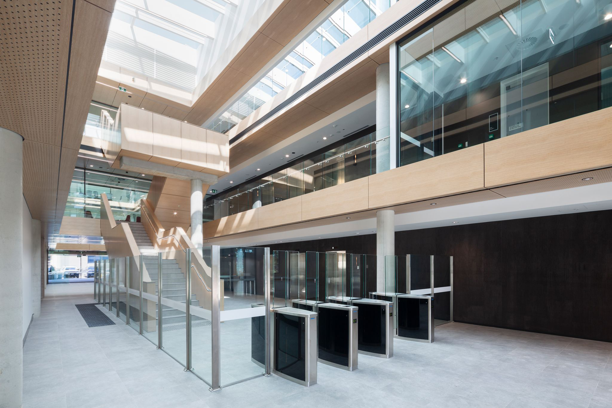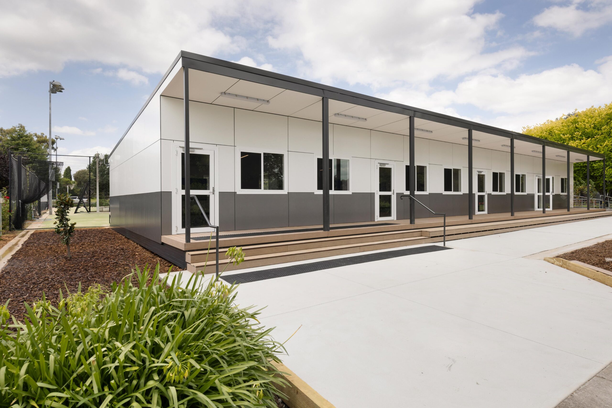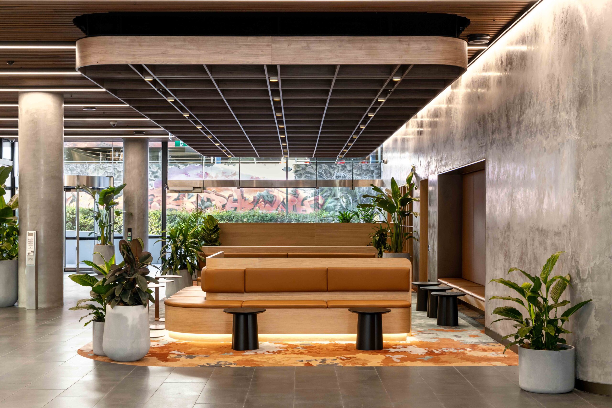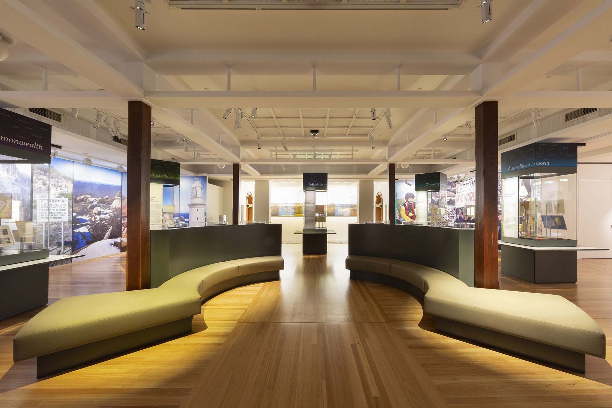
Client: National Archives of Australia
Designer: AMC Architects
Client Project Manager: AMC Architects
Delivery Model: Lump Sum
Location: Parkes, ACT
Duration: 4 months
Project Size: 1,300 m2
A complete transformation of multiple existing spaces.
SHAPE was engaged by the National Archives of Australia (NAA) to modernise the ground floor, keeping aligned to the original East Block heritage design and finishes.
SHAPE modernised galleries, office spaces, created a new and exciting café fit out.
Welcoming visitors and NAA staff is the new external glazed atrium, a transformation from the original main entry courtyard. This stunning atrium houses the building’s reception and gift shop also offering ease-of-access with an accessible ramp.
Throughout this 16-week project, works were staged and sequenced to ensure minimal disruption to NAA staff on the first floor. From the commencement of works to the final handover and decanting of the site, SHAPE managed the flow of activity to allow our client’s daily operation to continue without major and unplanned interruption.
SHAPE worked with the team at the NAA and various consultants to ensure this project met all standards of quality and that all technical complexities were handled effectively. There were innovative safety measures applied and our client was beyond thrilled during and after the project.
Winner
Winner – 2020 Master Builders Award for Best Commercial Building <$5m category
